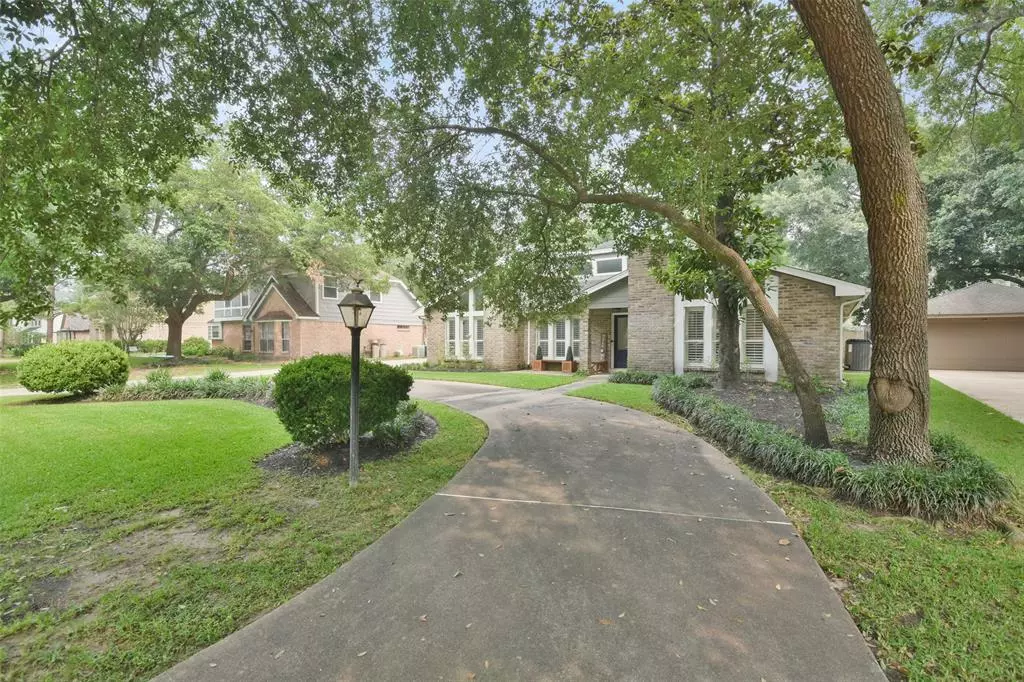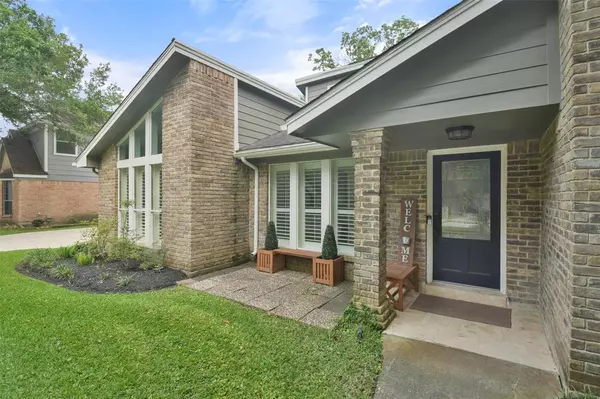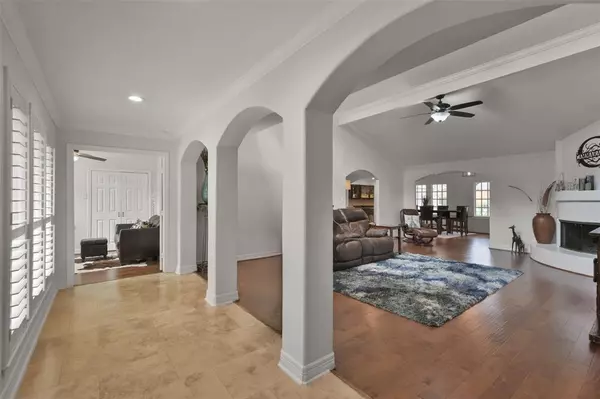$348,900
For more information regarding the value of a property, please contact us for a free consultation.
6603 Rippling Hollow DR Spring, TX 77379
4 Beds
2 Baths
2,452 SqFt
Key Details
Property Type Single Family Home
Listing Status Sold
Purchase Type For Sale
Square Footage 2,452 sqft
Price per Sqft $146
Subdivision Spring Creek Forest Sec 03
MLS Listing ID 83662396
Sold Date 07/02/24
Style Contemporary/Modern,Traditional
Bedrooms 4
Full Baths 2
HOA Fees $52/ann
HOA Y/N 1
Year Built 1980
Annual Tax Amount $6,670
Tax Year 2023
Lot Size 0.273 Acres
Acres 0.2732
Property Description
Welcome to your contemporary dream home! Elegant wood floors with travertine/tile accents create a sophisticated ambiance.The open floor plan offers versatility, with options for a home office.Natural light and elegant wood shutters enhance the interior.The kitchen transitions into a large room,perfect for dining or entertaining.Landscape night lighting highlights lush landscaping and a tranquil koi pond.Worried about power outages?Fear not, as this home is equipped with a 22 KW whole house generator,ensuring uninterrupted comfort during unforeseen circumstances.Convenience meets recreation being within walking distance to the neighborhood clubhouse,offering a pool, 4 pickleball courts,5 tennis courts,fields for soccer, baseball and basketball.The pavilions with BBQ pits provide the perfect setting for outdoor gatherings with friends and family.Whether seeking a modern sanctuary or a vibrant community, this home caters to your every desire. See Tour for much more info!
Location
State TX
County Harris
Area Champions Area
Rooms
Bedroom Description All Bedrooms Down,Primary Bed - 1st Floor
Other Rooms Breakfast Room, Formal Dining, Home Office/Study, Living Area - 1st Floor, Utility Room in House
Master Bathroom Primary Bath: Double Sinks, Primary Bath: Jetted Tub, Primary Bath: Separate Shower
Den/Bedroom Plus 4
Interior
Interior Features Dry Bar, High Ceiling, Water Softener - Owned, Window Coverings
Heating Central Gas
Cooling Central Electric
Flooring Tile, Travertine
Fireplaces Number 1
Fireplaces Type Gaslog Fireplace
Exterior
Exterior Feature Back Yard, Back Yard Fenced, Covered Patio/Deck, Fully Fenced, Patio/Deck, Side Yard, Sprinkler System, Subdivision Tennis Court
Parking Features Attached Garage, Detached Garage
Garage Spaces 2.0
Garage Description Circle Driveway
Roof Type Composition
Street Surface Concrete,Curbs
Private Pool No
Building
Lot Description Subdivision Lot
Story 1
Foundation Slab
Lot Size Range 0 Up To 1/4 Acre
Water Public Water, Water District
Structure Type Brick,Cement Board,Wood
New Construction No
Schools
Elementary Schools Ehrhardt Elementary School
Middle Schools Kleb Intermediate School
High Schools Klein High School
School District 32 - Klein
Others
HOA Fee Include Clubhouse,Recreational Facilities
Senior Community No
Restrictions Deed Restrictions
Tax ID 112-246-000-0020
Energy Description Ceiling Fans,Energy Star Appliances,Generator
Acceptable Financing Conventional, FHA, VA
Tax Rate 2.1506
Disclosures Exclusions, Mud, Other Disclosures, Reports Available, Sellers Disclosure
Listing Terms Conventional, FHA, VA
Financing Conventional,FHA,VA
Special Listing Condition Exclusions, Mud, Other Disclosures, Reports Available, Sellers Disclosure
Read Less
Want to know what your home might be worth? Contact us for a FREE valuation!

Our team is ready to help you sell your home for the highest possible price ASAP

Bought with RE/MAX Premier Properties
GET MORE INFORMATION
Real Estate Advisor / REALTOR® | License ID: 831715
+1(832) 392-5692 | info@eriksoldit.com





