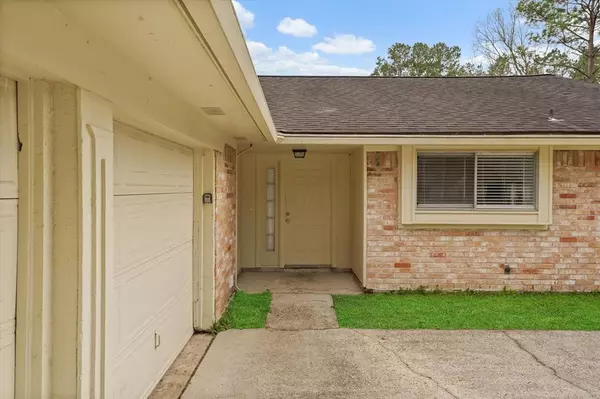$234,900
For more information regarding the value of a property, please contact us for a free consultation.
3522 Indian Forest DR Spring, TX 77373
3 Beds
2.1 Baths
2,102 SqFt
Key Details
Property Type Single Family Home
Listing Status Sold
Purchase Type For Sale
Square Footage 2,102 sqft
Price per Sqft $111
Subdivision Lexington Woods Sec 05
MLS Listing ID 75320004
Sold Date 06/28/24
Style Traditional
Bedrooms 3
Full Baths 2
Half Baths 1
HOA Fees $25/ann
HOA Y/N 1
Year Built 1980
Annual Tax Amount $5,039
Tax Year 2023
Lot Size 7,245 Sqft
Acres 0.1663
Property Description
Welcome to this lovely one-story home nestled on a serene, quiet street! Step inside to discover tile floors gracing the entryway and kitchen! Entertain guests in the elegant formal dining room or retreat to the charming kitchen equipped with granite countertop with ample space and abundant natural light filtering in. A wall of built-ins and a wet bar delineate the formal living space from the cozy den and dining area, where a brick fireplace adds warmth and character. Unwind in the master suite boasting his-and-her vanities and an oversized tub with a shower. Fresh interior paint throughout adds a touch of modernity and style. Don't let this opportunity slip away—schedule your viewing today and make this your new home!
Location
State TX
County Harris
Area Spring East
Rooms
Bedroom Description Primary Bed - 1st Floor,Split Plan
Other Rooms Breakfast Room, Formal Dining, Formal Living
Master Bathroom Primary Bath: Double Sinks, Primary Bath: Tub/Shower Combo
Interior
Heating Central Electric
Cooling Central Electric
Flooring Carpet, Tile
Fireplaces Number 1
Fireplaces Type Wood Burning Fireplace
Exterior
Exterior Feature Back Yard Fenced, Patio/Deck
Parking Features Attached Garage
Garage Spaces 2.0
Roof Type Composition
Street Surface Concrete,Curbs,Gutters
Private Pool No
Building
Lot Description Subdivision Lot
Story 1
Foundation Slab
Lot Size Range 0 Up To 1/4 Acre
Water Water District
Structure Type Brick,Wood
New Construction No
Schools
Elementary Schools John Winship Elementary School
Middle Schools Twin Creeks Middle School
High Schools Spring High School
School District 48 - Spring
Others
Senior Community No
Restrictions Deed Restrictions
Tax ID 112-399-000-0015
Energy Description Ceiling Fans
Acceptable Financing Cash Sale, Conventional, FHA, Investor, VA
Tax Rate 2.0787
Disclosures Mud, No Disclosures
Listing Terms Cash Sale, Conventional, FHA, Investor, VA
Financing Cash Sale,Conventional,FHA,Investor,VA
Special Listing Condition Mud, No Disclosures
Read Less
Want to know what your home might be worth? Contact us for a FREE valuation!

Our team is ready to help you sell your home for the highest possible price ASAP

Bought with Berkshire Hathaway HomeServices Premier Properties
GET MORE INFORMATION
Real Estate Advisor / REALTOR® | License ID: 831715
+1(832) 392-5692 | info@eriksoldit.com





