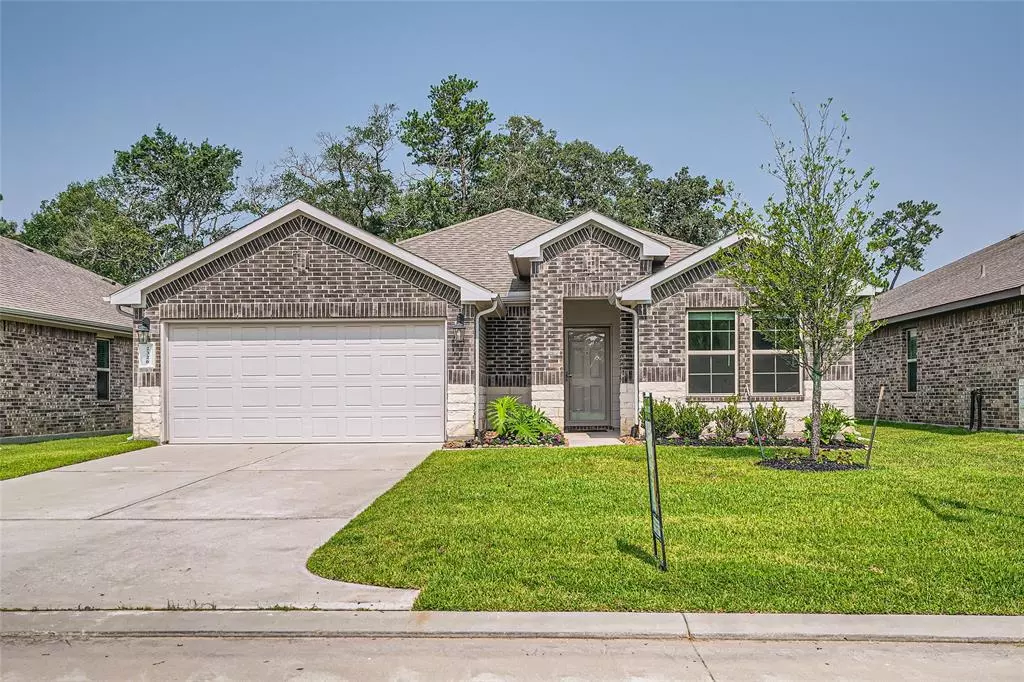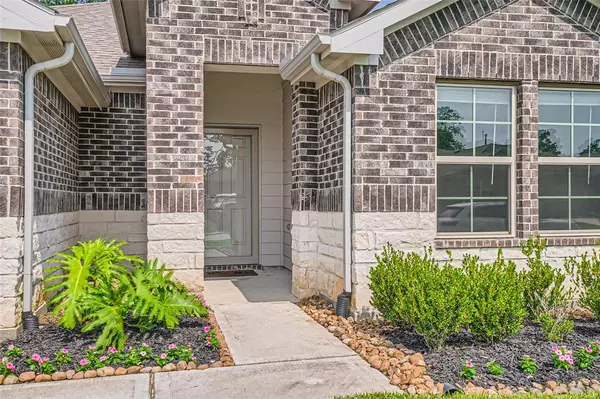$279,900
For more information regarding the value of a property, please contact us for a free consultation.
2326 Strong Horse DR Conroe, TX 77301
3 Beds
2 Baths
1,612 SqFt
Key Details
Property Type Single Family Home
Listing Status Sold
Purchase Type For Sale
Square Footage 1,612 sqft
Price per Sqft $172
Subdivision Barton Woods 03
MLS Listing ID 19274937
Sold Date 06/28/24
Style Traditional
Bedrooms 3
Full Baths 2
HOA Fees $62/ann
HOA Y/N 1
Year Built 2019
Annual Tax Amount $4,814
Tax Year 2023
Lot Size 6,135 Sqft
Acres 0.1408
Property Description
Experience tranquility in this impressive single-story, three-bedroom, two-bath home in Barton Woods, complete with lush landscaping, its charming exterior, and a well-designed interior boasting stylish touches throughout. It proudly features granite countertops, stainless steel appliances, three spacious bedrooms, modern finishes, and a spacious primary suite with an ensuite bathroom and walk-in closet, an owner's private retreat. The house is energy efficient with double pane windows and a tankless water heater, ensuring top-notch functionality. Additionally, it offers a covered patio with stunning views of the wooded community park, including a playground and sports courts, with nearby amenities, including hike/bike trails, a playground, and a pool, making it an ideal and convenient choice for your new home. With no rear neighbors, this property conveniently provides added privacy in a serene setting. Take advantage of this opportunity and schedule your showing today!
Location
State TX
County Montgomery
Area Conroe Southeast
Interior
Interior Features Fire/Smoke Alarm, High Ceiling, Prewired for Alarm System
Heating Central Gas
Cooling Central Electric
Flooring Carpet, Laminate
Exterior
Exterior Feature Back Yard, Back Yard Fenced, Covered Patio/Deck
Parking Features Attached Garage
Garage Spaces 2.0
Roof Type Composition
Private Pool No
Building
Lot Description Subdivision Lot
Story 1
Foundation Slab
Lot Size Range 0 Up To 1/4 Acre
Builder Name DR Horton
Water Water District
Structure Type Brick,Wood
New Construction No
Schools
Elementary Schools Wilkinson Elementary School
Middle Schools Stockton Junior High School
High Schools Conroe High School
School District 11 - Conroe
Others
Senior Community No
Restrictions Deed Restrictions,Restricted
Tax ID 2495-03-00800
Energy Description Attic Vents,Ceiling Fans,Digital Program Thermostat,Energy Star/CFL/LED Lights,High-Efficiency HVAC,HVAC>13 SEER,Insulated/Low-E windows,Insulation - Batt,Insulation - Blown Fiberglass,Other Energy Features,Radiant Attic Barrier,Tankless/On-Demand H2O Heater
Acceptable Financing Cash Sale, Conventional, FHA, VA
Tax Rate 1.9163
Disclosures Mud, Sellers Disclosure
Green/Energy Cert Home Energy Rating/HERS
Listing Terms Cash Sale, Conventional, FHA, VA
Financing Cash Sale,Conventional,FHA,VA
Special Listing Condition Mud, Sellers Disclosure
Read Less
Want to know what your home might be worth? Contact us for a FREE valuation!

Our team is ready to help you sell your home for the highest possible price ASAP

Bought with Lake Homes Realty, LLC
GET MORE INFORMATION
Real Estate Advisor / REALTOR® | License ID: 831715
+1(832) 392-5692 | info@eriksoldit.com





