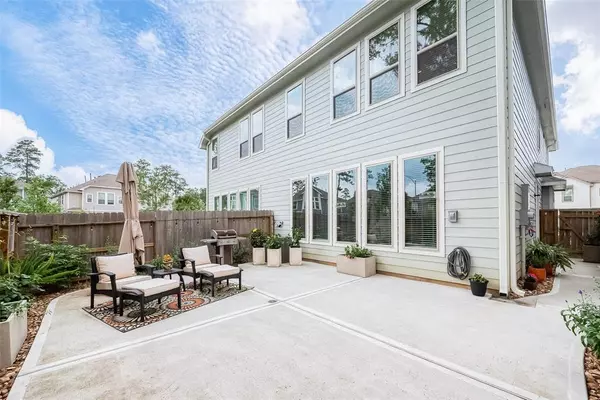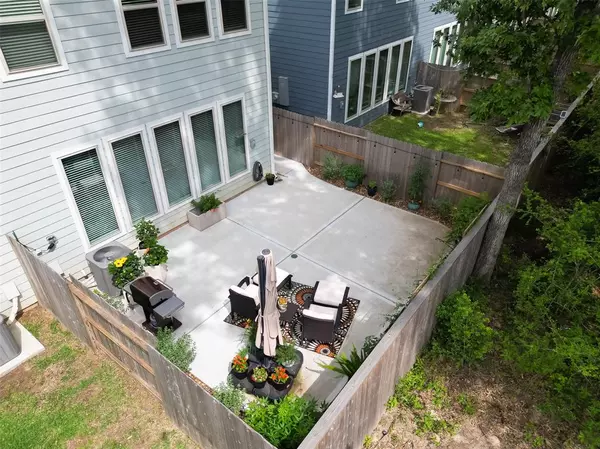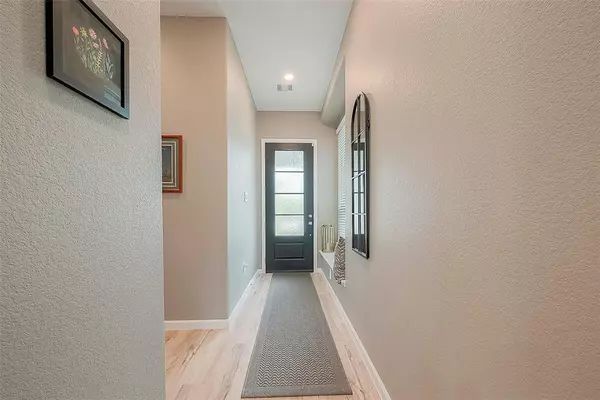$330,000
For more information regarding the value of a property, please contact us for a free consultation.
624 Royal Arch Drive Conroe, TX 77304
3 Beds
2.1 Baths
1,950 SqFt
Key Details
Property Type Townhouse
Sub Type Townhouse
Listing Status Sold
Purchase Type For Sale
Square Footage 1,950 sqft
Price per Sqft $165
Subdivision Grand Central Park
MLS Listing ID 98267287
Sold Date 06/26/24
Style Traditional
Bedrooms 3
Full Baths 2
Half Baths 1
Year Built 2022
Annual Tax Amount $8,339
Tax Year 2023
Lot Size 2,629 Sqft
Property Description
Grand Central Park!! Woods, serene, private... .but, every amenity one needs. Shopping is very near. Once in your new home there is no need to leave. Better than NEW, custom paint, custom patio, a perfect lock and leave. This Lennar shows its quality with the woodwork and perfect design. The natural light coming in from all sides of this home gives that relaxing feeling only the Conroe/Woodlands area can bring. GRANITE countertops, white cabinets, LVP flooring, cement patio backs up to woods, loft area upstairs giving a roomy feel, no small halls here. Cute little coffee room upstairs. TWO PRIMARY bedrooms gives your guests or children all the room and closet space they need. Rock landscaping added to front, back, and side. Back sprinklers converted to drip system. Custom ceiling fans throughout. Rain gutters installed by the seller. Compare with other townhomes in Grand Central Park and you will see this is where you want to be. Spotless! Trellis' in backyard excluded.
Location
State TX
County Montgomery
Area Conroe Southwest
Rooms
Bedroom Description All Bedrooms Up,En-Suite Bath,Primary Bed - 2nd Floor,Walk-In Closet
Master Bathroom Half Bath
Kitchen Kitchen open to Family Room, Pantry
Interior
Interior Features Alarm System - Owned
Heating Central Gas
Cooling Central Electric
Flooring Carpet, Vinyl Plank
Appliance Electric Dryer Connection
Dryer Utilities 1
Laundry Utility Rm in House
Exterior
Exterior Feature Area Tennis Courts, Back Green Space, Back Yard, Fenced, Sprinkler System
Parking Features Attached Garage
Garage Spaces 2.0
Roof Type Composition
Street Surface Concrete
Private Pool No
Building
Story 2
Entry Level Levels 1 and 2
Foundation Slab
Builder Name Lennar
Sewer Public Sewer
Water Public Water
Structure Type Brick,Cement Board
New Construction No
Schools
Elementary Schools Wilkinson Elementary School
Middle Schools Peet Junior High School
High Schools Conroe High School
School District 11 - Conroe
Others
Senior Community No
Tax ID 5375-24-04100
Ownership Full Ownership
Energy Description Ceiling Fans
Tax Rate 2.7863
Disclosures Sellers Disclosure
Special Listing Condition Sellers Disclosure
Read Less
Want to know what your home might be worth? Contact us for a FREE valuation!

Our team is ready to help you sell your home for the highest possible price ASAP

Bought with RE/MAX Integrity
GET MORE INFORMATION
Real Estate Advisor / REALTOR® | License ID: 831715
+1(832) 392-5692 | info@eriksoldit.com





