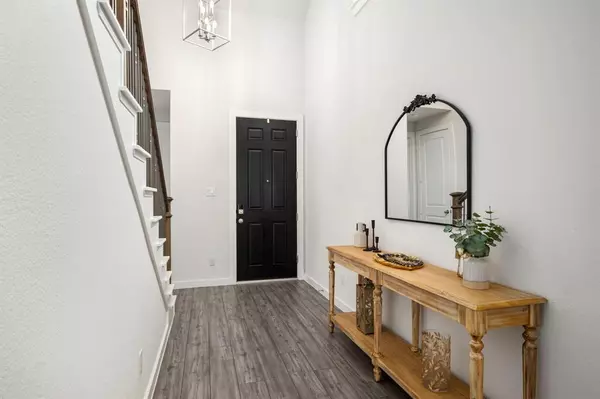$395,000
For more information regarding the value of a property, please contact us for a free consultation.
537 Timber Voyage CT Conroe, TX 77304
4 Beds
3 Baths
2,328 SqFt
Key Details
Property Type Single Family Home
Listing Status Sold
Purchase Type For Sale
Square Footage 2,328 sqft
Price per Sqft $171
Subdivision Grand Central Park
MLS Listing ID 25761681
Sold Date 06/26/24
Style Traditional
Bedrooms 4
Full Baths 3
HOA Fees $89/ann
HOA Y/N 1
Year Built 2020
Annual Tax Amount $11,588
Tax Year 2023
Lot Size 7,784 Sqft
Acres 0.1787
Property Description
Premium oversized lot! The Windermere is a Highland home that feels open yet like home. Walk inside to a dramatic two-story featuring 8 foot doors and tall ceilings. The kitchen offers an oversized island, quartz counter tops, gas cooktop, walk in pantry and stainless appliances. The kitchen is open to the dining area with a window seat and family room with a vaulted ceilings and doors to the outdoor living area. The master bedroom is downstairs with a master bath offering a free standing tub, tile shower, quartz counters, his and her sinks and vaulted ceilings! Two bedrooms and a game room are upstairs. Owners have upgraded lighting, bath fixtures, mirrors and continued vinyl plank flooring through the downstairs of the property. The community offers walking trails, community center, fishing lakes, gym and pool. Super Kroger, Dicks Sporting goods, dining and entertainment are only minutes away from this amazing master plan community. Convenient to I-45, The Woodlands and Lake Conroe.
Location
State TX
County Montgomery
Community Grand Central Park
Area Conroe Southwest
Rooms
Bedroom Description 2 Bedrooms Down,En-Suite Bath,Walk-In Closet
Other Rooms Family Room, Gameroom Up, Living Area - 1st Floor, Living Area - 2nd Floor
Master Bathroom Full Secondary Bathroom Down, Primary Bath: Double Sinks, Primary Bath: Separate Shower, Primary Bath: Soaking Tub, Secondary Bath(s): Double Sinks, Secondary Bath(s): Separate Shower
Kitchen Breakfast Bar, Butler Pantry, Island w/o Cooktop, Kitchen open to Family Room, Walk-in Pantry
Interior
Heating Central Gas
Cooling Central Electric
Flooring Carpet, Tile, Vinyl Plank
Exterior
Exterior Feature Back Yard, Back Yard Fenced, Covered Patio/Deck, Patio/Deck, Side Yard
Parking Features Attached Garage
Garage Spaces 2.0
Roof Type Composition
Street Surface Concrete
Private Pool No
Building
Lot Description Cul-De-Sac
Story 2
Foundation Slab
Lot Size Range 0 Up To 1/4 Acre
Sewer Public Sewer
Water Public Water, Water District
Structure Type Brick
New Construction No
Schools
Elementary Schools Wilkinson Elementary School
Middle Schools Peet Junior High School
High Schools Conroe High School
School District 11 - Conroe
Others
HOA Fee Include Clubhouse,Courtesy Patrol,Grounds,Recreational Facilities
Senior Community No
Restrictions Deed Restrictions
Tax ID 5375-16-02900
Energy Description Ceiling Fans,Digital Program Thermostat,Energy Star Appliances,Storm Windows
Acceptable Financing Cash Sale, Conventional, FHA, VA
Tax Rate 2.7863
Disclosures Mud, Sellers Disclosure
Listing Terms Cash Sale, Conventional, FHA, VA
Financing Cash Sale,Conventional,FHA,VA
Special Listing Condition Mud, Sellers Disclosure
Read Less
Want to know what your home might be worth? Contact us for a FREE valuation!

Our team is ready to help you sell your home for the highest possible price ASAP

Bought with 1st Class Real Estate Elevate
GET MORE INFORMATION
Real Estate Advisor / REALTOR® | License ID: 831715
+1(832) 392-5692 | info@eriksoldit.com





