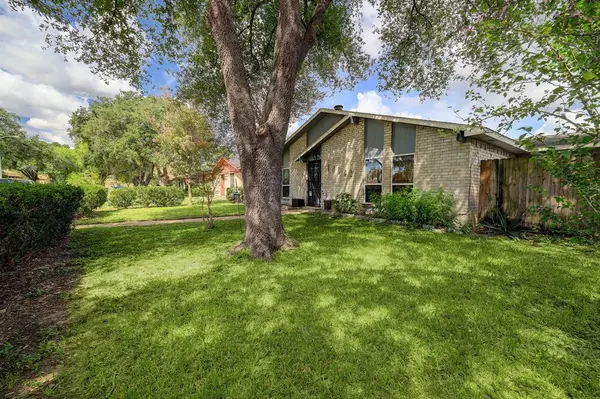$232,000
For more information regarding the value of a property, please contact us for a free consultation.
14031 Morinscott DR Houston, TX 77049
3 Beds
2 Baths
1,810 SqFt
Key Details
Property Type Single Family Home
Listing Status Sold
Purchase Type For Sale
Square Footage 1,810 sqft
Price per Sqft $128
Subdivision Pine Trails Sec 02
MLS Listing ID 23930169
Sold Date 06/17/24
Style Traditional
Bedrooms 3
Full Baths 2
HOA Fees $20/ann
HOA Y/N 1
Year Built 1978
Annual Tax Amount $2,847
Tax Year 2022
Lot Size 7,560 Sqft
Acres 0.1736
Property Description
Fall in love with this freshly remodeled home in Pine Trails Subdivision. A beautiful front door leads you to new flooring throughout, fresh paint, updated and additional lights installed, roof is approximately 6 years old, ceilings were raised, and bonus room was enclosed off of the large kitchen. Kitchen has ample counter space with brand new electric range, 1 yr old microwave, added cabinets and an island for easy food prep. A 2-car garage is attached to the back of the home with a double carport. Fully privacy fenced backyard with a gated driveway. A single carport off of the bonus room provides a great area to relax and BBQ. It is conveniently located between Highway 90, I-10 and Beltway 8. This home was remodeled with convenience and comfort in mind.
Location
State TX
County Harris
Area North Channel
Rooms
Other Rooms Den
Master Bathroom Primary Bath: Shower Only
Kitchen Breakfast Bar, Pantry
Interior
Heating Central Electric
Cooling Central Electric
Fireplaces Number 1
Fireplaces Type Wood Burning Fireplace
Exterior
Exterior Feature Back Yard, Back Yard Fenced
Parking Features Attached Garage
Garage Spaces 2.0
Carport Spaces 2
Garage Description Additional Parking, Auto Garage Door Opener, Double-Wide Driveway, Driveway Gate
Roof Type Composition
Street Surface Asphalt
Accessibility Driveway Gate
Private Pool No
Building
Lot Description Cleared, Subdivision Lot
Story 1
Foundation Slab
Lot Size Range 0 Up To 1/4 Acre
Sewer Public Sewer
Water Public Water
Structure Type Brick
New Construction No
Schools
Elementary Schools Tice Elementary School
Middle Schools Cunningham Middle School (Galena Park)
High Schools North Shore Senior High School
School District 21 - Galena Park
Others
Senior Community No
Restrictions Deed Restrictions
Tax ID 109-626-000-0030
Acceptable Financing Cash Sale, Conventional, FHA, VA
Tax Rate 2.1253
Disclosures Sellers Disclosure
Listing Terms Cash Sale, Conventional, FHA, VA
Financing Cash Sale,Conventional,FHA,VA
Special Listing Condition Sellers Disclosure
Read Less
Want to know what your home might be worth? Contact us for a FREE valuation!

Our team is ready to help you sell your home for the highest possible price ASAP

Bought with Westchase Realty Services
GET MORE INFORMATION
Real Estate Advisor / REALTOR® | License ID: 831715
+1(832) 392-5692 | info@eriksoldit.com





