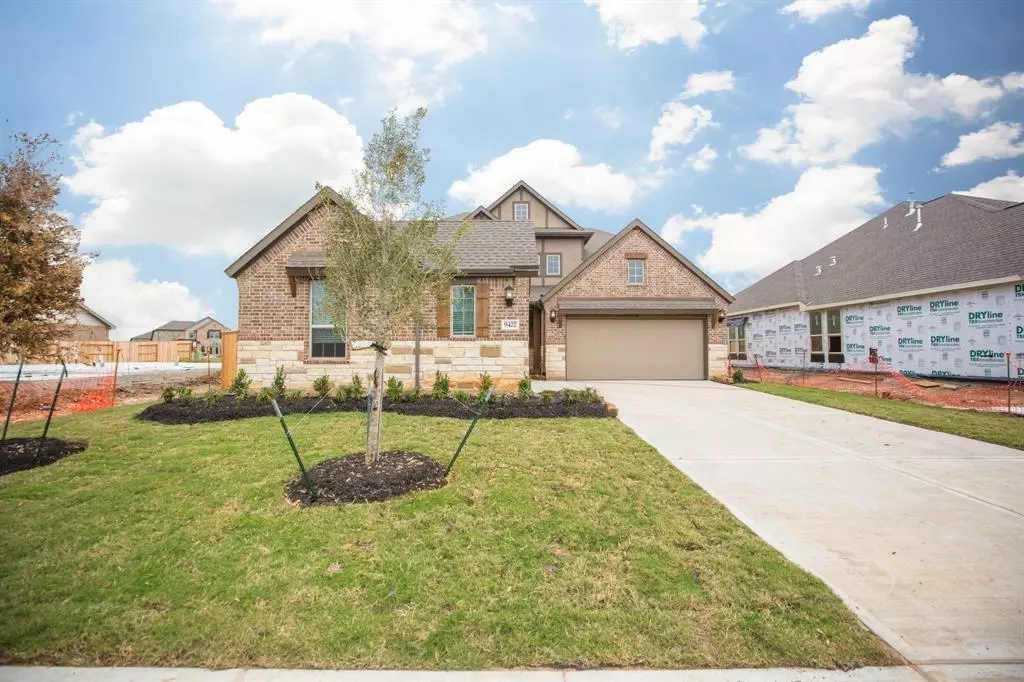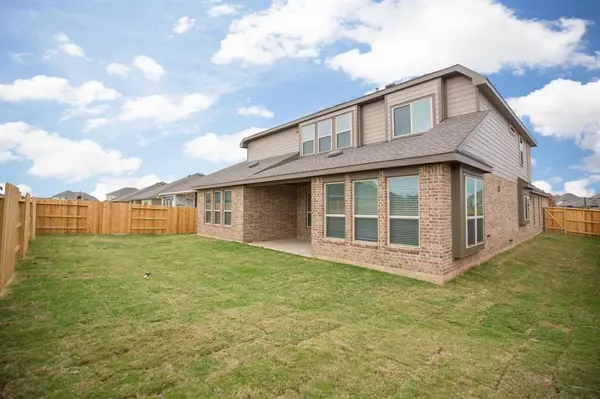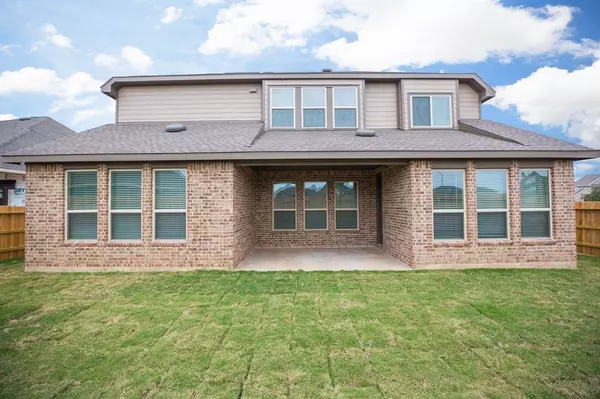$539,990
For more information regarding the value of a property, please contact us for a free consultation.
9422 Greensbend DR Richmond, TX 77406
5 Beds
4.1 Baths
3,200 SqFt
Key Details
Property Type Single Family Home
Listing Status Sold
Purchase Type For Sale
Square Footage 3,200 sqft
Price per Sqft $160
Subdivision Creekside Ranch Sec 6
MLS Listing ID 86269564
Sold Date 06/21/24
Style Contemporary/Modern,Traditional
Bedrooms 5
Full Baths 4
Half Baths 1
HOA Fees $78/ann
HOA Y/N 1
Year Built 2019
Tax Year 2022
Lot Size 7,800 Sqft
Acres 0.1791
Property Description
Fairway Collection ''Oak Hill'' by Lennar with Brick/Stone Elevation ''C'' in Creekside Ranch! The versatile two-story Next Gen® floor plan by Lennar features a unique dual living arrangement, it's A Home within a Home®. The private suite boasts a separate and private front entry, living room, bedroom, bath, and kitchenette. The main home has 4 Bedrooms, 3.5 Baths with a Dining Room off the Kitchen, features an Island Kitchen w/ Designer Cabinets, Granite Countertops, and a Great Appliance Pkg. The Family Room is Spacious with a Corner Fireplace. The Luxurious Master Suite has Dual Sinks, Granite countertops, a Large Shower & Walk-in Closet. There's both a Game Room & a Media Room upstairs! Beautiful 6"x24" Tile Plank Floors throughout the home, including in Master+Next Gen Bedroom; 2'' Faux Wood Blinds, Ceiling Fans; 16 SEER HVAC Systems, Covered Patio, Fully Sodded Yards & much MORE!
Location
State TX
County Fort Bend
Area Fort Bend County North/Richmond
Rooms
Bedroom Description 2 Bedrooms Down,Primary Bed - 1st Floor,Split Plan,Walk-In Closet
Other Rooms Den, Formal Living, Gameroom Up, Guest Suite w/Kitchen, Living Area - 1st Floor, Media, Quarters/Guest House, Utility Room in House
Master Bathroom Primary Bath: Double Sinks, Primary Bath: Separate Shower
Den/Bedroom Plus 5
Kitchen Island w/o Cooktop, Pantry
Interior
Heating Central Gas
Cooling Central Electric
Flooring Carpet, Tile
Exterior
Parking Features Attached Garage
Garage Spaces 3.0
Roof Type Composition
Street Surface Asphalt
Private Pool No
Building
Lot Description Subdivision Lot
Story 2
Foundation Slab
Lot Size Range 0 Up To 1/4 Acre
Builder Name Lennar
Water Water District
Structure Type Brick,Wood
New Construction No
Schools
Elementary Schools Bentley Elementary School
Middle Schools Briscoe Junior High School
High Schools Foster High School
School District 33 - Lamar Consolidated
Others
Senior Community No
Restrictions Deed Restrictions
Tax ID 2708-06-003-0030-901
Ownership Full Ownership
Energy Description Ceiling Fans,Digital Program Thermostat
Acceptable Financing Cash Sale, Conventional, FHA, Investor, VA
Tax Rate 2.49
Disclosures Mud
Listing Terms Cash Sale, Conventional, FHA, Investor, VA
Financing Cash Sale,Conventional,FHA,Investor,VA
Special Listing Condition Mud
Read Less
Want to know what your home might be worth? Contact us for a FREE valuation!

Our team is ready to help you sell your home for the highest possible price ASAP

Bought with Keller Williams Premier Realty
GET MORE INFORMATION

Real Estate Advisor / REALTOR® | License ID: 831715
+1(832) 392-5692 | info@eriksoldit.com





