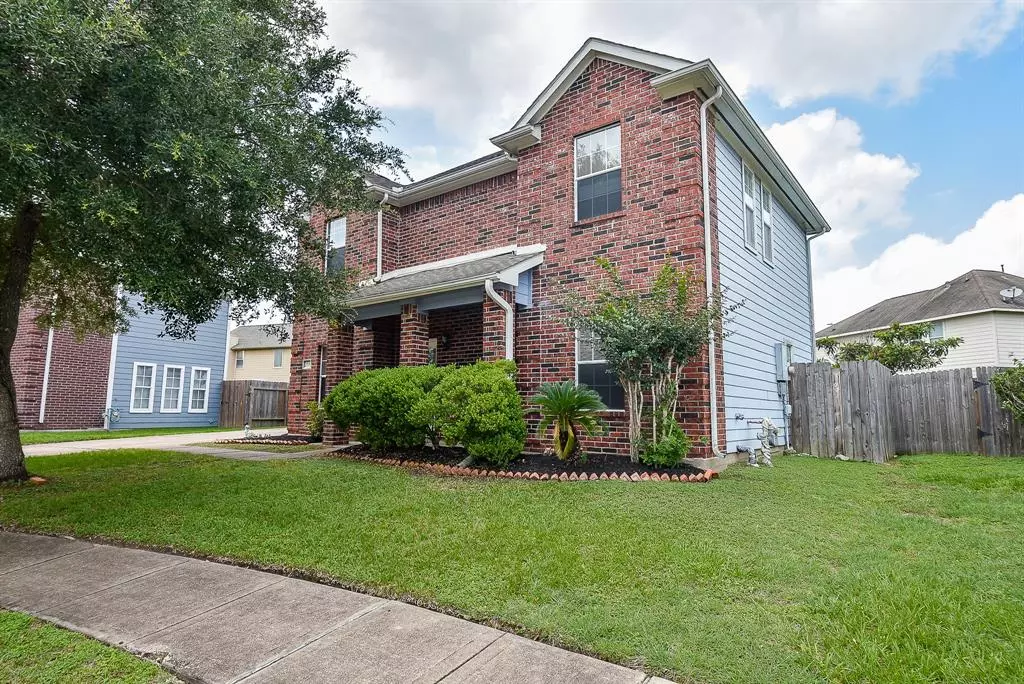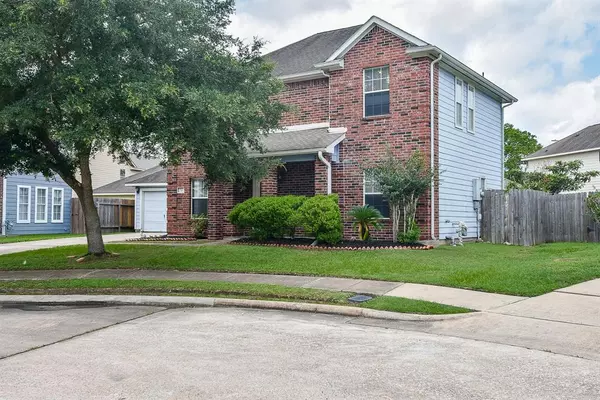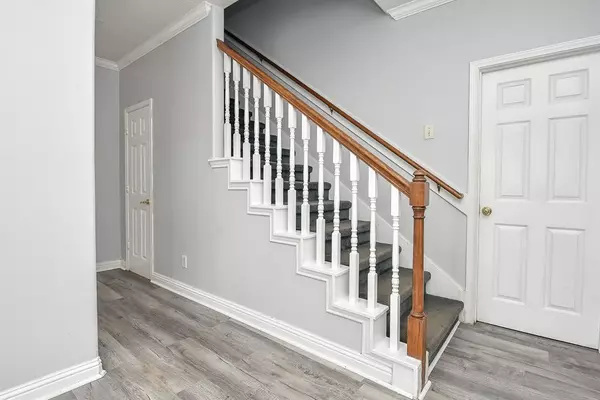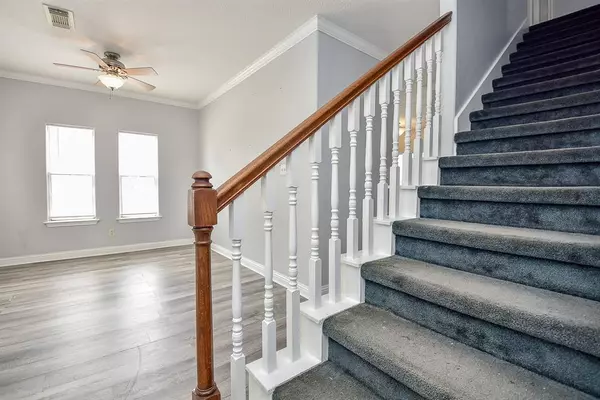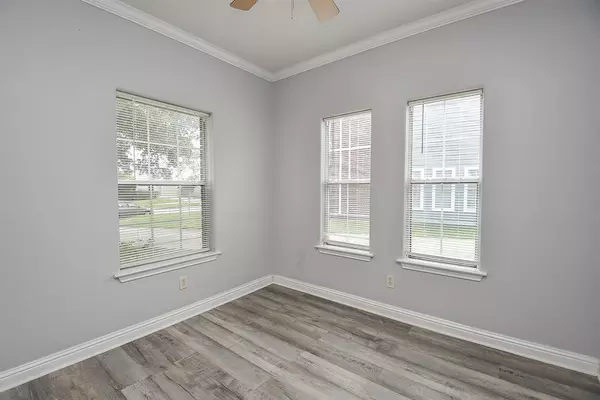$253,500
For more information regarding the value of a property, please contact us for a free consultation.
1910 Oak Hollow CT Missouri City, TX 77489
4 Beds
2.1 Baths
1,872 SqFt
Key Details
Property Type Single Family Home
Listing Status Sold
Purchase Type For Sale
Square Footage 1,872 sqft
Price per Sqft $135
Subdivision The Woods
MLS Listing ID 81305604
Sold Date 06/21/24
Style Traditional
Bedrooms 4
Full Baths 2
Half Baths 1
HOA Fees $36/ann
HOA Y/N 1
Year Built 2000
Annual Tax Amount $4,588
Tax Year 2023
Lot Size 4,934 Sqft
Acres 0.1133
Property Description
Nestled in a tranquil cul-de-sac in the heart of Missouri City, this charming two-story home at 1910 Oak Hollow Ct offers a wonderful opportunity for those seeking a space to craft their dream abode. Boasting 3 bedrooms and 2.5 bathrooms, this residence is a canvas awaiting your personal touch. The home features a detached two-car garage, providing convenience and additional storage. While the owner has not made recent updates, this presents a unique chance to transform this property into a bespoke sanctuary that reflects your style and preferences. Imagine the possibilities of making this special place truly your own. With its prime location and potential, this property invites you to envision the future and create the home you've always desired. Embrace the potential of 1910 Oak Hollow Ct and make it your own piece of Missouri City paradise.
Location
State TX
County Fort Bend
Area Missouri City Area
Rooms
Bedroom Description Primary Bed - 1st Floor,Walk-In Closet
Other Rooms 1 Living Area, Breakfast Room, Formal Dining, Gameroom Up, Utility Room in House
Master Bathroom Primary Bath: Separate Shower, Primary Bath: Soaking Tub, Secondary Bath(s): Tub/Shower Combo
Den/Bedroom Plus 4
Interior
Heating Central Electric
Cooling Central Electric
Flooring Carpet, Laminate, Tile
Exterior
Exterior Feature Fully Fenced
Parking Features Detached Garage
Garage Spaces 2.0
Garage Description Auto Garage Door Opener, Single-Wide Driveway
Roof Type Composition
Street Surface Concrete,Curbs
Private Pool No
Building
Lot Description Cul-De-Sac, Subdivision Lot
Story 2
Foundation Slab
Lot Size Range 0 Up To 1/4 Acre
Sewer Public Sewer
Water Water District
Structure Type Brick,Cement Board,Wood
New Construction No
Schools
Elementary Schools Lantern Lane Elementary School
Middle Schools Quail Valley Middle School
High Schools Elkins High School
School District 19 - Fort Bend
Others
Senior Community No
Restrictions Deed Restrictions
Tax ID 9560-00-004-0410-907
Ownership Full Ownership
Energy Description Ceiling Fans,Digital Program Thermostat
Acceptable Financing Cash Sale, Conventional
Tax Rate 2.3061
Disclosures Mud, Sellers Disclosure
Listing Terms Cash Sale, Conventional
Financing Cash Sale,Conventional
Special Listing Condition Mud, Sellers Disclosure
Read Less
Want to know what your home might be worth? Contact us for a FREE valuation!

Our team is ready to help you sell your home for the highest possible price ASAP

Bought with Vive Realty LLC
GET MORE INFORMATION
Real Estate Advisor / REALTOR® | License ID: 831715
+1(832) 392-5692 | info@eriksoldit.com

