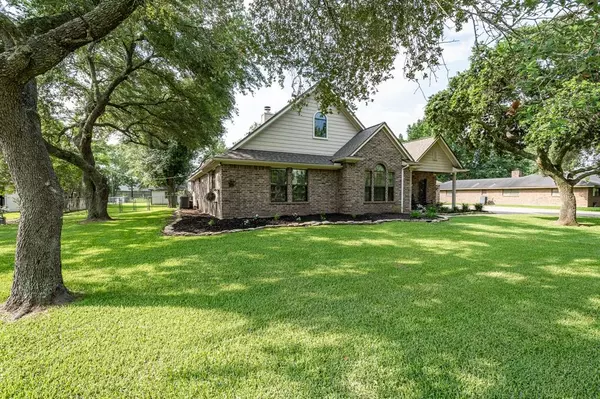$465,000
For more information regarding the value of a property, please contact us for a free consultation.
12214 Cherry Point DR Mont Belvieu, TX 77535
3 Beds
2.1 Baths
2,191 SqFt
Key Details
Property Type Single Family Home
Listing Status Sold
Purchase Type For Sale
Square Footage 2,191 sqft
Price per Sqft $205
Subdivision Cherry Point Ranchettes
MLS Listing ID 84833184
Sold Date 06/21/24
Style Traditional
Bedrooms 3
Full Baths 2
Half Baths 1
Year Built 2003
Annual Tax Amount $8,995
Tax Year 2023
Lot Size 1.000 Acres
Acres 1.0002
Property Description
This stunning custom home with a BRAND NEW ROOF sits on over 1 acre of land within the city limits of Mont Belvieu, without any HOA restrictions and has never been flooded. The open concept floor plan is sure to capture your heart, located in the highly esteemed Barbers Hill ISD/Mont Belvieu city limits. The fully bricked home features custom built-ins, a spacious family room that flows into the large kitchen, a covered back porch with a new wood deck overlooking a spacious fully fenced backyard with mature trees. Additionally, there is a three car oversized garage, storage building, chicken coop, and a gas line ready for a whole home generator. Less than a mile away from Eagle Pointe golf course and with a neighborhood park nearby, this unique property won't last long and is a must-see.
Location
State TX
County Chambers
Area Chambers County West
Interior
Interior Features Fire/Smoke Alarm, Formal Entry/Foyer, High Ceiling
Heating Central Electric
Cooling Central Electric
Flooring Carpet, Tile, Vinyl Plank
Fireplaces Number 1
Fireplaces Type Wood Burning Fireplace
Exterior
Exterior Feature Back Yard, Back Yard Fenced, Covered Patio/Deck, Patio/Deck, Porch, Side Yard, Storage Shed
Parking Features Attached Garage
Garage Spaces 3.0
Garage Description Additional Parking
Roof Type Composition
Private Pool No
Building
Lot Description Cleared, Subdivision Lot
Faces North
Story 1
Foundation Slab
Lot Size Range 1 Up to 2 Acres
Sewer Public Sewer
Water Public Water
Structure Type Brick
New Construction No
Schools
Elementary Schools Barbers Hill North Elementary School
Middle Schools Barbers Hill North Middle School
High Schools Barbers Hill High School
School District 6 - Barbers Hill
Others
Senior Community No
Restrictions Deed Restrictions
Tax ID 10756
Energy Description Ceiling Fans,High-Efficiency HVAC,Insulated/Low-E windows
Acceptable Financing Cash Sale, Conventional, FHA, VA
Tax Rate 1.9951
Disclosures Sellers Disclosure
Listing Terms Cash Sale, Conventional, FHA, VA
Financing Cash Sale,Conventional,FHA,VA
Special Listing Condition Sellers Disclosure
Read Less
Want to know what your home might be worth? Contact us for a FREE valuation!

Our team is ready to help you sell your home for the highest possible price ASAP

Bought with JLA Realty
GET MORE INFORMATION
Real Estate Advisor / REALTOR® | License ID: 831715
+1(832) 392-5692 | info@eriksoldit.com





