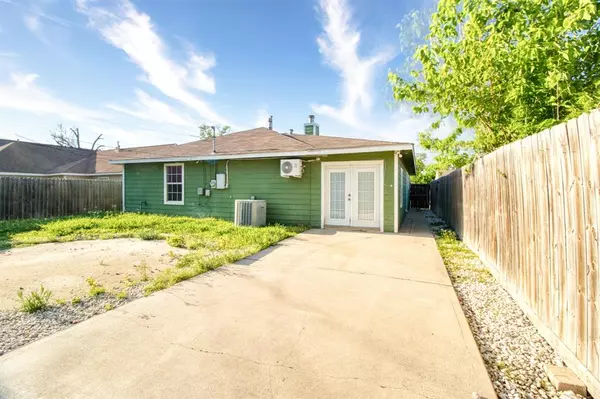$270,000
For more information regarding the value of a property, please contact us for a free consultation.
3024 Bond ST Pasadena, TX 77503
4 Beds
2 Baths
1,489 SqFt
Key Details
Property Type Single Family Home
Listing Status Sold
Purchase Type For Sale
Square Footage 1,489 sqft
Price per Sqft $174
Subdivision Deepwater
MLS Listing ID 90533272
Sold Date 06/14/24
Style Traditional
Bedrooms 4
Full Baths 2
Year Built 2004
Annual Tax Amount $4,509
Tax Year 2023
Lot Size 5,000 Sqft
Acres 0.1148
Property Description
This charming 4-bedroom house in the Deepwater neighborhood of Pasadena offers a unique feature—a converted garage that has been transformed into a studio apartment with its own private entrance. Great for guests, or in-laws. The property boasts an extra-large backyard with a fantastic patio, perfect for outdoor entertaining or simply enjoying the Texas sunshine. Inside, the kitchen and bathrooms have been upgraded, featuring a modern 5-burner gas cooktop, elegant quartz countertops, and a convenient kitchen island complete with a sink and ample space for meal prep. The vinyl plank floors throughout the home provide durability and easy maintenance. One of the highlights of this property is the built-in bunk beds, ideal for accommodating guests or creating a cozy space for youngsters. Each bunk bed comes with its own desk, perfect for studying or working from home, and there's plenty of closet space to keep belongings organized. 20 minutes to the Texas Medical Center in Houston.
Location
State TX
County Harris
Area Pasadena
Rooms
Bedroom Description All Bedrooms Down,Built-In Bunk Beds
Other Rooms Utility Room in House
Master Bathroom Primary Bath: Shower Only, Secondary Bath(s): Shower Only
Kitchen Island w/o Cooktop, Walk-in Pantry
Interior
Interior Features High Ceiling, Prewired for Alarm System, Window Coverings
Heating Central Gas
Cooling Central Electric
Flooring Tile, Vinyl Plank
Fireplaces Number 1
Fireplaces Type Gas Connections
Exterior
Exterior Feature Back Yard Fenced, Patio/Deck
Carport Spaces 2
Roof Type Composition
Street Surface Concrete
Private Pool No
Building
Lot Description Subdivision Lot
Story 1
Foundation Slab
Lot Size Range 0 Up To 1/4 Acre
Sewer Public Sewer
Water Public Water
Structure Type Wood
New Construction No
Schools
Elementary Schools Deepwater Elementary School
Middle Schools Deepwater Junior High School
High Schools Deer Park High School
School District 16 - Deer Park
Others
Senior Community No
Restrictions Deed Restrictions
Tax ID 064-011-000-0101
Ownership Full Ownership
Energy Description Ceiling Fans,Digital Program Thermostat,Energy Star Appliances
Acceptable Financing Cash Sale, Conventional
Tax Rate 2.2581
Disclosures Sellers Disclosure
Listing Terms Cash Sale, Conventional
Financing Cash Sale,Conventional
Special Listing Condition Sellers Disclosure
Read Less
Want to know what your home might be worth? Contact us for a FREE valuation!

Our team is ready to help you sell your home for the highest possible price ASAP

Bought with Fathom Realty
GET MORE INFORMATION
Real Estate Advisor / REALTOR® | License ID: 831715
+1(832) 392-5692 | info@eriksoldit.com





