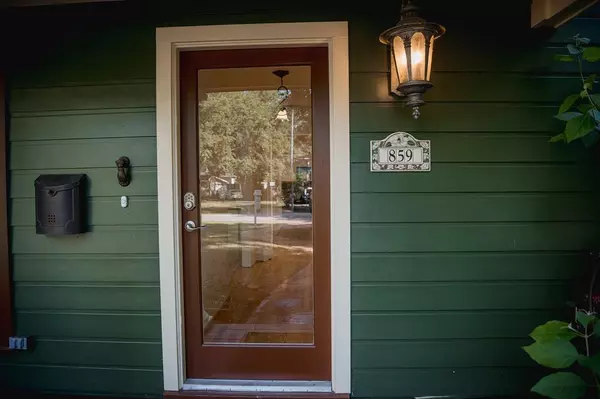$825,000
For more information regarding the value of a property, please contact us for a free consultation.
859 Azalea ST Houston, TX 77018
3 Beds
2 Baths
1,905 SqFt
Key Details
Property Type Single Family Home
Listing Status Sold
Purchase Type For Sale
Square Footage 1,905 sqft
Price per Sqft $406
Subdivision Garden Oaks Sec 03
MLS Listing ID 10989514
Sold Date 05/31/24
Style Other Style
Bedrooms 3
Full Baths 2
HOA Y/N 1
Year Built 1945
Annual Tax Amount $11,768
Tax Year 2023
Lot Size 0.319 Acres
Acres 0.3188
Property Description
Garden Oaks JEWEL! 859 Azalea Street, an iconic GO home, has been known for its grand celebrations; Halloween Happenings; & costumed bear topiaries that have brought happiness to the entire neighborhood for almost 30 years. Warmth & charm exude from this 3-bedroom, 2-bath urban oasis made for entertaining. Bathed in natural light throughout with views of beautiful & expansive grounds from every room, it features hand-crafted kitchen cabinets, green soapstone countertops, 2 living areas and golden hardwood floors. Complemented by travertine floors, the cozy den boasts a beautiful stone fireplace & opens to the backyard paradise. 13,885 sq ft lot give this property its lush & nature-centric quality which include a cocktail pool with waterfalls, a wandering stream & plenty of pathways that wind through butterfly & bee filled wildflower gardens. Complete with a unique outdoor stone kitchen/bar, this rare corner lot on one of the most desirable streets in Garden Oaks is calling you home!
Location
State TX
County Harris
Area Garden Oaks
Rooms
Bedroom Description All Bedrooms Up,Primary Bed - 2nd Floor
Other Rooms Den, Family Room, Formal Dining, Home Office/Study, Living Area - 1st Floor, Living/Dining Combo
Master Bathroom Full Secondary Bathroom Down, Primary Bath: Tub/Shower Combo
Den/Bedroom Plus 3
Kitchen Kitchen open to Family Room, Pantry, Pots/Pans Drawers
Interior
Interior Features Dryer Included, Refrigerator Included, Washer Included
Heating Central Gas
Cooling Central Electric
Flooring Tile, Travertine, Wood
Fireplaces Number 1
Fireplaces Type Gaslog Fireplace
Exterior
Exterior Feature Back Yard, Back Yard Fenced, Fully Fenced, Outdoor Kitchen, Porch, Side Yard, Sprinkler System
Parking Features Detached Garage
Garage Spaces 2.0
Garage Description Auto Garage Door Opener
Pool Gunite, In Ground
Roof Type Composition
Private Pool Yes
Building
Lot Description Corner, Subdivision Lot, Wooded
Faces North
Story 2
Foundation Slab
Lot Size Range 1/4 Up to 1/2 Acre
Sewer Public Sewer
Water Public Water
Structure Type Wood
New Construction No
Schools
Elementary Schools Garden Oaks Elementary School
Middle Schools Black Middle School
High Schools Waltrip High School
School District 27 - Houston
Others
Senior Community No
Restrictions Deed Restrictions
Tax ID 066-046-038-0017
Energy Description Ceiling Fans
Acceptable Financing Cash Sale, Conventional
Tax Rate 2.0148
Disclosures Sellers Disclosure
Listing Terms Cash Sale, Conventional
Financing Cash Sale,Conventional
Special Listing Condition Sellers Disclosure
Read Less
Want to know what your home might be worth? Contact us for a FREE valuation!

Our team is ready to help you sell your home for the highest possible price ASAP

Bought with Iron Vine Properties
GET MORE INFORMATION
Real Estate Advisor / REALTOR® | License ID: 831715
+1(832) 392-5692 | info@eriksoldit.com





