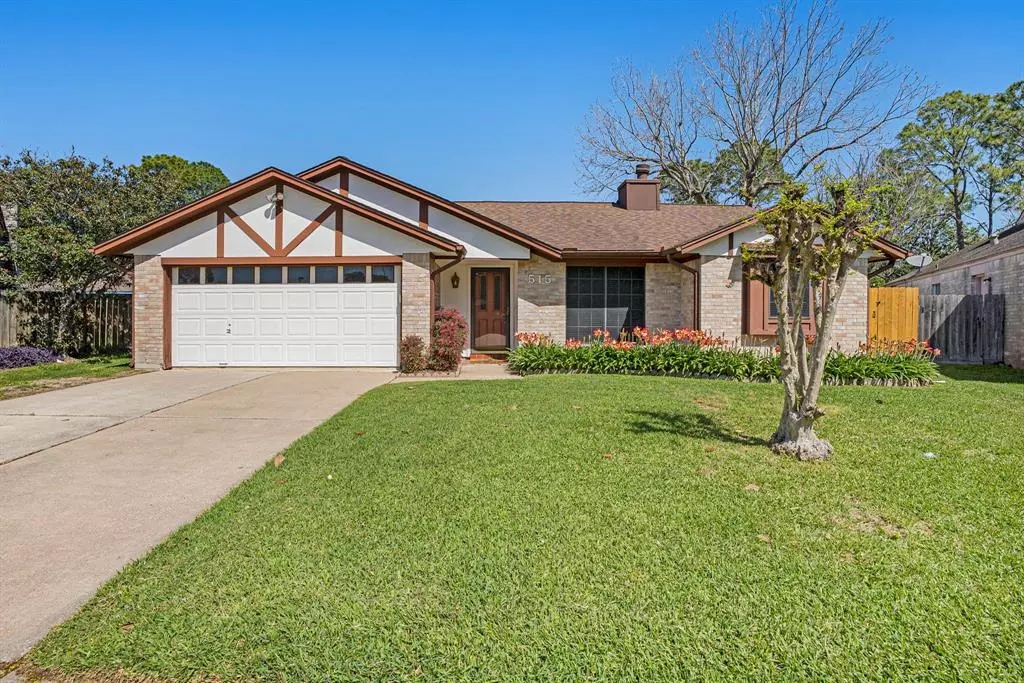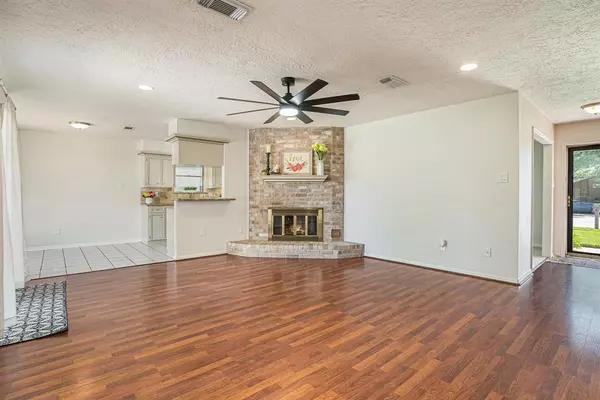$310,000
For more information regarding the value of a property, please contact us for a free consultation.
515 Tresvant DR Houston, TX 77598
4 Beds
2 Baths
1,934 SqFt
Key Details
Property Type Single Family Home
Listing Status Sold
Purchase Type For Sale
Square Footage 1,934 sqft
Price per Sqft $158
Subdivision Sterling Knoll Sec 01
MLS Listing ID 39219371
Sold Date 05/28/24
Style Traditional
Bedrooms 4
Full Baths 2
HOA Fees $23/ann
HOA Y/N 1
Year Built 1979
Annual Tax Amount $5,917
Tax Year 2023
Lot Size 9,430 Sqft
Acres 0.2165
Property Description
This beautiful home offers the perfect blend of modern updates and cozy charm. Boasting 4 spacious
bedrooms and 2 baths, this home sits on an oversize cul-de-sac lot, providing ample space for outdoor
activities and relaxation. Step inside to discover a plethora of recent updates that enhance this great
home including the HVAC system - upgraded in 2022, ensuring optimal comfort year-round, recessed lighting
illuminates the main rooms, ceiling fans, fresh paint and new carpet, updated light switches, plugs, and GFCI
outlets throughout the home, a reverse osmosis water filtration system, partial fencing and gates replaced,
and more. Included are the washer and dryer and refrigerator. Come take a look at this immaculate home
that's ready for immediate move in. Located near shopping centers, the local HEB grocery store, and an
array of restaurants, this property offers unparalleled convenience and easy freeway access. Come see it
today!
Location
State TX
County Harris
Area Clear Lake Area
Rooms
Bedroom Description All Bedrooms Down,Walk-In Closet
Other Rooms Family Room, Formal Dining, Formal Living, Utility Room in House
Master Bathroom Primary Bath: Tub/Shower Combo, Secondary Bath(s): Tub/Shower Combo
Kitchen Breakfast Bar, Reverse Osmosis
Interior
Interior Features Dryer Included, Refrigerator Included, Washer Included, Window Coverings
Heating Central Gas
Cooling Central Electric
Flooring Carpet, Laminate, Tile
Fireplaces Number 1
Fireplaces Type Gas Connections
Exterior
Exterior Feature Back Yard, Back Yard Fenced, Fully Fenced, Patio/Deck, Storm Shutters
Parking Features Attached Garage
Garage Spaces 2.0
Garage Description Auto Garage Door Opener, Double-Wide Driveway
Roof Type Composition
Street Surface Concrete,Curbs,Gutters
Private Pool No
Building
Lot Description Cul-De-Sac, Subdivision Lot
Story 1
Foundation Slab
Lot Size Range 0 Up To 1/4 Acre
Sewer Public Sewer
Water Public Water
Structure Type Brick
New Construction No
Schools
Elementary Schools North Pointe Elementary School
Middle Schools Clearlake Intermediate School
High Schools Clear Brook High School
School District 9 - Clear Creek
Others
Senior Community No
Restrictions Deed Restrictions
Tax ID 112-032-000-0012
Energy Description Ceiling Fans,Digital Program Thermostat,HVAC>13 SEER
Acceptable Financing Cash Sale, Conventional, FHA
Tax Rate 2.0289
Disclosures Sellers Disclosure
Listing Terms Cash Sale, Conventional, FHA
Financing Cash Sale,Conventional,FHA
Special Listing Condition Sellers Disclosure
Read Less
Want to know what your home might be worth? Contact us for a FREE valuation!

Our team is ready to help you sell your home for the highest possible price ASAP

Bought with 1 - Connect Realty
GET MORE INFORMATION
Real Estate Advisor / REALTOR® | License ID: 831715
+1(832) 392-5692 | info@eriksoldit.com





