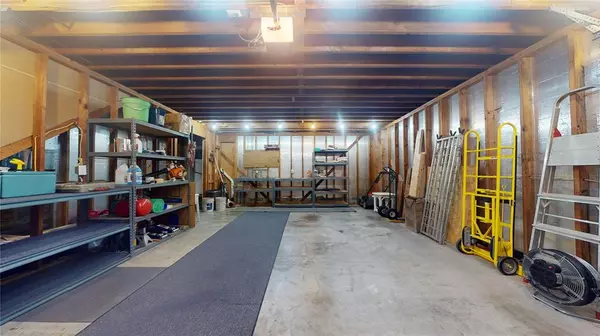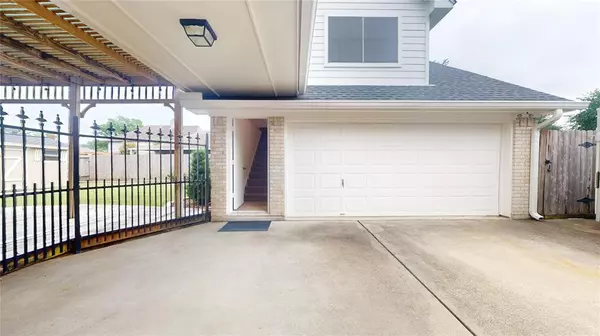$385,000
For more information regarding the value of a property, please contact us for a free consultation.
6714 Olympia DR Pasadena, TX 77505
4 Beds
2.1 Baths
2,372 SqFt
Key Details
Property Type Single Family Home
Listing Status Sold
Purchase Type For Sale
Square Footage 2,372 sqft
Price per Sqft $168
Subdivision Santorini Estates Sec 01
MLS Listing ID 49516182
Sold Date 05/30/24
Style Traditional
Bedrooms 4
Full Baths 2
Half Baths 1
Year Built 1992
Annual Tax Amount $8,552
Tax Year 2023
Lot Size 9,125 Sqft
Acres 0.2095
Property Description
This stunning home in the sought-after Santorini Estates boasts a fully finished extra 431sqft guest house featuring its own heat pump AC and heating (2023), full kitchen with custom cabinetry and bathroom. The main house is spacious, offers a large kitchen, large bedrooms, high ceilings and open floor plan. Updates include roof 2020, gutters 2020, new hardiplank and exterior paint (2019), solar screens, water heater 2024, newer carpet (no pets) and full HVAC replacement in 2012. The property also features a 610sqft oversized garage and immaculate backyard with a shed included. Sellers are the original owners and had this house custom built with solid materials as seen throughout the house. There is no HOA which allows for parking a trailer or a small boat in the over sized driveway while still being able to utilize the garage. As per appraisal, square footage is larger at 2372sqft.
Location
State TX
County Harris
Area Pasadena
Rooms
Bedroom Description All Bedrooms Down,En-Suite Bath,Primary Bed - 1st Floor,Walk-In Closet
Other Rooms Breakfast Room, Formal Dining, Formal Living, Guest Suite w/Kitchen, Quarters/Guest House, Utility Room in House
Master Bathroom Half Bath, Primary Bath: Separate Shower, Primary Bath: Soaking Tub, Vanity Area
Kitchen Island w/o Cooktop, Kitchen open to Family Room, Pantry, Walk-in Pantry
Interior
Heating Central Gas
Cooling Central Electric
Fireplaces Number 1
Exterior
Parking Features Detached Garage
Garage Spaces 2.0
Roof Type Composition
Private Pool No
Building
Lot Description Cleared, Subdivision Lot
Story 1
Foundation Slab
Lot Size Range 0 Up To 1/4 Acre
Water Public Water
Structure Type Brick
New Construction No
Schools
Elementary Schools Fairmont Elementary School
Middle Schools Fairmont Junior High School
High Schools Deer Park High School
School District 16 - Deer Park
Others
Senior Community No
Restrictions Deed Restrictions
Tax ID 115-750-003-0004
Tax Rate 2.5081
Disclosures Exclusions, Sellers Disclosure
Special Listing Condition Exclusions, Sellers Disclosure
Read Less
Want to know what your home might be worth? Contact us for a FREE valuation!

Our team is ready to help you sell your home for the highest possible price ASAP

Bought with UTR TEXAS, REALTORS
GET MORE INFORMATION
Real Estate Advisor / REALTOR® | License ID: 831715
+1(832) 392-5692 | info@eriksoldit.com





