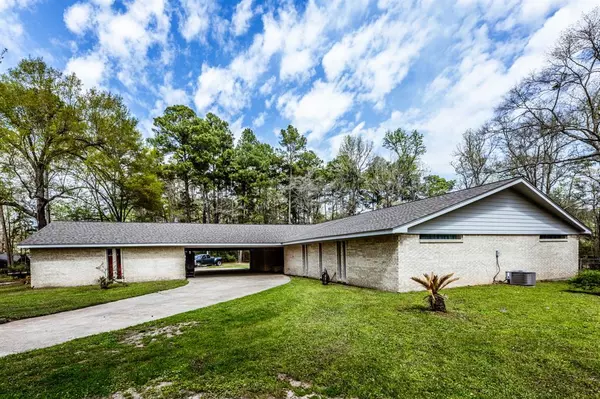$335,000
For more information regarding the value of a property, please contact us for a free consultation.
289 FM 2929 Huntsville, TX 77340
3 Beds
2.1 Baths
2,796 SqFt
Key Details
Property Type Single Family Home
Listing Status Sold
Purchase Type For Sale
Square Footage 2,796 sqft
Price per Sqft $125
Subdivision Southwood Forest
MLS Listing ID 50099384
Sold Date 05/28/24
Style Traditional
Bedrooms 3
Full Baths 2
Half Baths 1
Year Built 1976
Annual Tax Amount $5,006
Tax Year 2023
Lot Size 1.900 Acres
Acres 1.9
Property Description
Welcome to your spacious rural retreat in beautiful Huntsville! This charming 3 bedroom, 2.5 bath home sits on 1.9 acres, providing ample space for peaceful living and entertaining. The spacious living room features accent lighting, built-in shelving, and wood-burning fireplace. Every room is generously sized, including a formal dining area, laundry room with sink, & a wet bar off the breakfast nook. The primary bedroom features an en-suite bath, vanity area, enormous closet, and sliding glass doors to the backyard. Upgrades include composition roof (2020), fresh flooring (2023), bathroom updates (2023), 2 HVAC units and 2 Water Heaters. A Porte-cochère connects the oversized garage and home. The garage easily accommodates 2 vehicles, and has tons of built-in cabinetry, ideal for a workshop. Outside, the fenced backyard beckons with a screened-in porch and mature oaks. Don't miss out on this wonderful opportunity to own a slice of Texas!
Location
State TX
County Walker
Area Huntsville Area
Rooms
Bedroom Description All Bedrooms Down,En-Suite Bath,Primary Bed - 1st Floor,Sitting Area,Walk-In Closet
Other Rooms 1 Living Area, Breakfast Room, Formal Dining, Kitchen/Dining Combo, Living Area - 1st Floor, Utility Room in House
Master Bathroom Half Bath, Primary Bath: Shower Only, Secondary Bath(s): Tub/Shower Combo, Vanity Area
Kitchen Pantry, Walk-in Pantry
Interior
Interior Features Dryer Included, Fire/Smoke Alarm, Refrigerator Included, Washer Included, Wet Bar, Window Coverings
Heating Central Electric
Cooling Central Electric
Flooring Carpet, Vinyl
Fireplaces Number 1
Fireplaces Type Wood Burning Fireplace
Exterior
Exterior Feature Back Yard, Back Yard Fenced, Covered Patio/Deck, Porch, Private Driveway, Satellite Dish, Screened Porch, Side Yard
Parking Features Attached Garage, Attached/Detached Garage
Garage Spaces 2.0
Carport Spaces 2
Garage Description Additional Parking, Auto Garage Door Opener, Boat Parking, Circle Driveway, Extra Driveway, Porte-Cochere, RV Parking, Workshop
Roof Type Composition
Street Surface Asphalt
Private Pool No
Building
Lot Description Wooded
Faces West
Story 1
Foundation Slab
Lot Size Range 1 Up to 2 Acres
Sewer Septic Tank
Water Aerobic, Public Water
Structure Type Brick
New Construction No
Schools
Elementary Schools Estella Stewart Elementary School
Middle Schools Mance Park Middle School
High Schools Huntsville High School
School District 64 - Huntsville
Others
Senior Community No
Restrictions Deed Restrictions,Horses Allowed
Tax ID 36859
Energy Description Ceiling Fans
Acceptable Financing Cash Sale, Conventional, FHA, VA
Tax Rate 1.3675
Disclosures Exclusions, Sellers Disclosure
Listing Terms Cash Sale, Conventional, FHA, VA
Financing Cash Sale,Conventional,FHA,VA
Special Listing Condition Exclusions, Sellers Disclosure
Read Less
Want to know what your home might be worth? Contact us for a FREE valuation!

Our team is ready to help you sell your home for the highest possible price ASAP

Bought with Keller Williams Realty Southwest
GET MORE INFORMATION
Real Estate Advisor / REALTOR® | License ID: 831715
+1(832) 392-5692 | info@eriksoldit.com





