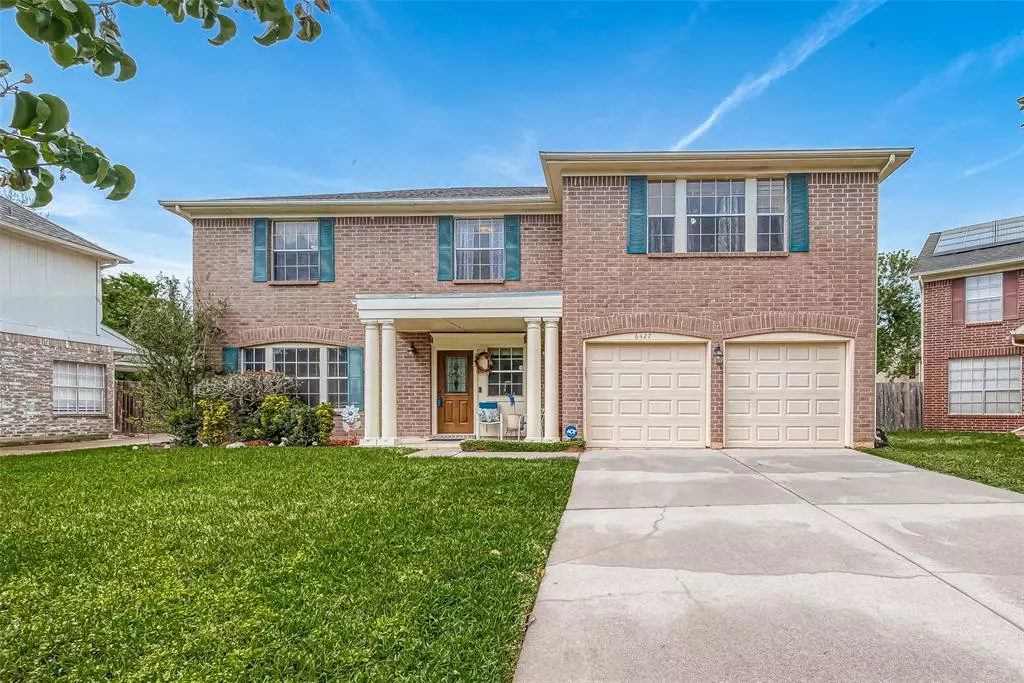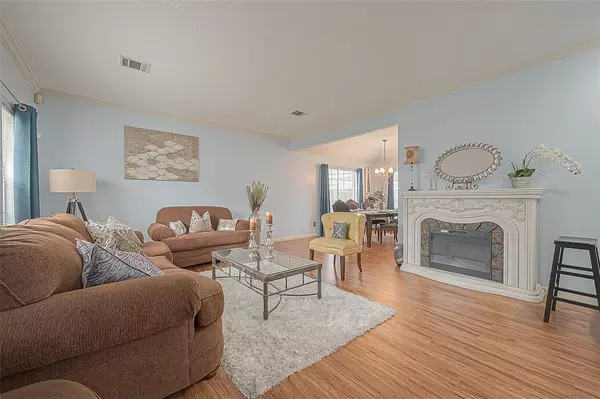$361,999
For more information regarding the value of a property, please contact us for a free consultation.
6427 Box Bluff CT Sugar Land, TX 77479
4 Beds
2.1 Baths
2,800 SqFt
Key Details
Property Type Single Family Home
Listing Status Sold
Purchase Type For Sale
Square Footage 2,800 sqft
Price per Sqft $129
Subdivision Robinson Landing
MLS Listing ID 13938134
Sold Date 05/24/24
Style Traditional
Bedrooms 4
Full Baths 2
Half Baths 1
HOA Fees $94/ann
HOA Y/N 1
Year Built 1988
Annual Tax Amount $7,407
Tax Year 2023
Lot Size 6,659 Sqft
Acres 0.1529
Property Description
Discover a sanctuary of serenity nestled within the prestigious New Territory community of Sugar Land, Texas. Delight in the allure of uninterrupted tranquility, where the absence of through traffic ensures utmost privacy. Living with this exceptional 4-bedroom home. Two living spaces downstairs and a game room upstairs that will provide plenty of opportunity for relaxation and entertainment. The addition of the Veranda truly completes the outdoor experience. The sunroom provides an ideal setting for grilling and celebrating special moment. This home is a wonderful place for gatherings and making memories.
**Water Heater 2 yrs, Hvac 2 years..Refrigerator 2 yrs stays with home. Conveniently located in close proximity to major freeways (59) Sugarland Town Center, shopping centers, and an variety of restaurants entertainment and much more! Schedule your showing today!
Location
State TX
County Fort Bend
Community New Territory
Area Sugar Land West
Rooms
Bedroom Description 2 Bedrooms Down,En-Suite Bath,Sitting Area,Walk-In Closet
Other Rooms 1 Living Area, Den, Family Room, Formal Dining, Home Office/Study, Kitchen/Dining Combo, Living Area - 1st Floor, Living Area - 2nd Floor, Utility Room in House
Master Bathroom Half Bath, Primary Bath: Double Sinks, Primary Bath: Jetted Tub, Primary Bath: Separate Shower, Primary Bath: Tub/Shower Combo, Secondary Bath(s): Double Sinks
Kitchen Island w/o Cooktop, Kitchen open to Family Room, Pantry, Pots/Pans Drawers, Second Sink
Interior
Interior Features Alarm System - Leased, Crown Molding, Fire/Smoke Alarm, Formal Entry/Foyer, High Ceiling, Wet Bar
Heating Central Electric
Cooling Central Electric
Fireplaces Number 2
Exterior
Exterior Feature Back Yard Fenced, Covered Patio/Deck, Fully Fenced, Screened Porch, Storage Shed, Subdivision Tennis Court
Parking Features Attached Garage
Garage Spaces 2.0
Roof Type Composition
Private Pool No
Building
Lot Description Cul-De-Sac, Greenbelt
Story 2
Foundation Slab
Lot Size Range 0 Up To 1/4 Acre
Sewer Public Sewer
Water Public Water
Structure Type Brick,Cement Board
New Construction No
Schools
Elementary Schools Walker Station Elementary School
Middle Schools Sartartia Middle School
High Schools Austin High School (Fort Bend)
School District 19 - Fort Bend
Others
HOA Fee Include Clubhouse,Recreational Facilities
Senior Community No
Restrictions Deed Restrictions
Tax ID 7630-01-005-0530-907
Energy Description Attic Fan,Ceiling Fans,Digital Program Thermostat
Tax Rate 2.132
Disclosures Sellers Disclosure
Special Listing Condition Sellers Disclosure
Read Less
Want to know what your home might be worth? Contact us for a FREE valuation!

Our team is ready to help you sell your home for the highest possible price ASAP

Bought with Unity Real Estate Services LLC
GET MORE INFORMATION
Real Estate Advisor / REALTOR® | License ID: 831715
+1(832) 392-5692 | info@eriksoldit.com





