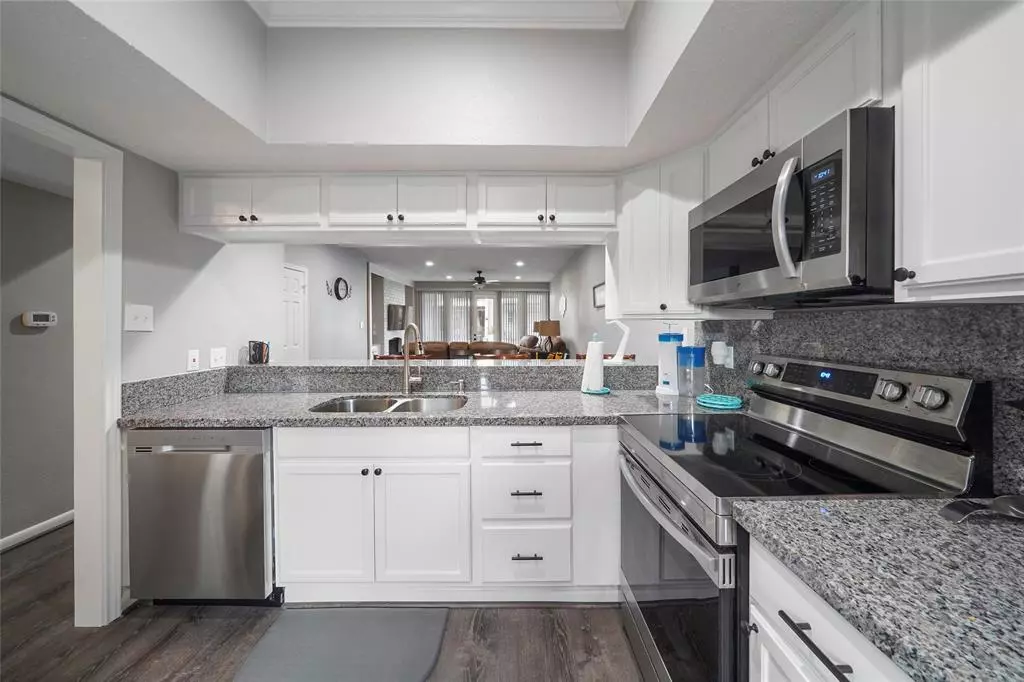$249,500
For more information regarding the value of a property, please contact us for a free consultation.
2023 Lakewood CT Willis, TX 77318
3 Beds
3.1 Baths
1,905 SqFt
Key Details
Property Type Townhouse
Sub Type Townhouse
Listing Status Sold
Purchase Type For Sale
Square Footage 1,905 sqft
Price per Sqft $128
Subdivision Harbour Town Club 01
MLS Listing ID 41727998
Sold Date 05/24/24
Style Contemporary/Modern
Bedrooms 3
Full Baths 3
Half Baths 1
HOA Fees $256/mo
Year Built 1978
Annual Tax Amount $4,355
Tax Year 2023
Lot Size 1,116 Sqft
Property Description
Immaculate townhome, totally updated with all new Samsung appliances, beautiful new granite, new cabinets and new custom blinds. Wood floors down and carpet up. Fresh paint and features a breakfast bar open to the living/dining which contributes to the nice open feel. Beautiful light and bright with your own new Floatair boatlift steps from your lake home. All bedrooms have their own private bath room and granite countertops. You will love the two balcony's. The back patio is perfect for family and friends. Gated, secure community with assigned parking at your front door. You have 2 assigned parking spots. The home is move in ready. Only a short, fast commute to Woodlands and Spring.
Location
State TX
County Montgomery
Area Lake Conroe Area
Rooms
Bedroom Description All Bedrooms Up
Other Rooms 1 Living Area, Den, Gameroom Up, Kitchen/Dining Combo, Living Area - 1st Floor, Living/Dining Combo, Utility Room in House
Master Bathroom Primary Bath: Double Sinks, Primary Bath: Separate Shower, Secondary Bath(s): Tub/Shower Combo
Den/Bedroom Plus 3
Kitchen Breakfast Bar, Kitchen open to Family Room, Pantry
Interior
Interior Features 2 Staircases, Balcony, Fire/Smoke Alarm, Formal Entry/Foyer, Refrigerator Included, Window Coverings
Heating Central Electric
Cooling Central Electric
Flooring Carpet, Engineered Wood
Fireplaces Number 1
Fireplaces Type Wood Burning Fireplace
Appliance Refrigerator
Dryer Utilities 1
Laundry Utility Rm In Garage
Exterior
Exterior Feature Area Tennis Courts, Balcony, Clubhouse, Controlled Access, Patio/Deck
Waterfront Description Boat Lift,Boat Slip,Lake View
View North
Roof Type Composition
Street Surface Concrete,Curbs,Gutters
Accessibility Automatic Gate
Private Pool No
Building
Faces South
Story 2.5
Unit Location Courtyard,Cul-De-Sac,On Street,Water View
Entry Level Levels 1, 2 and 3
Foundation Slab
Sewer Public Sewer
Water Public Water
Structure Type Stucco,Wood
New Construction No
Schools
Elementary Schools W. Lloyd Meador Elementary School
Middle Schools Robert P. Brabham Middle School
High Schools Willis High School
School District 56 - Willis
Others
HOA Fee Include Clubhouse,Grounds,Limited Access Gates,Recreational Facilities,Trash Removal
Senior Community No
Tax ID 5725-00-07000
Ownership Full Ownership
Energy Description Ceiling Fans,Digital Program Thermostat
Acceptable Financing Cash Sale, Conventional
Tax Rate 2.2421
Disclosures HOA First Right of Refusal, Mud, Sellers Disclosure
Listing Terms Cash Sale, Conventional
Financing Cash Sale,Conventional
Special Listing Condition HOA First Right of Refusal, Mud, Sellers Disclosure
Read Less
Want to know what your home might be worth? Contact us for a FREE valuation!

Our team is ready to help you sell your home for the highest possible price ASAP

Bought with Compass RE Texas, LLC - Memorial
GET MORE INFORMATION
Real Estate Advisor / REALTOR® | License ID: 831715
+1(832) 392-5692 | info@eriksoldit.com





