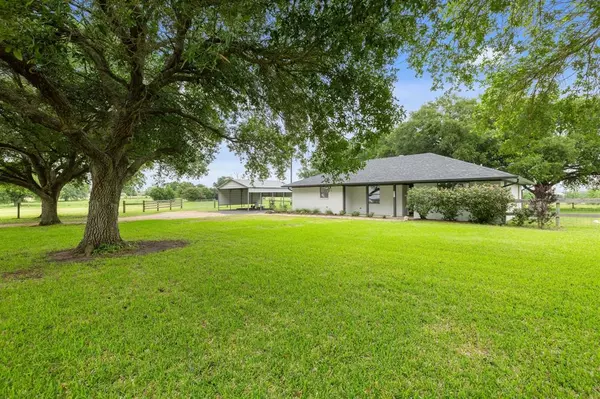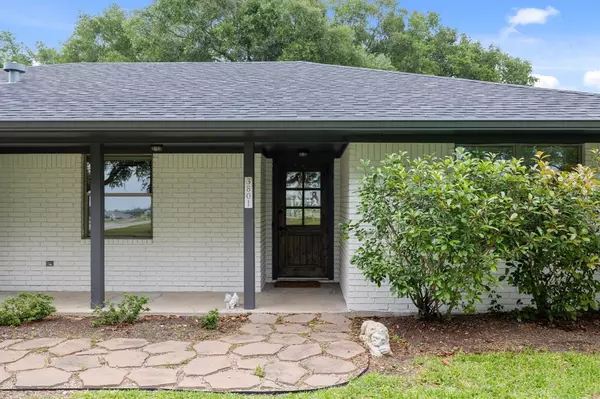$599,000
For more information regarding the value of a property, please contact us for a free consultation.
3801 Wonder Hill RD Chappell Hill, TX 77426
3 Beds
2 Baths
1,558 SqFt
Key Details
Property Type Single Family Home
Sub Type Free Standing
Listing Status Sold
Purchase Type For Sale
Square Footage 1,558 sqft
Price per Sqft $384
Subdivision Woodward, Sanford
MLS Listing ID 58660811
Sold Date 05/22/24
Style Ranch
Bedrooms 3
Full Baths 2
Year Built 1985
Lot Size 5.000 Acres
Acres 5.0
Property Description
Welcome to your own slice of ranch living in Chappell Hill. This peaceful property sits on 5 picturesque acres boasting mature oaks, grazing pastures & a tranquil pond. Inside is an elevated ranch home with modern updates. Open concept design features LV flooring, complemented by a wood-burning fireplace that creates ambiance for country living. The primary space features an en-suite bath with updated finishes. The home's roof, HVAC system, & exterior paint were all updated in 2022; ensuring modern comfort & style. Outdoors, the property is a dream for equestrians, with cross fencing, barn with water & electric, tack room, storage & 4 stalls. Perched on an elevated parcel, you'll have peace of mind with no pipelines or floodplains. Conveniently located off Highway 290 offering easy access to Brenham & just 70 miles to Houston, making it an ideal weekend retreat or full-time livestock property. Experience the allure of ranch living & make this property your own piece of Texas paradise.
Location
State TX
County Washington
Rooms
Bedroom Description All Bedrooms Down,Primary Bed - 1st Floor
Other Rooms 1 Living Area, Living/Dining Combo, Utility Room in House
Master Bathroom Primary Bath: Double Sinks, Primary Bath: Shower Only
Den/Bedroom Plus 3
Kitchen Breakfast Bar, Kitchen open to Family Room, Pantry, Under Cabinet Lighting
Interior
Interior Features Dryer Included, Fire/Smoke Alarm, Refrigerator Included, Washer Included, Window Coverings
Heating Central Electric
Cooling Central Electric
Flooring Tile, Vinyl Plank
Fireplaces Number 1
Fireplaces Type Wood Burning Fireplace
Exterior
Carport Spaces 2
Garage Description Additional Parking, Workshop
Improvements Barn,Fenced,Pastures,Stable,Tackroom
Private Pool No
Building
Lot Description Cleared
Faces West
Story 1
Foundation Slab
Lot Size Range 2 Up to 5 Acres
Sewer Septic Tank
Water Well
New Construction No
Schools
Elementary Schools Bisd Draw
Middle Schools Brenham Junior High School
High Schools Brenham High School
School District 137 - Brenham
Others
Senior Community No
Restrictions No Restrictions
Tax ID 37432
Energy Description Ceiling Fans,Digital Program Thermostat,High-Efficiency HVAC,HVAC>13 SEER
Acceptable Financing Cash Sale, Conventional
Disclosures Sellers Disclosure
Listing Terms Cash Sale, Conventional
Financing Cash Sale,Conventional
Special Listing Condition Sellers Disclosure
Read Less
Want to know what your home might be worth? Contact us for a FREE valuation!

Our team is ready to help you sell your home for the highest possible price ASAP

Bought with eXp Realty
GET MORE INFORMATION
Real Estate Advisor / REALTOR® | License ID: 831715
+1(832) 392-5692 | info@eriksoldit.com





