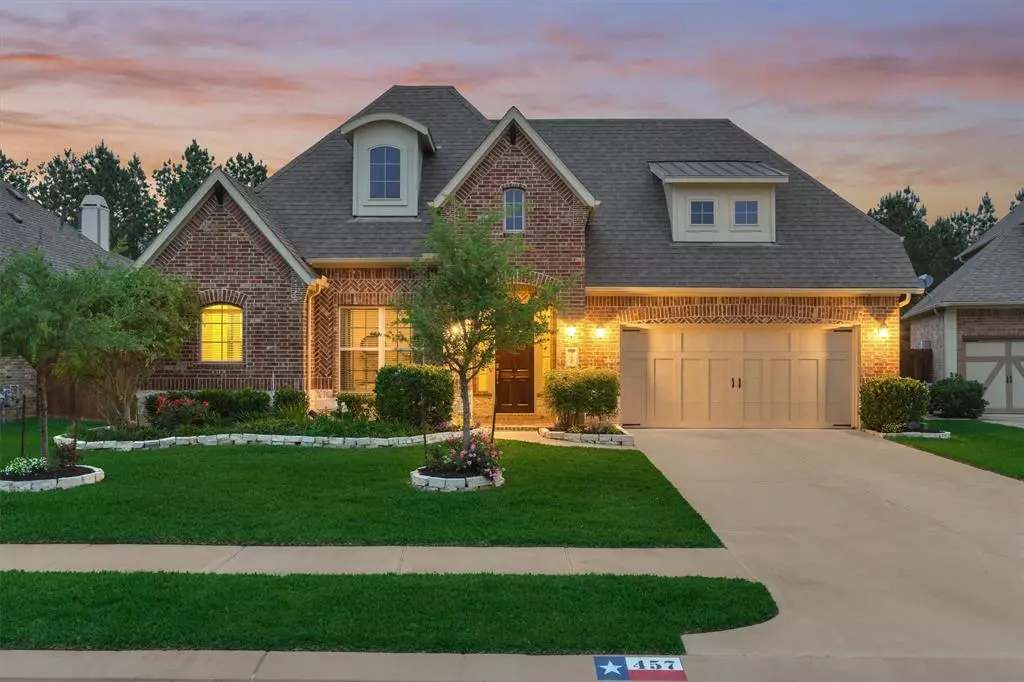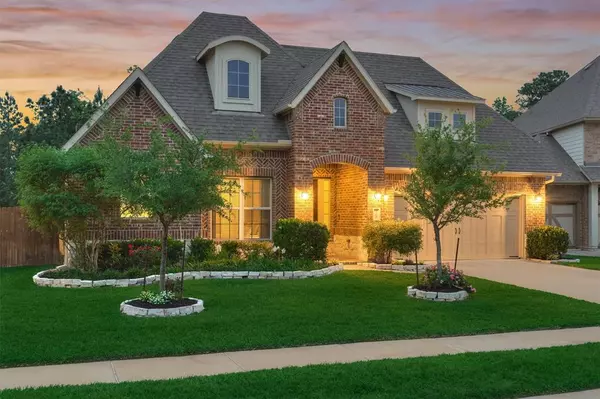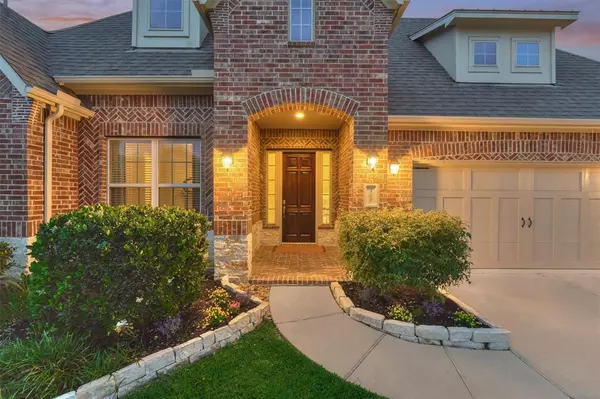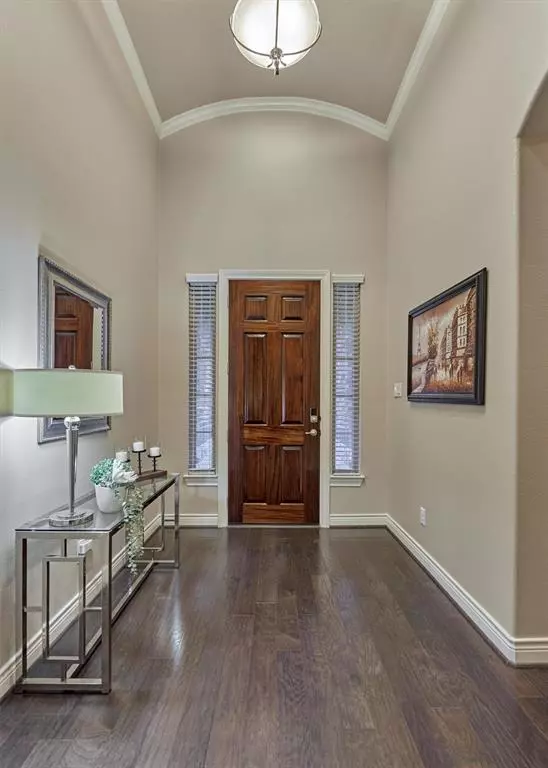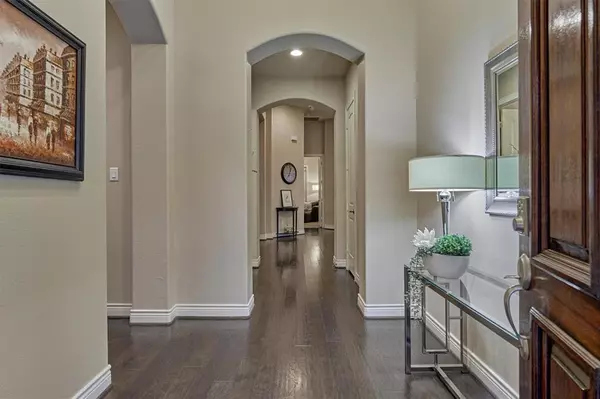$565,000
For more information regarding the value of a property, please contact us for a free consultation.
457 Holly Forest DR Conroe, TX 77384
3 Beds
2.1 Baths
2,798 SqFt
Key Details
Property Type Single Family Home
Listing Status Sold
Purchase Type For Sale
Square Footage 2,798 sqft
Price per Sqft $212
Subdivision Pecan Grove At Jacobs Reserve
MLS Listing ID 73489340
Sold Date 05/22/24
Style Traditional
Bedrooms 3
Full Baths 2
Half Baths 1
HOA Fees $62/ann
HOA Y/N 1
Year Built 2015
Annual Tax Amount $11,514
Tax Year 2023
Lot Size 9,252 Sqft
Acres 0.2124
Property Description
Rare opportunity! Highly sought-after 1-story nestled in Pecan Grove at Jacobs Reserve. 3/2.5/2 gem features a gorgeous pool and spa situated on a premium lot that backs up to wooded green belt, ensuring ultimate privacy! Gleaming wood floors extend through the living areas, leading to an attractive study with built-ins and tray ceilings. The kitchen boasts an upgraded package with double ovens, large vent hood, open floor plan with ample counter space, a generous island all perfect for hosting large gatherings. Open plan w/family room and dining space offering beautiful ceiling details and built-ins throughout! Spacious primary suite offers vaulted ceilings, tons of natural light, a sitting area, and private access to backyard retreat. Enjoy the timeless pool and spa, along with expansive covered patio and a sun deck for outdoor living all wrapped in the forest as the back drop! Zoned to highly rated CISD schools, and conveniently located minutes away from I-45 & The Woodlands. Hurry!
Location
State TX
County Montgomery
Area Conroe Southwest
Rooms
Bedroom Description All Bedrooms Down,En-Suite Bath,Walk-In Closet
Other Rooms Breakfast Room, Family Room, Home Office/Study, Utility Room in House
Master Bathroom Half Bath, Hollywood Bath, Primary Bath: Double Sinks, Primary Bath: Separate Shower, Primary Bath: Soaking Tub, Secondary Bath(s): Double Sinks, Secondary Bath(s): Tub/Shower Combo, Vanity Area
Kitchen Breakfast Bar, Island w/o Cooktop, Kitchen open to Family Room
Interior
Interior Features Crown Molding, Fire/Smoke Alarm, High Ceiling, Spa/Hot Tub, Window Coverings, Wired for Sound
Heating Central Gas
Cooling Central Electric
Flooring Engineered Wood, Tile
Fireplaces Number 2
Fireplaces Type Gaslog Fireplace
Exterior
Exterior Feature Back Yard, Back Yard Fenced, Covered Patio/Deck, Fully Fenced, Spa/Hot Tub, Sprinkler System
Parking Features Attached Garage
Garage Spaces 2.0
Garage Description Auto Garage Door Opener, Double-Wide Driveway
Pool Gunite, In Ground
Roof Type Composition
Street Surface Concrete,Curbs,Gutters
Private Pool Yes
Building
Lot Description Greenbelt, Subdivision Lot
Story 1
Foundation Slab
Lot Size Range 0 Up To 1/4 Acre
Builder Name Emerald Homes
Water Water District
Structure Type Brick
New Construction No
Schools
Elementary Schools Galatas Elementary School
Middle Schools Knox Junior High School
High Schools The Woodlands College Park High School
School District 11 - Conroe
Others
HOA Fee Include Clubhouse,Recreational Facilities
Senior Community No
Restrictions Deed Restrictions,Restricted
Tax ID 7783-00-00700
Acceptable Financing Cash Sale, Conventional, FHA, VA
Tax Rate 2.3257
Disclosures Exclusions, Mud, Sellers Disclosure
Listing Terms Cash Sale, Conventional, FHA, VA
Financing Cash Sale,Conventional,FHA,VA
Special Listing Condition Exclusions, Mud, Sellers Disclosure
Read Less
Want to know what your home might be worth? Contact us for a FREE valuation!

Our team is ready to help you sell your home for the highest possible price ASAP

Bought with RE/MAX Integrity
GET MORE INFORMATION
Real Estate Advisor / REALTOR® | License ID: 831715
+1(832) 392-5692 | info@eriksoldit.com

