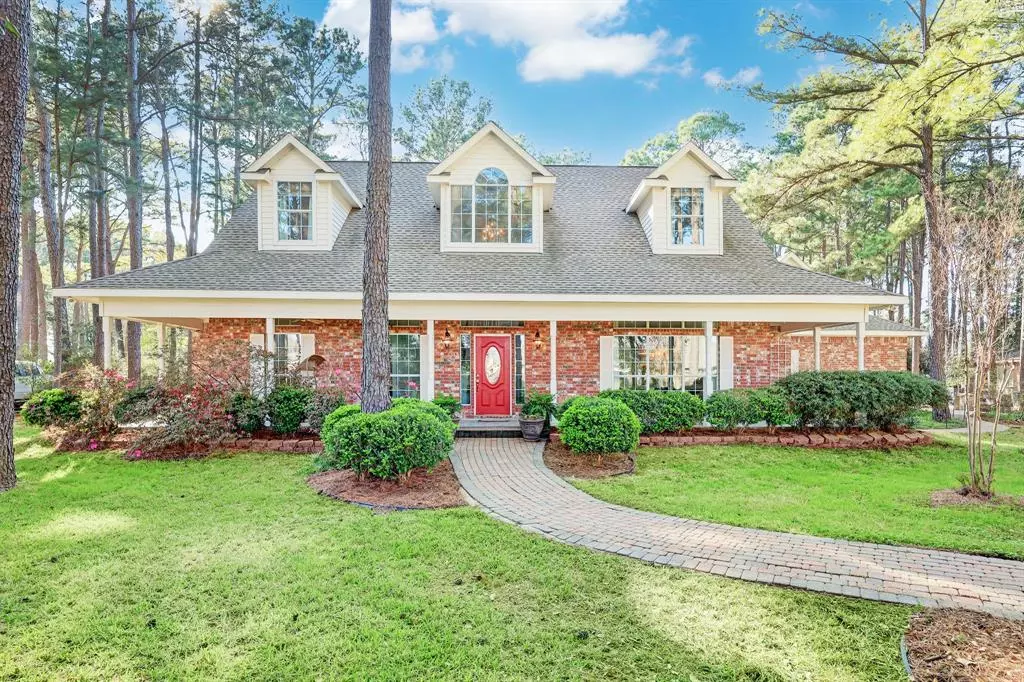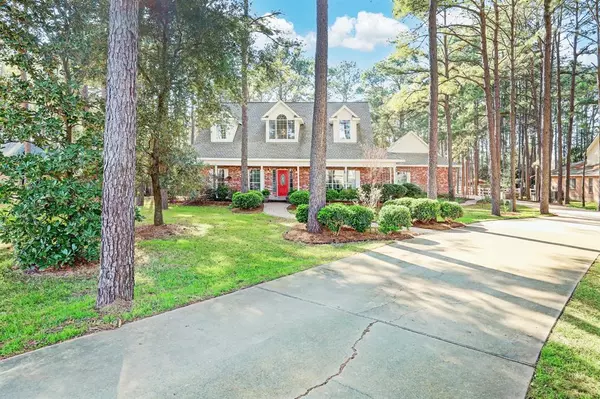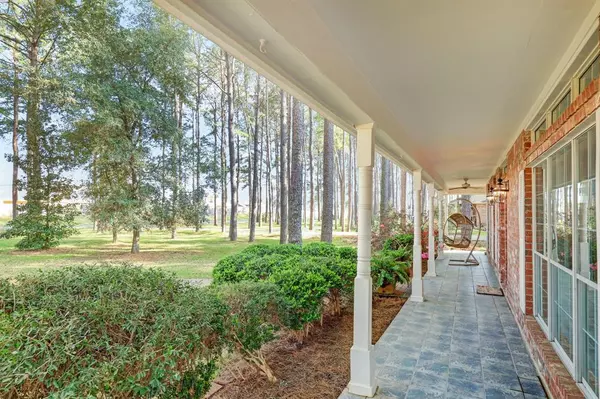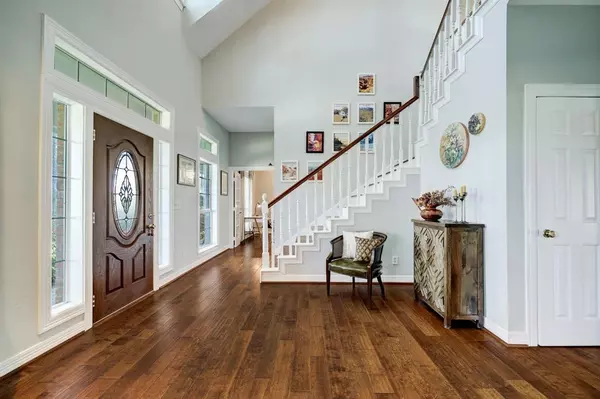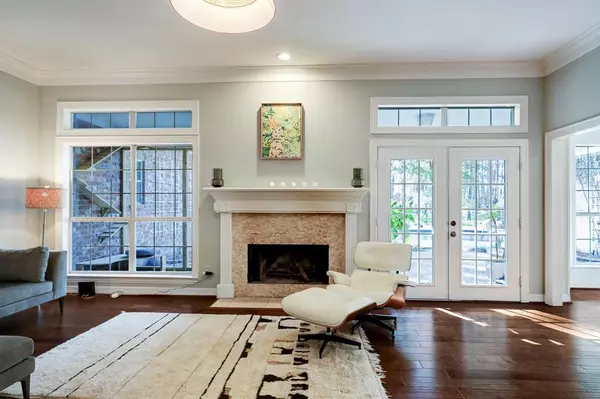$749,000
For more information regarding the value of a property, please contact us for a free consultation.
6227 Catron XING Katy, TX 77493
4 Beds
4 Baths
3,352 SqFt
Key Details
Property Type Single Family Home
Listing Status Sold
Purchase Type For Sale
Square Footage 3,352 sqft
Price per Sqft $222
Subdivision Hidden Forest Estates
MLS Listing ID 58327620
Sold Date 05/20/24
Style Traditional
Bedrooms 4
Full Baths 4
HOA Fees $58/ann
HOA Y/N 1
Year Built 1999
Annual Tax Amount $9,938
Tax Year 2023
Lot Size 1.343 Acres
Acres 1.3432
Property Description
Rare opportunity! Custom-built Katy home on a sprawling 58,500 SF lot with a private backyard oasis featuring a heated pool and spa. This impressive property offers 4 bedrooms, a spacious game room that can double as an office or 5th bedroom, & a sizable balcony overlooking the backyard. As you enter the foyer, the airy family room with floor-to-ceiling windows & a wood-burning fireplace welcomes you. Abundant natural light fills the house. The primary bedroom & an additional bedroom are conveniently located on the first floor. The gourmet island kitchen overlooks the stunning backyard. Updated features include new floors, a renovated primary bathroom, etc...The home's exterior features a circular driveway, covered front and rear porches. This property is certified wildlife habitat with over 90 species of native plants providing biodiversity for the Texas wildlife. No history of flooding. All information provided is per seller.
Location
State TX
County Harris
Area Katy - Old Towne
Rooms
Bedroom Description 2 Bedrooms Down,Primary Bed - 1st Floor,Walk-In Closet
Other Rooms Breakfast Room, Formal Dining, Formal Living, Gameroom Up, Living Area - 1st Floor
Master Bathroom Full Secondary Bathroom Down, Primary Bath: Double Sinks, Primary Bath: Separate Shower, Primary Bath: Soaking Tub
Kitchen Island w/o Cooktop, Pantry
Interior
Interior Features Fire/Smoke Alarm, High Ceiling
Heating Central Electric, Zoned
Cooling Central Electric, Zoned
Flooring Carpet, Tile, Wood
Fireplaces Number 1
Fireplaces Type Wood Burning Fireplace
Exterior
Exterior Feature Back Yard, Balcony, Covered Patio/Deck, Spa/Hot Tub, Sprinkler System
Parking Features Attached Garage
Garage Spaces 2.0
Garage Description Double-Wide Driveway
Pool Gunite
Roof Type Composition
Private Pool Yes
Building
Lot Description Subdivision Lot, Wooded
Faces East
Story 2
Foundation Slab
Lot Size Range 1 Up to 2 Acres
Sewer Septic Tank
Water Well
Structure Type Brick,Cement Board
New Construction No
Schools
Elementary Schools Mcelwain Elementary School
Middle Schools Stockdick Junior High School
High Schools Paetow High School
School District 30 - Katy
Others
Senior Community No
Restrictions Deed Restrictions
Tax ID 119-879-002-0012
Energy Description Ceiling Fans
Tax Rate 1.7408
Disclosures Sellers Disclosure
Special Listing Condition Sellers Disclosure
Read Less
Want to know what your home might be worth? Contact us for a FREE valuation!

Our team is ready to help you sell your home for the highest possible price ASAP

Bought with eXp Realty LLC
GET MORE INFORMATION
Real Estate Advisor / REALTOR® | License ID: 831715
+1(832) 392-5692 | info@eriksoldit.com

