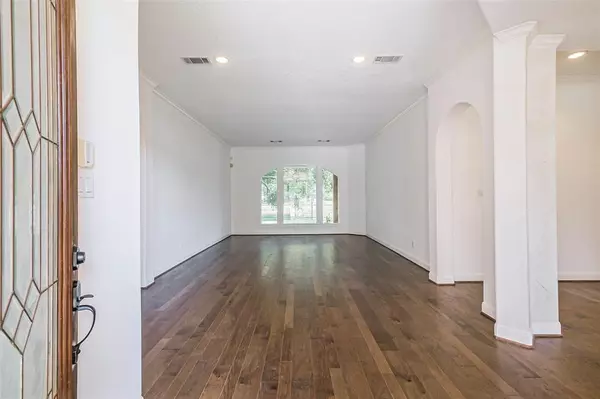$549,000
For more information regarding the value of a property, please contact us for a free consultation.
4122 Weston DR Fulshear, TX 77441
4 Beds
3 Baths
2,933 SqFt
Key Details
Property Type Single Family Home
Listing Status Sold
Purchase Type For Sale
Square Footage 2,933 sqft
Price per Sqft $177
Subdivision Weston Lakes Sec 7
MLS Listing ID 27218023
Sold Date 05/20/24
Style Traditional
Bedrooms 4
Full Baths 3
HOA Fees $100/ann
HOA Y/N 1
Year Built 1996
Annual Tax Amount $8,015
Tax Year 2022
Lot Size 0.307 Acres
Acres 0.3074
Property Description
A GOLFER's DREAM HOME!! Beautiful One Story 4 bedroom (Study can Double as 4th Bedroom), 3 Full Baths, 2 Car Garage Custom Home Nestled among Gorgeous Oak Trees and a small Lake, ON the 14th Tee Box of the Weston Lake Golf Course! This Single Story home boasts an open kitchen/breakfast/family room, with high ceilings and soaring windows offering tons of Natural Light throughout! This Single Story offers an incredible Split Floor Plan with Decorative Arches, 2 bedroom with Jack and Jill bath on one side, and a Master Retreat, including a full Study (or 4th bedroom)and 2 full baths on the other. COMPLETELY NEW updates include Rustic Hand Scraped Hickory Hardwood flooring throughout home, Fresh New Coat of Light Paint, New Tile in all baths & Laundry Rm, New Toilets and fixtures in Master Bath, Designer Tile Surround on Fireplace, and Garage Painted w/ New Epoxy Floor just to name a few!!! Custom Built-ins decorative trim and finishes throughout make this the Perfect Place to Call Home!
Location
State TX
County Fort Bend
Community Weston Lakes
Area Fulshear/South Brookshire/Simonton
Rooms
Bedroom Description All Bedrooms Down
Other Rooms Breakfast Room, Family Room, Formal Dining, Formal Living, Home Office/Study, Utility Room in House
Master Bathroom Primary Bath: Double Sinks, Primary Bath: Separate Shower
Kitchen Breakfast Bar, Island w/ Cooktop, Pantry
Interior
Interior Features Alarm System - Owned, Fire/Smoke Alarm, High Ceiling, Window Coverings
Heating Central Gas
Cooling Central Electric
Flooring Carpet, Tile
Fireplaces Number 1
Fireplaces Type Gaslog Fireplace
Exterior
Exterior Feature Back Yard Fenced, Covered Patio/Deck
Parking Features Attached Garage
Garage Spaces 2.0
Roof Type Composition
Street Surface Concrete,Curbs
Private Pool No
Building
Lot Description On Golf Course
Story 1
Foundation Slab
Lot Size Range 0 Up To 1/4 Acre
Water Water District
Structure Type Brick
New Construction No
Schools
Elementary Schools Morgan Elementary School
Middle Schools Leaman Junior High School
High Schools Fulshear High School
School District 33 - Lamar Consolidated
Others
HOA Fee Include Clubhouse,On Site Guard,Recreational Facilities
Senior Community No
Restrictions Deed Restrictions
Tax ID 9410-07-018-0110-901
Ownership Full Ownership
Energy Description Attic Vents,Ceiling Fans,Digital Program Thermostat
Acceptable Financing Cash Sale, Conventional, FHA, VA
Tax Rate 2.1532
Disclosures Sellers Disclosure
Listing Terms Cash Sale, Conventional, FHA, VA
Financing Cash Sale,Conventional,FHA,VA
Special Listing Condition Sellers Disclosure
Read Less
Want to know what your home might be worth? Contact us for a FREE valuation!

Our team is ready to help you sell your home for the highest possible price ASAP

Bought with Norhill Realty
GET MORE INFORMATION
Real Estate Advisor / REALTOR® | License ID: 831715
+1(832) 392-5692 | info@eriksoldit.com





