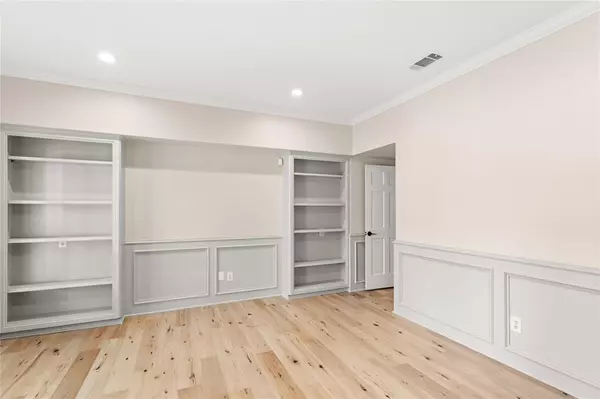$750,000
For more information regarding the value of a property, please contact us for a free consultation.
3010 E Hickory Park CIR Sugar Land, TX 77479
5 Beds
3.1 Baths
3,628 SqFt
Key Details
Property Type Single Family Home
Listing Status Sold
Purchase Type For Sale
Square Footage 3,628 sqft
Price per Sqft $226
Subdivision Colony Park
MLS Listing ID 24531930
Sold Date 05/17/24
Style Traditional
Bedrooms 5
Full Baths 3
Half Baths 1
HOA Fees $70/ann
HOA Y/N 1
Year Built 1986
Annual Tax Amount $11,596
Tax Year 2023
Lot Size 0.349 Acres
Acres 0.3495
Property Description
Own a Rare Gem in Highly Sought-After Community!
This is your opportunity to live in the exclusive First Colony enclave of Colony Park! This meticulously updated custom home offers a perfect blend of traditional elegance and modern functionality.
Grand home office with custom paneling and built-in cabinetry provides a serene work environment. Elegant dining room sets the stage for memorable gatherings. Stunning remodeled kitchen boasts premium countertops, high-end appliances, and a gorgeous 10-foot island with ample seating - perfect for entertaining or casual family meals. The kitchen seamlessly flows into the inviting family room, creating a perfect open-concept layout. The master suite boasts breathtaking views of your own private outdoor oasis. Imagine relaxing in the sparkling pool or soothing hot tub after a game on your very own pickleball or basketball court! This expansive backyard offers endless possibilities for outdoor living and entertainment.
Location
State TX
County Fort Bend
Community First Colony
Area Sugar Land South
Rooms
Bedroom Description Primary Bed - 1st Floor,Walk-In Closet
Other Rooms Breakfast Room, Family Room, Formal Dining, Gameroom Up, Home Office/Study, Kitchen/Dining Combo
Master Bathroom Primary Bath: Jetted Tub
Kitchen Kitchen open to Family Room
Interior
Interior Features Crown Molding, Spa/Hot Tub, Window Coverings
Heating Central Gas
Cooling Central Electric
Flooring Wood
Fireplaces Number 1
Fireplaces Type Gaslog Fireplace
Exterior
Exterior Feature Back Yard Fenced, Covered Patio/Deck, Spa/Hot Tub, Sprinkler System
Parking Features Detached Garage, Oversized Garage
Garage Spaces 3.0
Garage Description Auto Garage Door Opener
Pool Gunite, In Ground
Roof Type Composition
Private Pool Yes
Building
Lot Description Subdivision Lot
Story 2
Foundation Slab
Lot Size Range 0 Up To 1/4 Acre
Sewer Public Sewer
Water Public Water
Structure Type Brick
New Construction No
Schools
Elementary Schools Colony Bend Elementary School
Middle Schools First Colony Middle School
High Schools Clements High School
School District 19 - Fort Bend
Others
Senior Community No
Restrictions Deed Restrictions
Tax ID 2617-00-005-0050-907
Energy Description Attic Fan,Attic Vents
Acceptable Financing Cash Sale, Conventional, FHA, VA
Tax Rate 1.9031
Disclosures No Disclosures
Listing Terms Cash Sale, Conventional, FHA, VA
Financing Cash Sale,Conventional,FHA,VA
Special Listing Condition No Disclosures
Read Less
Want to know what your home might be worth? Contact us for a FREE valuation!

Our team is ready to help you sell your home for the highest possible price ASAP

Bought with Keller Williams Realty Southwest
GET MORE INFORMATION
Real Estate Advisor / REALTOR® | License ID: 831715
+1(832) 392-5692 | info@eriksoldit.com





