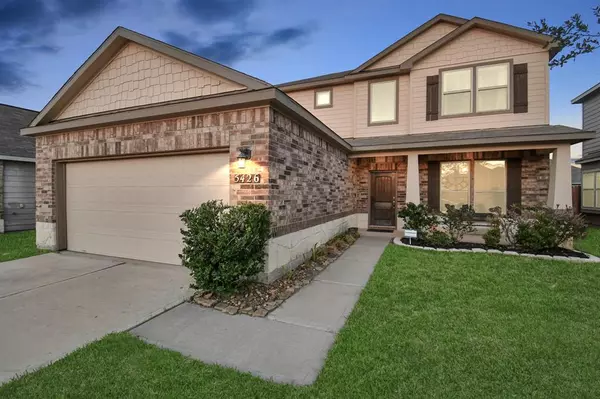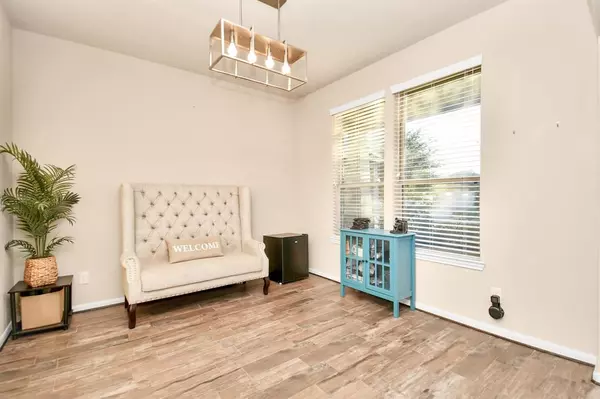$367,000
For more information regarding the value of a property, please contact us for a free consultation.
5426 Casa Martin DR Katy, TX 77449
4 Beds
3.1 Baths
2,586 SqFt
Key Details
Property Type Single Family Home
Listing Status Sold
Purchase Type For Sale
Square Footage 2,586 sqft
Price per Sqft $133
Subdivision Plantation Lakes Sec 22
MLS Listing ID 94118648
Sold Date 05/06/24
Style Traditional
Bedrooms 4
Full Baths 3
Half Baths 1
HOA Fees $43/ann
HOA Y/N 1
Year Built 2017
Annual Tax Amount $10,131
Tax Year 2022
Lot Size 5,516 Sqft
Acres 0.1266
Property Description
Welcome to your dream home in the heart of Katy Texas! This stunning 4-bedroom, 3.5-bathroom gem was expertly crafted by Saratoga Homes in 2017 and boasts a modern design with high ceilings, giving you a spacious and airy feel as soon as you step through the door. Step outside to your customized covered patio, where you can enjoy the beautiful Texas weather year-round. This property is more than just a beautiful home; it's also situated in a highly desirable location. Katy, Texas, is renowned for its top-rated schools, making it an excellent choice for families. Additionally, you'll find everything you need just a stone's throw away. Within 15 minutes, you can access a wide range of restaurants, bars, shopping centers, supermarkets, and even hospitals. Don't miss out on this Katy gem – contact me today for a private showing!
Location
State TX
County Harris
Area Bear Creek South
Rooms
Bedroom Description Primary Bed - 1st Floor,Split Plan,Walk-In Closet
Other Rooms 1 Living Area, Formal Dining, Formal Living, Gameroom Up, Living Area - 1st Floor, Utility Room in House
Master Bathroom Half Bath, Primary Bath: Double Sinks, Primary Bath: Separate Shower, Primary Bath: Soaking Tub, Secondary Bath(s): Double Sinks, Secondary Bath(s): Tub/Shower Combo
Kitchen Breakfast Bar, Kitchen open to Family Room, Pantry, Walk-in Pantry
Interior
Heating Central Electric
Cooling Central Gas
Exterior
Parking Features Attached Garage
Garage Spaces 2.0
Roof Type Wood Shingle
Street Surface Asphalt
Private Pool No
Building
Lot Description Subdivision Lot
Story 2
Foundation Slab
Lot Size Range 0 Up To 1/4 Acre
Sewer Public Sewer
Water Public Water
Structure Type Brick,Cement Board
New Construction No
Schools
Elementary Schools Emery Elementary School
Middle Schools Thornton Middle School (Cy-Fair)
High Schools Cypress Lakes High School
School District 13 - Cypress-Fairbanks
Others
HOA Fee Include Other,Recreational Facilities
Senior Community No
Restrictions Deed Restrictions
Tax ID 136-727-003-0015
Acceptable Financing Cash Sale, Conventional, FHA, VA
Tax Rate 2.8631
Disclosures Sellers Disclosure
Listing Terms Cash Sale, Conventional, FHA, VA
Financing Cash Sale,Conventional,FHA,VA
Special Listing Condition Sellers Disclosure
Read Less
Want to know what your home might be worth? Contact us for a FREE valuation!

Our team is ready to help you sell your home for the highest possible price ASAP

Bought with Corcoran Genesis
GET MORE INFORMATION
Real Estate Advisor / REALTOR® | License ID: 831715
+1(832) 392-5692 | info@eriksoldit.com





