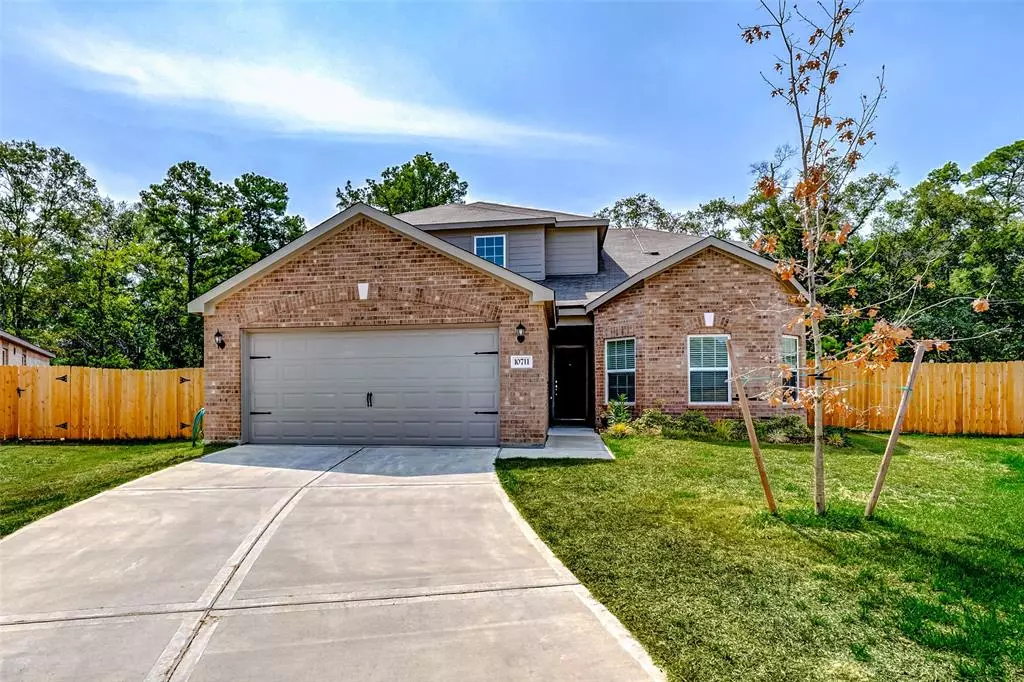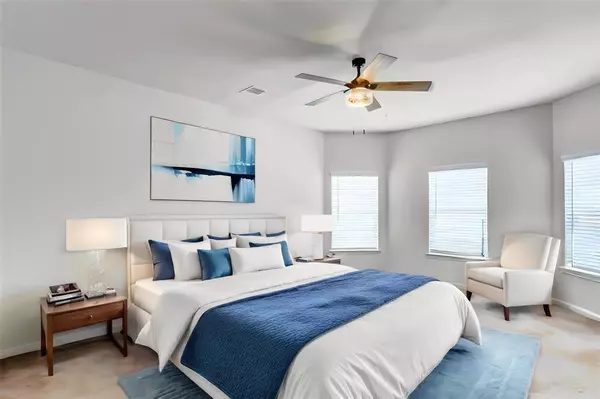$235,000
For more information regarding the value of a property, please contact us for a free consultation.
10711 Lost Maples DR Cleveland, TX 77328
4 Beds
2.1 Baths
2,174 SqFt
Key Details
Property Type Single Family Home
Listing Status Sold
Purchase Type For Sale
Square Footage 2,174 sqft
Price per Sqft $103
Subdivision Pinewood Trails 01
MLS Listing ID 10528694
Sold Date 05/03/24
Style Traditional
Bedrooms 4
Full Baths 2
Half Baths 1
HOA Fees $31/ann
HOA Y/N 1
Year Built 2022
Annual Tax Amount $1,492
Tax Year 2022
Lot Size 8,761 Sqft
Acres 0.2011
Property Description
In a peaceful neighborhood in Cleveland, TX you will not want to miss this charming brick home! Its spacious layout and abundant natural light, create a warm and inviting atmosphere. Your dreamy kitchen awaits you with its granite countertops, recessed lighting, and a convenient breakfast bar, where you will delightfully prepare all your meals. Retreat to your spacious bedroom with an ensuite bathroom - featuring a double vanity, soaking tub, and separate shower, allowing you to get away from the stress of your day. Upstairs provides ample space for family members or guests, ensuring everyone has their own space. Experience a luxurious outdoor space, the sweet aroma of fruit trees in your backyard, and the privacy of no-back neighbors. Come be close to Sam Houston National Park, fishing, camping, and great hiking by making this home yours today!
Location
State TX
County Montgomery
Area Cleveland Area
Rooms
Bedroom Description Primary Bed - 1st Floor,Walk-In Closet
Other Rooms Family Room, Kitchen/Dining Combo, Living Area - 1st Floor, Utility Room in House
Master Bathroom Primary Bath: Separate Shower, Primary Bath: Soaking Tub, Secondary Bath(s): Tub/Shower Combo
Kitchen Kitchen open to Family Room, Pantry
Interior
Interior Features Fire/Smoke Alarm, Refrigerator Included, Window Coverings
Heating Heat Pump
Cooling Central Electric
Flooring Carpet, Tile
Exterior
Exterior Feature Back Yard, Back Yard Fenced, Covered Patio/Deck
Parking Features Attached Garage
Garage Spaces 2.0
Roof Type Composition
Street Surface Concrete,Curbs
Private Pool No
Building
Lot Description Subdivision Lot
Faces North
Story 2
Foundation Slab
Lot Size Range 0 Up To 1/4 Acre
Builder Name LGI Homes
Sewer Public Sewer
Water Public Water
Structure Type Brick
New Construction No
Schools
Elementary Schools Greenleaf Elementary School
Middle Schools Splendora Junior High
High Schools Splendora High School
School District 47 - Splendora
Others
Senior Community No
Restrictions Deed Restrictions
Tax ID 8002-00-21500
Energy Description Attic Vents,Ceiling Fans,Digital Program Thermostat,High-Efficiency HVAC,Insulated Doors,Insulation - Batt
Acceptable Financing Cash Sale, Conventional, FHA, USDA Loan, VA
Tax Rate 3.5104
Disclosures Mud, Sellers Disclosure
Listing Terms Cash Sale, Conventional, FHA, USDA Loan, VA
Financing Cash Sale,Conventional,FHA,USDA Loan,VA
Special Listing Condition Mud, Sellers Disclosure
Read Less
Want to know what your home might be worth? Contact us for a FREE valuation!

Our team is ready to help you sell your home for the highest possible price ASAP

Bought with Keller Williams Realty Metropolitan
GET MORE INFORMATION
Real Estate Advisor / REALTOR® | License ID: 831715
+1(832) 392-5692 | info@eriksoldit.com





