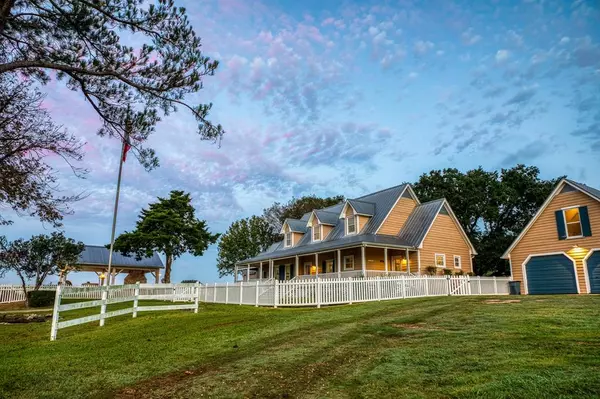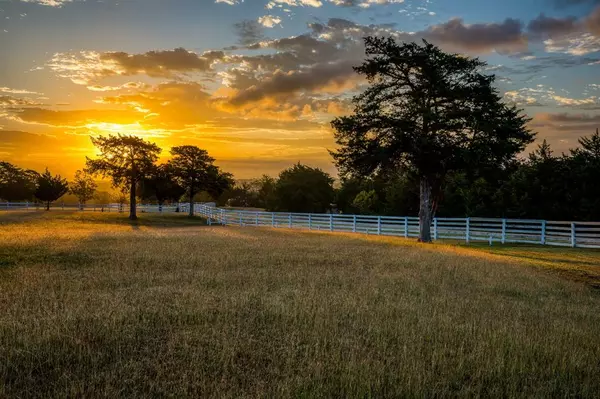$895,000
For more information regarding the value of a property, please contact us for a free consultation.
3100 Pleasant Hill LN Chappell Hill, TX 77426
4 Beds
3 Baths
3,225 SqFt
Key Details
Property Type Vacant Land
Listing Status Sold
Purchase Type For Sale
Square Footage 3,225 sqft
Price per Sqft $257
Subdivision Pleasant Farms
MLS Listing ID 93654490
Sold Date 05/03/24
Style Colonial
Bedrooms 4
Full Baths 3
HOA Fees $33/ann
Year Built 1982
Lot Size 8.050 Acres
Acres 8.05
Property Description
This picturesque property evokes a sense of quiet and peace that is rare to find and the rolling hills are on full display, allowing views for miles. Enjoy majestic sunrises/sunsets from the spacious front porch or the outdoor kitchen/entertainment area. Fencing, a newer barn, a garage with an upstairs loft, guest quarters with attached storage are just a few of the many amenities. Downstairs you will find a spacious living area with fireplace, a formal dining room and an expansive master bedroom with a walk-in closet. Upstairs, there are three guest bedrooms and a full bath. The nearby guest house could be used for a ranch hand, visitors, mother-in-law suite or even a game room. Plenty of room for storing outdoor equipment or toys in the barn or storage area. Pleasant Farm Subdivision is off the beaten path tucked away in iconic Chappell Hill. Easy access to 290 makes this a perfect location for the commuter or weekender. Seller is motivated and will consider reasonable offers.
Location
State TX
County Washington
Rooms
Bedroom Description Primary Bed - 1st Floor,Walk-In Closet
Other Rooms 1 Living Area, Breakfast Room, Formal Dining, Garage Apartment, Home Office/Study, Living Area - 1st Floor, Quarters/Guest House, Utility Room in House
Master Bathroom Bidet, Primary Bath: Double Sinks, Primary Bath: Separate Shower, Primary Bath: Soaking Tub, Secondary Bath(s): Double Sinks, Secondary Bath(s): Tub/Shower Combo
Den/Bedroom Plus 4
Kitchen Reverse Osmosis
Interior
Interior Features Alarm System - Owned, Crown Molding, Dryer Included, Formal Entry/Foyer, High Ceiling, Refrigerator Included, Washer Included, Window Coverings
Heating Propane
Cooling Central Electric
Flooring Tile, Wood
Fireplaces Number 1
Fireplaces Type Wood Burning Fireplace
Exterior
Parking Features Detached Garage
Garage Spaces 2.0
Garage Description Additional Parking, Auto Garage Door Opener, Double-Wide Driveway, Extra Driveway, Workshop
Improvements 2 or More Barns,Fenced,Guest House,Storage Shed
Private Pool No
Building
Lot Description Cleared
Faces South
Foundation Slab
Lot Size Range 5 Up to 10 Acres
Sewer Septic Tank
Water Aerobic, Well
New Construction No
Schools
Elementary Schools Bisd Draw
Middle Schools Brenham Junior High School
High Schools Brenham High School
School District 137 - Brenham
Others
Senior Community No
Restrictions Restricted
Tax ID R25088
Energy Description Ceiling Fans,High-Efficiency HVAC,Insulation - Batt,North/South Exposure
Acceptable Financing Cash Sale, Conventional
Disclosures Sellers Disclosure
Listing Terms Cash Sale, Conventional
Financing Cash Sale,Conventional
Special Listing Condition Sellers Disclosure
Read Less
Want to know what your home might be worth? Contact us for a FREE valuation!

Our team is ready to help you sell your home for the highest possible price ASAP

Bought with Hodde Real Estate Company
GET MORE INFORMATION
Real Estate Advisor / REALTOR® | License ID: 831715
+1(832) 392-5692 | info@eriksoldit.com





