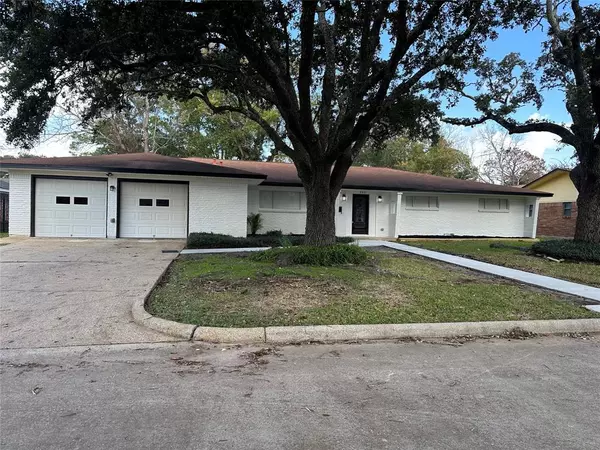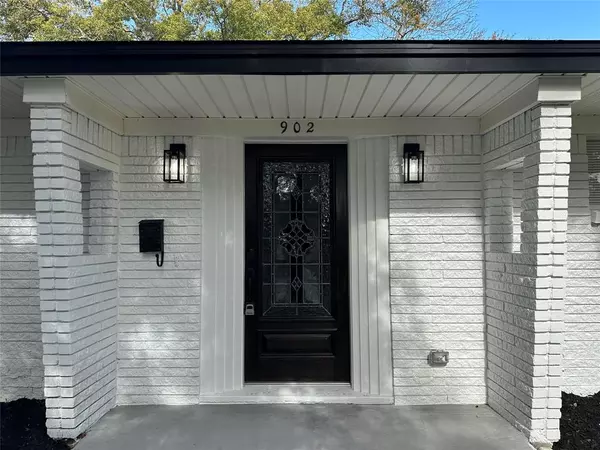$280,000
For more information regarding the value of a property, please contact us for a free consultation.
902 Lindenwood DR Baytown, TX 77520
4 Beds
3 Baths
2,851 SqFt
Key Details
Property Type Single Family Home
Listing Status Sold
Purchase Type For Sale
Square Footage 2,851 sqft
Price per Sqft $98
Subdivision Graywood Sec 01
MLS Listing ID 80753454
Sold Date 04/12/24
Style Traditional
Bedrooms 4
Full Baths 3
Year Built 1959
Annual Tax Amount $4,909
Tax Year 2023
Lot Size 10,230 Sqft
Acres 0.2348
Property Description
So much to offer on this Newly remodeled home. HCAD only shows a 3 Bedroom 2 Bathroom home with a large Living area and a formal Dining. Kitchen is open to the family room and is very spacious for Family gatherings. The home also has a 1 bedroom apartment with Kitchen and its own bathroom. This part can be used to rent. Foundation repair, All electrical wiring has been replaced, Completely new kitchen, bathrooms, flooring, carpet, new appliances and so much more. Don't miss out on this one time deal! Low taxes and no HOA.
Location
State TX
County Harris
Area Baytown/Harris County
Rooms
Bedroom Description All Bedrooms Down
Other Rooms Family Room, Formal Dining, Formal Living
Kitchen Island w/o Cooktop
Interior
Heating Central Gas
Cooling Central Electric
Flooring Carpet, Laminate
Exterior
Parking Features Attached Garage
Garage Spaces 2.0
Roof Type Composition
Street Surface Concrete
Private Pool No
Building
Lot Description Subdivision Lot
Faces South
Story 1
Foundation Slab
Lot Size Range 0 Up To 1/4 Acre
Sewer Public Sewer
Water Public Water
Structure Type Brick
New Construction No
Schools
Elementary Schools Lamar Elementary School (Goose Creek)
Middle Schools Horace Mann J H
High Schools Lee High School (Goose Creek)
School District 23 - Goose Creek Consolidated
Others
Senior Community No
Restrictions Deed Restrictions
Tax ID 090-360-000-0094
Energy Description Ceiling Fans
Tax Rate 2.7873
Disclosures Sellers Disclosure
Special Listing Condition Sellers Disclosure
Read Less
Want to know what your home might be worth? Contact us for a FREE valuation!

Our team is ready to help you sell your home for the highest possible price ASAP

Bought with The Agency Team
GET MORE INFORMATION
Real Estate Advisor / REALTOR® | License ID: 831715
+1(832) 392-5692 | info@eriksoldit.com





