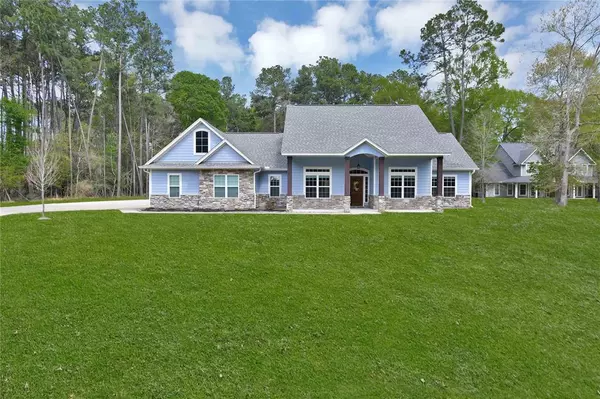$510,000
For more information regarding the value of a property, please contact us for a free consultation.
711 Lago Trace DR Huffman, TX 77336
3 Beds
2.1 Baths
2,240 SqFt
Key Details
Property Type Single Family Home
Listing Status Sold
Purchase Type For Sale
Square Footage 2,240 sqft
Price per Sqft $233
Subdivision Commons Lake Houston Sec 01
MLS Listing ID 43298665
Sold Date 04/10/24
Style Traditional
Bedrooms 3
Full Baths 2
Half Baths 1
HOA Fees $85/ann
HOA Y/N 1
Year Built 2019
Annual Tax Amount $7,563
Tax Year 2023
Lot Size 1.978 Acres
Acres 1.9777
Property Description
Welcome Home! Situated behind a long, wide driveway is this beautiful custom Caretex one story offering three spacious bedrooms. This home has a split floorplan with the master suite tucked back giving a peaceful environment to sneak away to after the demanding day and the secondary bedrooms on the other side of the home offering the kiddos a quiet space of their own. The large office and formal dining is off the front door. The kitchen has ample cabinetry and counterspace and a pantry large enough to withstand Costco trips. The kitchen is open to the living room ideal for entertaining. If more is needed by chance, the utility room has even more cabinetry and counterspace!. The two car garage has an epoxy floor keeping it nice and clean. A sidewalk from the covered back porch leads to the 24x30 shop with the expanded driveway that is awaiting all the projects and overlooks an oversized firepit. A large drain on both sides of the driveway pulls rainwater quickly to the road.
Location
State TX
County Harris
Area Huffman Area
Rooms
Other Rooms 1 Living Area, Breakfast Room, Formal Dining, Home Office/Study, Utility Room in Garage
Interior
Interior Features Crown Molding, Fire/Smoke Alarm, High Ceiling
Heating Central Gas
Cooling Central Electric
Flooring Carpet, Tile
Fireplaces Number 1
Fireplaces Type Gaslog Fireplace
Exterior
Exterior Feature Back Yard, Covered Patio/Deck, Workshop
Parking Features Attached Garage
Garage Spaces 2.0
Garage Description Double-Wide Driveway
Roof Type Composition
Street Surface Asphalt
Private Pool No
Building
Lot Description Cleared, Wooded
Story 1
Foundation Slab
Lot Size Range 1 Up to 2 Acres
Builder Name Caretex
Water Aerobic, Public Water
Structure Type Stone,Wood
New Construction No
Schools
Elementary Schools Huffman Elementary School (Huffman)
Middle Schools Huffman Middle School
High Schools Hargrave High School
School District 28 - Huffman
Others
Senior Community No
Restrictions Deed Restrictions,Restricted
Tax ID 118-236-008-0013
Energy Description Radiant Attic Barrier
Acceptable Financing Cash Sale, Conventional, FHA, VA
Tax Rate 1.5813
Disclosures Sellers Disclosure
Listing Terms Cash Sale, Conventional, FHA, VA
Financing Cash Sale,Conventional,FHA,VA
Special Listing Condition Sellers Disclosure
Read Less
Want to know what your home might be worth? Contact us for a FREE valuation!

Our team is ready to help you sell your home for the highest possible price ASAP

Bought with JLA Realty
GET MORE INFORMATION
Real Estate Advisor / REALTOR® | License ID: 831715
+1(832) 392-5692 | info@eriksoldit.com





