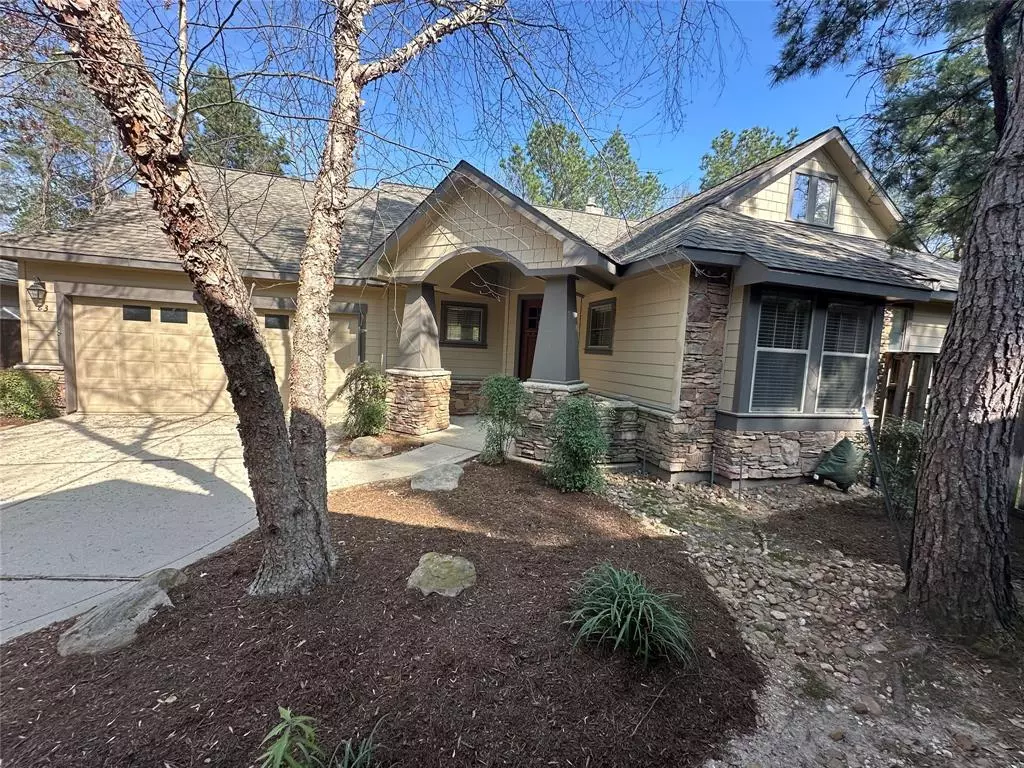$438,500
For more information regarding the value of a property, please contact us for a free consultation.
83 Douvaine CT The Woodlands, TX 77382
3 Beds
3 Baths
1,962 SqFt
Key Details
Property Type Single Family Home
Listing Status Sold
Purchase Type For Sale
Square Footage 1,962 sqft
Price per Sqft $202
Subdivision Wdlnds Ashbury Square Condomin
MLS Listing ID 60964126
Sold Date 04/08/24
Style Traditional
Bedrooms 3
Full Baths 3
HOA Fees $391/mo
HOA Y/N 1
Year Built 2004
Annual Tax Amount $6,299
Tax Year 2023
Lot Size 6,876 Sqft
Acres 0.16
Property Description
Explore this charming single-story home, nestled in the tranquility of a cul-de-sac within Ashbury Square. Situated on spacious corner lot. Driveway and beautiful landscape welcomes you to the home with a Covered entryway. Unique 3 bedrooms, 3 full baths, and a 3-car garage. This home features hardwood flooring, plush carpeting, and a soothing neutral paint palette throughout. Open Kitchen to the living room with a fireplace. Separate and elegant formal dining area, and a private study with French doors. Great medium size back yard and enclosed patio with celling fan and grill. This property includes 2021 replaced AC, washer and dryer. Benefit from the excellent location, just minutes away from shopping and restaurants. Don't miss out on this opportunity!
Location
State TX
County Montgomery
Area The Woodlands
Rooms
Bedroom Description Primary Bed - 1st Floor
Other Rooms 1 Living Area, Breakfast Room, Family Room, Kitchen/Dining Combo, Living Area - 1st Floor, Utility Room in House
Master Bathroom Primary Bath: Double Sinks, Primary Bath: Jetted Tub, Primary Bath: Tub/Shower Combo
Kitchen Breakfast Bar, Kitchen open to Family Room, Pantry
Interior
Heating Central Gas
Cooling Central Electric
Flooring Carpet, Tile
Fireplaces Number 1
Exterior
Exterior Feature Back Yard, Back Yard Fenced, Fully Fenced
Parking Features Attached Garage, Tandem
Garage Spaces 3.0
Roof Type Composition
Private Pool No
Building
Lot Description Cul-De-Sac, Patio Lot
Story 1
Foundation Slab
Lot Size Range 0 Up To 1/4 Acre
Sewer Public Sewer
Water Public Water, Water District
Structure Type Brick,Cement Board
New Construction No
Schools
Elementary Schools Galatas Elementary School
Middle Schools Mccullough Junior High School
High Schools The Woodlands High School
School District 11 - Conroe
Others
Senior Community No
Restrictions Deed Restrictions,Restricted
Tax ID 9694-00-04700
Ownership Full Ownership
Tax Rate 2.0208
Disclosures Sellers Disclosure
Special Listing Condition Sellers Disclosure
Read Less
Want to know what your home might be worth? Contact us for a FREE valuation!

Our team is ready to help you sell your home for the highest possible price ASAP

Bought with RE/MAX The Woodlands & Spring
GET MORE INFORMATION
Real Estate Advisor / REALTOR® | License ID: 831715
+1(832) 392-5692 | info@eriksoldit.com





