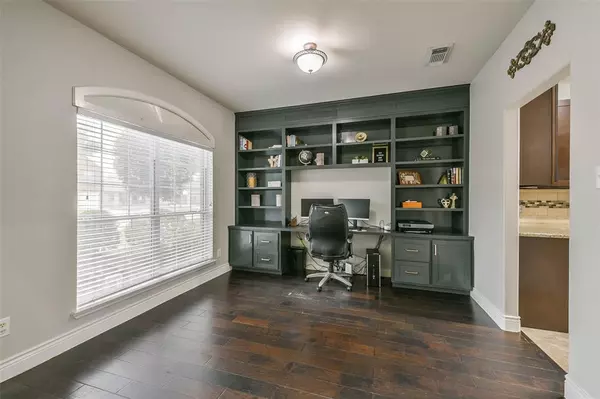$409,000
For more information regarding the value of a property, please contact us for a free consultation.
5110 Spring Oak DR Pasadena, TX 77505
4 Beds
3.1 Baths
2,723 SqFt
Key Details
Property Type Single Family Home
Listing Status Sold
Purchase Type For Sale
Square Footage 2,723 sqft
Price per Sqft $148
Subdivision Baywood Oaks West Sec 06
MLS Listing ID 22919978
Sold Date 04/09/24
Style Traditional
Bedrooms 4
Full Baths 3
Half Baths 1
HOA Fees $27/ann
HOA Y/N 1
Year Built 2005
Annual Tax Amount $9,038
Tax Year 2023
Lot Size 6,600 Sqft
Acres 0.1515
Property Description
This stunning two-story residence boasts 4 bedrooms, 3.5 bathrooms, and an expansive 2,723 sq ft of living space. Inside, you'll be greeted by an abundance of natural light that illuminates the open floor plan, creating an inviting atmosphere throughout. The kitchen offers plenty of counter space, a convenient breakfast bar, and stainless appliances. The primary bedroom comes complete with bay windows and an en suite bathroom for added convenience. Upstairs, you'll find the secondary bedrooms, generously sized and accompanied by two additional bathrooms, ensuring plenty of space and privacy for guests. Step outside into your own private paradise, where a sparkling in-ground pool awaits, compete with a tanning deck and a soothing rock water feature. Entertain guests or simply relax under the covered patio while enjoying the view. Roof and A/C replaced 2022. The location, spacious layout and resort-style amenities truly offers the perfect blend of comfort and luxury living.
Location
State TX
County Harris
Area Pasadena
Rooms
Bedroom Description En-Suite Bath,Primary Bed - 1st Floor,Walk-In Closet
Other Rooms 1 Living Area, Breakfast Room, Formal Dining, Gameroom Up
Master Bathroom Primary Bath: Double Sinks, Primary Bath: Jetted Tub, Primary Bath: Separate Shower, Secondary Bath(s): Tub/Shower Combo, Two Primary Baths
Kitchen Breakfast Bar, Kitchen open to Family Room, Pantry
Interior
Interior Features Fire/Smoke Alarm, Formal Entry/Foyer, High Ceiling
Heating Central Gas
Cooling Central Electric
Flooring Carpet, Tile, Wood
Fireplaces Number 1
Fireplaces Type Gas Connections
Exterior
Exterior Feature Back Yard Fenced, Covered Patio/Deck, Sprinkler System
Parking Features Attached Garage
Garage Spaces 2.0
Garage Description Auto Garage Door Opener
Pool Gunite
Roof Type Composition
Street Surface Concrete,Curbs,Gutters
Private Pool Yes
Building
Lot Description Subdivision Lot
Story 2
Foundation Slab
Lot Size Range 0 Up To 1/4 Acre
Sewer Public Sewer
Water Public Water
Structure Type Brick,Cement Board
New Construction No
Schools
Elementary Schools Turner Elementary School
Middle Schools Lomax Middle School
High Schools Memorial High School (Pasadena)
School District 41 - Pasadena
Others
HOA Fee Include Grounds,Recreational Facilities
Senior Community No
Restrictions Deed Restrictions
Tax ID 124-438-003-0018
Energy Description Attic Vents,Ceiling Fans,Digital Program Thermostat
Acceptable Financing Cash Sale, Conventional, FHA, VA
Tax Rate 2.275
Disclosures Sellers Disclosure
Listing Terms Cash Sale, Conventional, FHA, VA
Financing Cash Sale,Conventional,FHA,VA
Special Listing Condition Sellers Disclosure
Read Less
Want to know what your home might be worth? Contact us for a FREE valuation!

Our team is ready to help you sell your home for the highest possible price ASAP

Bought with Real Broker, LLC
GET MORE INFORMATION
Real Estate Advisor / REALTOR® | License ID: 831715
+1(832) 392-5692 | info@eriksoldit.com





