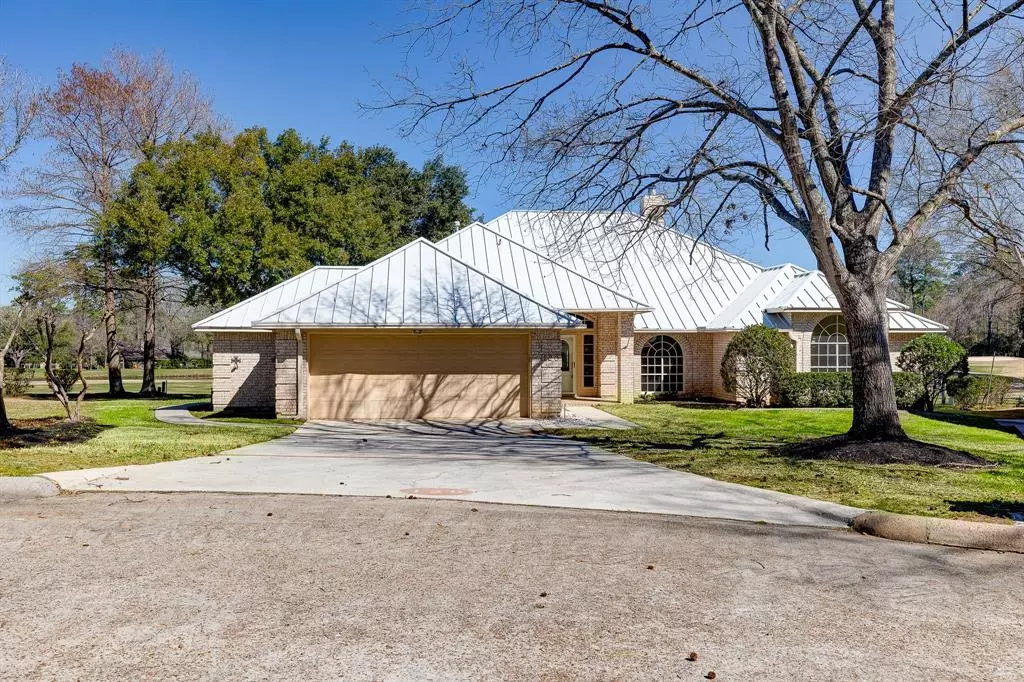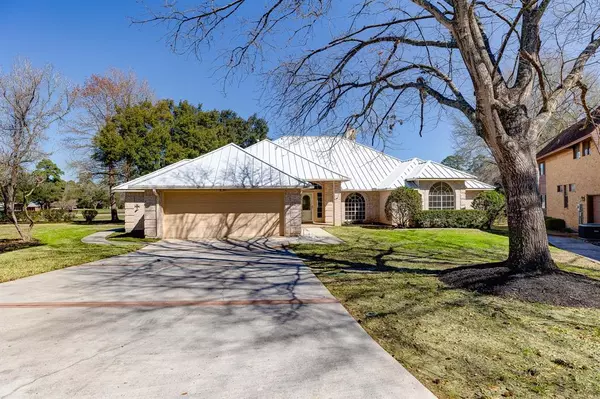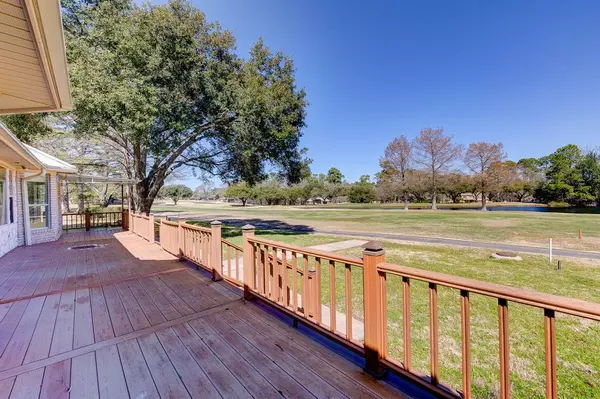$455,000
For more information regarding the value of a property, please contact us for a free consultation.
120 April Wind DR S Conroe, TX 77356
3 Beds
2.1 Baths
2,998 SqFt
Key Details
Property Type Single Family Home
Listing Status Sold
Purchase Type For Sale
Square Footage 2,998 sqft
Price per Sqft $153
Subdivision April Sound 01
MLS Listing ID 49915519
Sold Date 04/05/24
Style Traditional
Bedrooms 3
Full Baths 2
Half Baths 1
HOA Fees $88/qua
HOA Y/N 1
Year Built 1991
Annual Tax Amount $8,133
Tax Year 2023
Lot Size 0.328 Acres
Acres 0.3278
Property Description
Situated within the lavish April Sound golf course community, this home occupies an expansive lot on a tranquil street, ensuring privacy. Beyond the entrance, you'll find an open-concept living room with a wood-burning fireplace, a chef's kitchen, and a breakfast area that offers a view of the inviting backyard and golf course. The well-planned gourmet kitchen oversees a bright breakfast space, complete with a sizable center island, generous counter and cabinet space, a walk-in pantry, a wet bar and granite countertops. The primary suite boasts high ceiling, a spacious walk-in closet, dual sinks, spacious shower, and more! Additional features comprise a exterior access to patio/deck from primary bedroom, covered patio, walk way leading to golf course, no backdoor neighbors. Outstanding resort-style amenities add to the appeal. Enjoy leisurely rounds of golf at the April Sound Country Club, access to three pools, boat ramps, and tennis courts at your convenience!
Location
State TX
County Montgomery
Area Lake Conroe Area
Rooms
Bedroom Description All Bedrooms Down,En-Suite Bath,Primary Bed - 1st Floor,Walk-In Closet
Other Rooms Family Room, Formal Dining, Home Office/Study, Utility Room in House
Master Bathroom Full Secondary Bathroom Down, Half Bath, Primary Bath: Double Sinks, Primary Bath: Separate Shower, Primary Bath: Soaking Tub, Secondary Bath(s): Tub/Shower Combo
Kitchen Breakfast Bar, Island w/o Cooktop, Kitchen open to Family Room, Pantry, Second Sink
Interior
Interior Features Formal Entry/Foyer, High Ceiling
Heating Central Gas
Cooling Central Electric
Flooring Carpet, Tile
Fireplaces Number 1
Fireplaces Type Wood Burning Fireplace
Exterior
Exterior Feature Back Green Space, Back Yard, Controlled Subdivision Access, Covered Patio/Deck, Patio/Deck, Porch, Screened Porch, Side Yard, Subdivision Tennis Court
Parking Features Attached Garage
Garage Spaces 2.0
Garage Description Double-Wide Driveway
Waterfront Description Pond
Roof Type Other
Private Pool No
Building
Lot Description Cul-De-Sac, In Golf Course Community, On Golf Course, Subdivision Lot, Water View
Story 1
Foundation Slab
Lot Size Range 1/4 Up to 1/2 Acre
Water Water District
Structure Type Brick
New Construction No
Schools
Elementary Schools Stewart Creek Elementary School
Middle Schools Oak Hill Junior High School
High Schools Lake Creek High School
School District 37 - Montgomery
Others
HOA Fee Include Clubhouse,Courtesy Patrol,Grounds,Limited Access Gates,On Site Guard,Recreational Facilities
Senior Community No
Restrictions Deed Restrictions
Tax ID 2150-00-14700
Energy Description Ceiling Fans
Acceptable Financing Cash Sale, Conventional, FHA, VA
Tax Rate 1.9773
Disclosures Mud, Sellers Disclosure
Listing Terms Cash Sale, Conventional, FHA, VA
Financing Cash Sale,Conventional,FHA,VA
Special Listing Condition Mud, Sellers Disclosure
Read Less
Want to know what your home might be worth? Contact us for a FREE valuation!

Our team is ready to help you sell your home for the highest possible price ASAP

Bought with Point Real Estate
GET MORE INFORMATION
Real Estate Advisor / REALTOR® | License ID: 831715
+1(832) 392-5692 | info@eriksoldit.com





