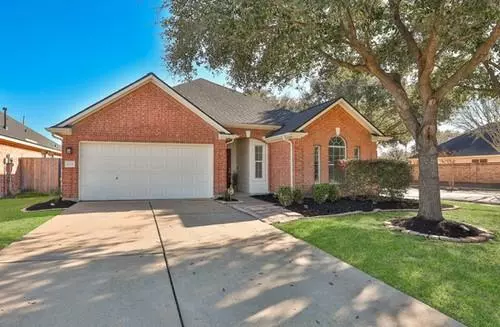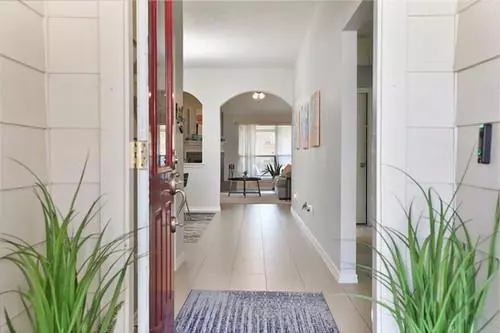$334,900
For more information regarding the value of a property, please contact us for a free consultation.
19019 Heather Springs LN Richmond, TX 77407
3 Beds
2 Baths
1,904 SqFt
Key Details
Property Type Single Family Home
Listing Status Sold
Purchase Type For Sale
Square Footage 1,904 sqft
Price per Sqft $173
Subdivision Grand Mission Sec 7
MLS Listing ID 82242020
Sold Date 04/01/24
Style Traditional
Bedrooms 3
Full Baths 2
HOA Fees $87/ann
HOA Y/N 1
Year Built 2004
Annual Tax Amount $5,697
Tax Year 2023
Lot Size 6,308 Sqft
Acres 0.1448
Property Description
Captivating, MOVE IN READY 1 Story Home in Fort Bend ISD with extensive upgrades and desirable features that will leave you in awe. Key highlights, improvements and replacements are: roof replaced, air ducts replaced, AC and Heat systems replaced, water heater replaced, awesome 22X14 covered back porch added, tile floors installed, LOTS of added attic storage, LG 5 burner oven/range, upgraded kitchen faucet, dishwasher and disposal replaced, "Flex" room for whatever suites your needs, covered entry, split bedroom plan for privacy, primary bath with soaking tub, separate shower, granite countertops with separate sinks and walk-in closet, 5 interior ceiling fans and another on the back porch, root barrier system installed.
Every effort is made to accurately document the property details. Buyer/s should independently verify schools, square footage, and other identified and associated information regarding this property.
Location
State TX
County Fort Bend
Community Grand Mission
Area Fort Bend County North/Richmond
Interior
Interior Features Fire/Smoke Alarm, High Ceiling, Window Coverings
Heating Central Gas
Cooling Central Electric
Flooring Carpet, Tile
Fireplaces Number 1
Fireplaces Type Gas Connections
Exterior
Exterior Feature Back Yard, Back Yard Fenced, Covered Patio/Deck, Patio/Deck, Porch
Parking Features Attached Garage
Garage Spaces 2.0
Garage Description Auto Garage Door Opener, Double-Wide Driveway
Roof Type Composition
Street Surface Concrete,Curbs,Gutters
Private Pool No
Building
Lot Description Corner, Subdivision Lot
Faces North
Story 1
Foundation Slab
Lot Size Range 0 Up To 1/4 Acre
Builder Name MHI
Sewer Public Sewer
Water Public Water, Water District
Structure Type Brick,Cement Board
New Construction No
Schools
Elementary Schools Seguin Elementary (Fort Bend)
Middle Schools Crockett Middle School (Fort Bend)
High Schools Bush High School
School District 19 - Fort Bend
Others
HOA Fee Include Grounds,Recreational Facilities
Senior Community No
Restrictions Deed Restrictions,Restricted
Tax ID 3523-07-002-0140-907
Ownership Full Ownership
Energy Description Attic Vents,Ceiling Fans,Digital Program Thermostat,Insulated/Low-E windows,North/South Exposure
Acceptable Financing Cash Sale, Conventional, FHA, VA
Tax Rate 2.3769
Disclosures Levee District, Mud, Sellers Disclosure
Listing Terms Cash Sale, Conventional, FHA, VA
Financing Cash Sale,Conventional,FHA,VA
Special Listing Condition Levee District, Mud, Sellers Disclosure
Read Less
Want to know what your home might be worth? Contact us for a FREE valuation!

Our team is ready to help you sell your home for the highest possible price ASAP

Bought with RE/MAX Grand
GET MORE INFORMATION
Real Estate Advisor / REALTOR® | License ID: 831715
+1(832) 392-5692 | info@eriksoldit.com





