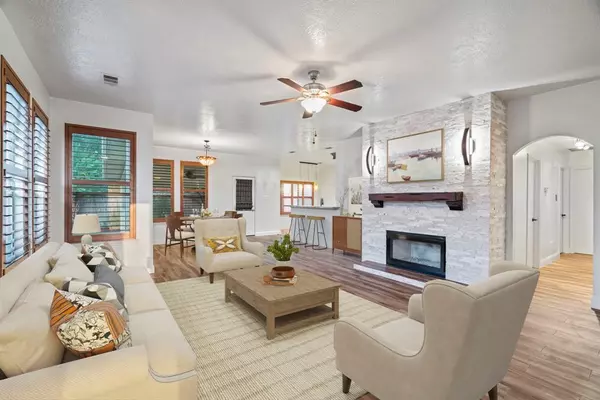$295,000
For more information regarding the value of a property, please contact us for a free consultation.
4526 Hardwood Glen DR Fresno, TX 77545
3 Beds
2 Baths
1,696 SqFt
Key Details
Property Type Single Family Home
Listing Status Sold
Purchase Type For Sale
Square Footage 1,696 sqft
Price per Sqft $173
Subdivision Teal Run Sec 7
MLS Listing ID 5054121
Sold Date 03/28/24
Style Traditional
Bedrooms 3
Full Baths 2
HOA Fees $58/ann
HOA Y/N 1
Year Built 1996
Annual Tax Amount $4,459
Tax Year 2022
Lot Size 6,593 Sqft
Acres 0.1514
Property Description
Welcome to your dream 1 story home! This charming 3-bedroom, 2-bathroom residence is the epitome of modern comfort and style. Nestled in a tranquil neighborhood, this property offers a serene escape while being conveniently close to all amenities. Step inside and be greeted by the beautifully updated kitchen, complete with sleek countertops, stainless steel appliances, and ample storage space. The open-concept design seamlessly connects the kitchen to the spacious living and dining areas, making it perfect for both entertaining and everyday living. The home boasts three generously sized bedrooms, each thoughtfully designed to provide comfort. Outside, a well-maintained yard provides a private retreat for outdoor gatherings or relaxation. With its one-story layout, this home offers convenience and accessibility for all ages. Don't miss the opportunity to make this exquisite property your own. Schedule a viewing today and discover your new home sweet home! Ask me for the list of updates!
Location
State TX
County Fort Bend
Area Missouri City Area
Rooms
Master Bathroom Primary Bath: Shower Only
Kitchen Soft Closing Cabinets, Soft Closing Drawers
Interior
Interior Features Dryer Included, Washer Included
Heating Central Electric
Cooling Central Electric
Flooring Carpet, Tile
Fireplaces Number 1
Fireplaces Type Gaslog Fireplace
Exterior
Exterior Feature Back Yard Fenced, Covered Patio/Deck, Patio/Deck
Parking Features Attached Garage
Garage Spaces 2.0
Roof Type Composition
Private Pool No
Building
Lot Description Corner
Story 1
Foundation Slab
Lot Size Range 0 Up To 1/4 Acre
Sewer Public Sewer
Water Public Water
Structure Type Brick
New Construction No
Schools
Elementary Schools Burton Elementary School (Fort Bend)
Middle Schools Lake Olympia Middle School
High Schools Hightower High School
School District 19 - Fort Bend
Others
HOA Fee Include Clubhouse,Grounds
Senior Community No
Restrictions Deed Restrictions
Tax ID 8700-07-002-0220-907
Energy Description Ceiling Fans
Acceptable Financing Cash Sale, Conventional, FHA, VA
Tax Rate 2.3458
Disclosures Mud, Sellers Disclosure
Listing Terms Cash Sale, Conventional, FHA, VA
Financing Cash Sale,Conventional,FHA,VA
Special Listing Condition Mud, Sellers Disclosure
Read Less
Want to know what your home might be worth? Contact us for a FREE valuation!

Our team is ready to help you sell your home for the highest possible price ASAP

Bought with Peters Properties
GET MORE INFORMATION
Real Estate Advisor / REALTOR® | License ID: 831715
+1(832) 392-5692 | info@eriksoldit.com





