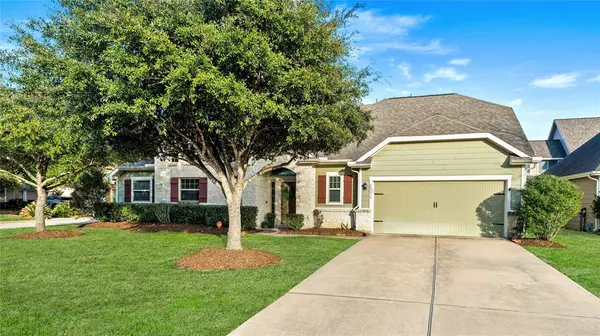$335,000
For more information regarding the value of a property, please contact us for a free consultation.
22214 Windy Brook LN Tomball, TX 77375
3 Beds
3 Baths
2,171 SqFt
Key Details
Property Type Single Family Home
Listing Status Sold
Purchase Type For Sale
Square Footage 2,171 sqft
Price per Sqft $149
Subdivision Estates At Willow Creek
MLS Listing ID 62306510
Sold Date 03/29/24
Style Other Style
Bedrooms 3
Full Baths 3
HOA Fees $82/ann
HOA Y/N 1
Year Built 2011
Annual Tax Amount $7,027
Tax Year 2023
Lot Size 7,601 Sqft
Acres 0.1745
Property Description
Fantastic opportunity to own this 1.5 story, 3 bed, 3 bath home, WITH a study, in this highly sought after gated community. Situated on a corner lot, this home greets you with a beautiful stone elevation, window shutters, & lovely live oak trees. Inside you'll be welcomed by soaring ceilings, graceful arched openings & art niches, all flooded with natural light from the abundant large windows. This open concept home is perfect for hosting or simply enjoying cozy family nights in front of the fireplace. The large kitchen island is an entertainer's dream with extra seating for kids or guests. The primary suite is spacious & includes double sinks, a jetted tub, & separate shower in the primary bath. You'll love the option for an office or 4th bedroom, in addition to another bedroom & full bath down. Upstairs is the ideal space for guests with an additional bedroom & full bathroom. Minutes from downtown Tomball, local shopping, dining, & entertainment, don't miss this gem of a home!
Location
State TX
County Harris
Area Spring/Klein/Tomball
Rooms
Bedroom Description 1 Bedroom Up,Primary Bed - 1st Floor,Split Plan,Walk-In Closet
Other Rooms Family Room, Home Office/Study, Kitchen/Dining Combo, Living/Dining Combo
Master Bathroom Full Secondary Bathroom Down, Primary Bath: Double Sinks, Primary Bath: Jetted Tub, Primary Bath: Separate Shower, Secondary Bath(s): Tub/Shower Combo
Den/Bedroom Plus 4
Kitchen Breakfast Bar, Island w/o Cooktop, Kitchen open to Family Room, Walk-in Pantry
Interior
Interior Features High Ceiling, Refrigerator Included
Heating Central Gas
Cooling Central Electric
Flooring Carpet, Laminate, Tile
Fireplaces Number 1
Fireplaces Type Gaslog Fireplace
Exterior
Exterior Feature Back Yard Fenced, Controlled Subdivision Access
Parking Features Attached Garage
Garage Spaces 2.0
Roof Type Composition
Private Pool No
Building
Lot Description Corner
Faces West
Story 1
Foundation Slab
Lot Size Range 0 Up To 1/4 Acre
Builder Name Chesmar
Sewer Public Sewer
Water Public Water
Structure Type Cement Board,Stone
New Construction No
Schools
Elementary Schools Bernshausen Elementary School
Middle Schools Hofius Intermediate School
High Schools Klein Cain High School
School District 32 - Klein
Others
HOA Fee Include Grounds,Limited Access Gates
Senior Community No
Restrictions Deed Restrictions
Tax ID 124-441-012-0004
Acceptable Financing Cash Sale, Conventional, FHA, VA
Tax Rate 2.0157
Disclosures Sellers Disclosure
Listing Terms Cash Sale, Conventional, FHA, VA
Financing Cash Sale,Conventional,FHA,VA
Special Listing Condition Sellers Disclosure
Read Less
Want to know what your home might be worth? Contact us for a FREE valuation!

Our team is ready to help you sell your home for the highest possible price ASAP

Bought with CB&A, Realtors
GET MORE INFORMATION
Real Estate Advisor / REALTOR® | License ID: 831715
+1(832) 392-5692 | info@eriksoldit.com





