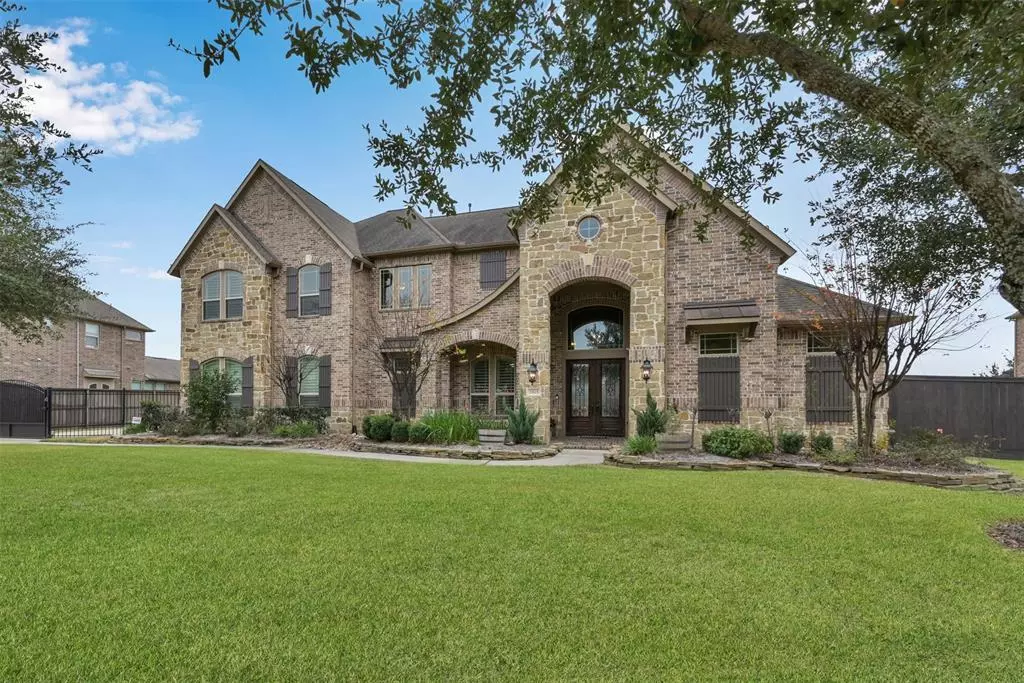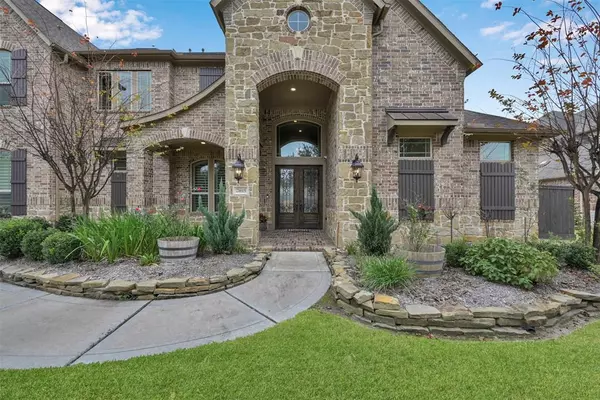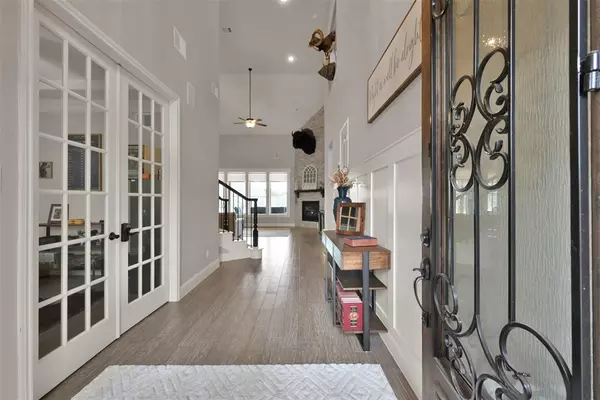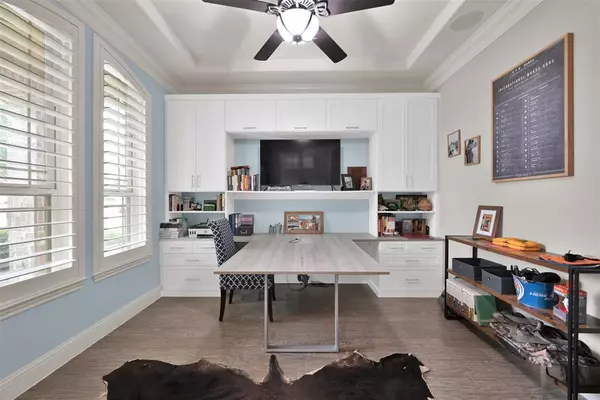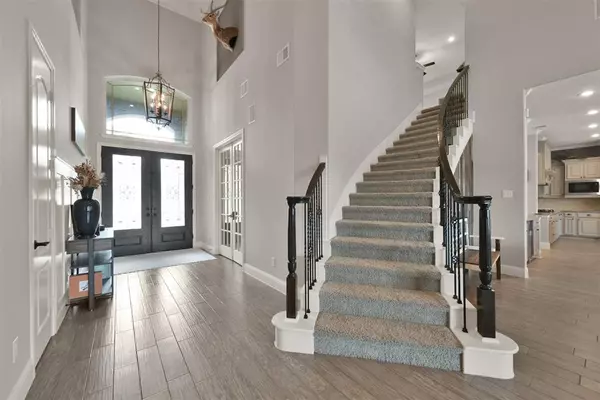$1,050,000
For more information regarding the value of a property, please contact us for a free consultation.
21615 Purple Finch CT Cypress, TX 77433
5 Beds
5.1 Baths
4,485 SqFt
Key Details
Property Type Single Family Home
Listing Status Sold
Purchase Type For Sale
Square Footage 4,485 sqft
Price per Sqft $222
Subdivision Lakes Of Fairhaven
MLS Listing ID 81637410
Sold Date 03/04/24
Style Traditional
Bedrooms 5
Full Baths 5
Half Baths 1
HOA Fees $116/ann
HOA Y/N 1
Year Built 2014
Annual Tax Amount $15,958
Tax Year 2023
Lot Size 0.517 Acres
Acres 0.5167
Property Description
Beautiful Lakes of Fairhaven home on a half acre with a resort-style backyard for entertainment! Large fire pit, huge yard, gorgeous pool/spa, & covered patio already plumbed for gas/water- ready to build your outdoor kitchen. Interior of the home has tall ceilings and large windows to let in natural light with a great view of the pool & patio. Pool is heated and includes a beach area & fountains flowing from the rocks. The primary bedroom has plenty of space for a reading nook with a great view to the backyard. Primary bathroom has duel sinks with plenty of storage space plus a vanity, a jetted tub, and double shower heads. All bedrooms have their own attached bathroom plus a half bath downstairs. Plenty of space for the whole family! The gourmet kitchen is a chef's dream with two ovens, a gas cooktop, pot filler and built in wine bar. There is also a huge walk-in pantry & large laundry room. MOTIVATED SELLER!
Location
State TX
County Harris
Area Cypress North
Rooms
Bedroom Description Primary Bed - 1st Floor,Walk-In Closet
Other Rooms Family Room, Formal Dining, Formal Living, Gameroom Up, Home Office/Study, Living Area - 1st Floor
Master Bathroom Half Bath, Primary Bath: Double Sinks, Primary Bath: Jetted Tub, Primary Bath: Separate Shower, Vanity Area
Kitchen Kitchen open to Family Room, Pantry, Pot Filler, Walk-in Pantry
Interior
Interior Features Alarm System - Owned, High Ceiling, Spa/Hot Tub
Heating Central Gas
Cooling Central Electric
Flooring Tile
Fireplaces Number 1
Fireplaces Type Gaslog Fireplace
Exterior
Exterior Feature Back Yard Fenced, Covered Patio/Deck, Side Yard, Spa/Hot Tub
Parking Features Attached Garage, Oversized Garage
Garage Spaces 3.0
Garage Description Driveway Gate
Pool In Ground
Roof Type Composition
Accessibility Driveway Gate
Private Pool Yes
Building
Lot Description Cul-De-Sac
Faces North
Story 2
Foundation Slab
Lot Size Range 1/2 Up to 1 Acre
Builder Name Trendmaker Homes
Sewer Public Sewer
Water Public Water
Structure Type Brick
New Construction No
Schools
Elementary Schools Swenke Elementary School
Middle Schools Salyards Middle School
High Schools Bridgeland High School
School District 13 - Cypress-Fairbanks
Others
HOA Fee Include Grounds
Senior Community No
Restrictions Unknown
Tax ID 134-145-002-0025
Energy Description Ceiling Fans,Digital Program Thermostat
Acceptable Financing Cash Sale, Conventional
Tax Rate 2.138
Disclosures Sellers Disclosure
Listing Terms Cash Sale, Conventional
Financing Cash Sale,Conventional
Special Listing Condition Sellers Disclosure
Read Less
Want to know what your home might be worth? Contact us for a FREE valuation!

Our team is ready to help you sell your home for the highest possible price ASAP

Bought with The Agency Texas Inc
GET MORE INFORMATION
Real Estate Advisor / REALTOR® | License ID: 831715
+1(832) 392-5692 | info@eriksoldit.com

