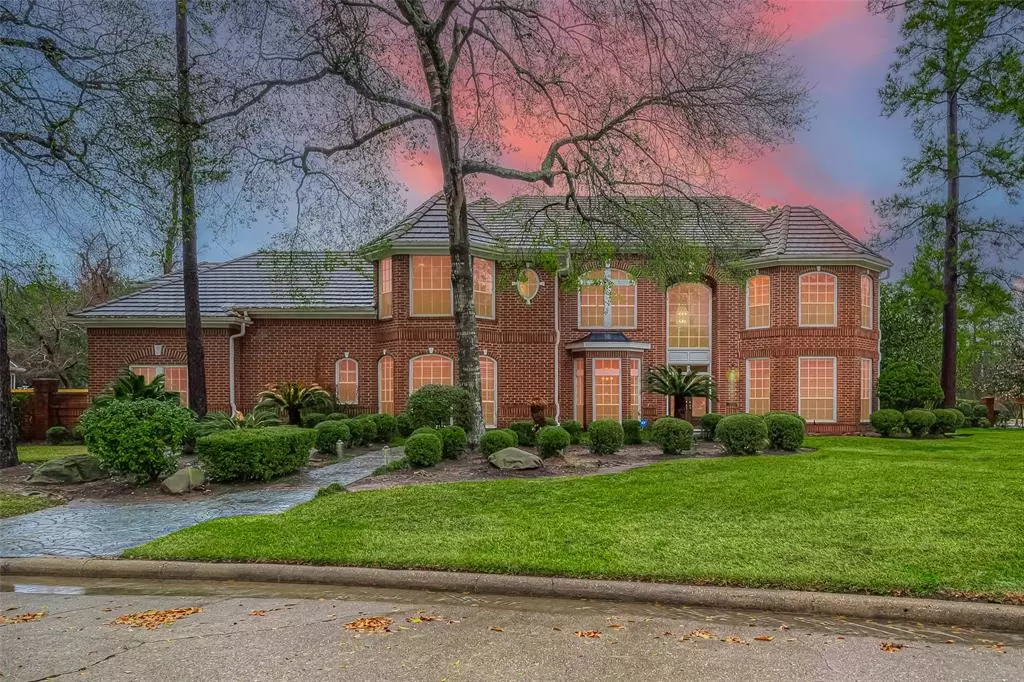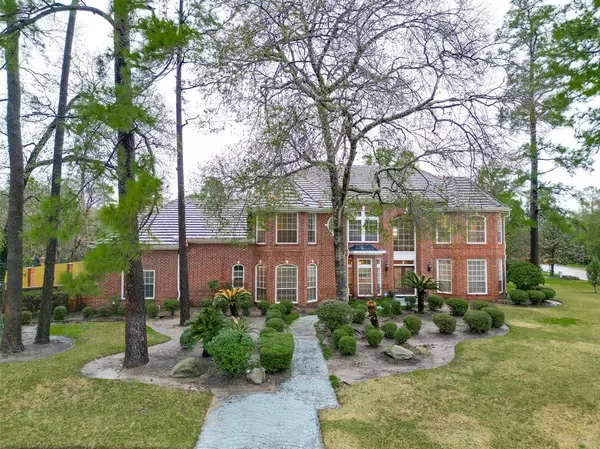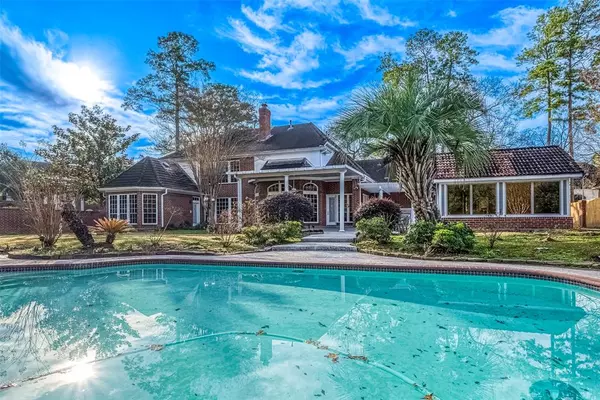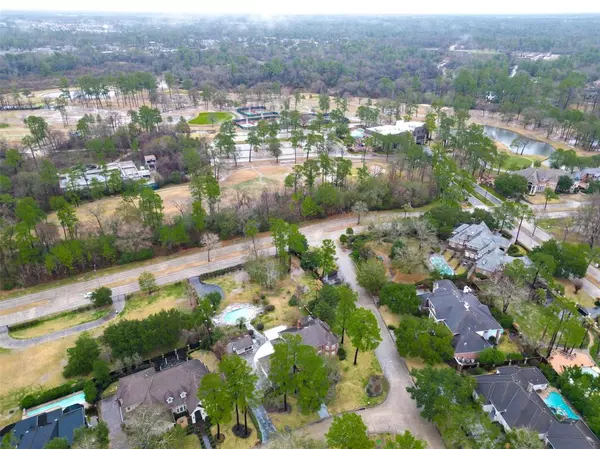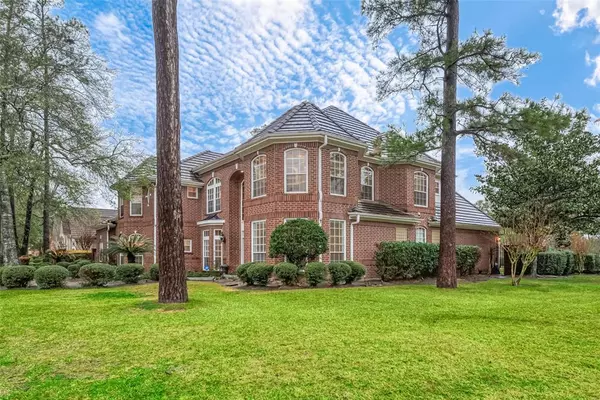$775,000
For more information regarding the value of a property, please contact us for a free consultation.
17202 Cedar Placid LN Houston, TX 77068
5 Beds
4 Baths
5,897 SqFt
Key Details
Property Type Single Family Home
Listing Status Sold
Purchase Type For Sale
Square Footage 5,897 sqft
Price per Sqft $122
Subdivision Northgate Forest Ph 01 R/P
MLS Listing ID 62599875
Sold Date 03/29/24
Style Traditional
Bedrooms 5
Full Baths 4
HOA Fees $116/ann
HOA Y/N 1
Year Built 1994
Annual Tax Amount $15,047
Tax Year 2023
Lot Size 0.865 Acres
Acres 0.8648
Property Description
Exquisite custom-built estate sitting on a sprawling double corner lot within the prestigious country club community of Northgate Forest. This beautiful original owner home offers both formals, large upgraded kitchen, open to the family room, with custom cabinetry and plenty of counter space. The primary suite has magnificent views of the tranquil backyard oasis. The extra en-suite bedroom down offers plenty of privacy for your guests. Upstairs you will find an extra study, a huge extra room and 4 generous size bedrooms. The 3 car garage with gated entrance offers secure parking and peace of mind. The double corner lot enclosed with brick and iron fence boasts lush landscaping and ample room for outdoor activities. With an outdoor kitchen, swimming pool and spa, pool house with full bathroom, and covered patio ensures endless possibilities for relaxation and entertainment. Northgate country club offers golf courses, tennis courts, swimming pools and social activities all year round.
Location
State TX
County Harris
Area 1960/Cypress Creek North
Rooms
Bedroom Description 2 Bedrooms Down
Other Rooms Breakfast Room, Family Room, Formal Dining, Formal Living, Gameroom Up, Guest Suite, Home Office/Study, Living Area - 1st Floor, Utility Room in House
Master Bathroom Primary Bath: Jetted Tub, Primary Bath: Separate Shower, Secondary Bath(s): Double Sinks
Den/Bedroom Plus 6
Kitchen Kitchen open to Family Room
Interior
Heating Central Gas
Cooling Central Electric
Fireplaces Number 1
Fireplaces Type Gaslog Fireplace
Exterior
Parking Features Attached Garage
Garage Spaces 3.0
Garage Description Auto Driveway Gate, Auto Garage Door Opener
Pool In Ground
Roof Type Tile
Accessibility Automatic Gate, Driveway Gate
Private Pool Yes
Building
Lot Description Corner
Faces South
Story 2
Foundation Slab
Lot Size Range 1/2 Up to 1 Acre
Water Water District
Structure Type Brick
New Construction No
Schools
Elementary Schools Pat Reynolds Elementary School
Middle Schools Edwin M Wells Middle School
High Schools Westfield High School
School District 48 - Spring
Others
Senior Community No
Restrictions Deed Restrictions
Tax ID 115-208-006-0001
Tax Rate 2.2272
Disclosures Mud, Sellers Disclosure
Special Listing Condition Mud, Sellers Disclosure
Read Less
Want to know what your home might be worth? Contact us for a FREE valuation!

Our team is ready to help you sell your home for the highest possible price ASAP

Bought with Redfin Corporation
GET MORE INFORMATION
Real Estate Advisor / REALTOR® | License ID: 831715
+1(832) 392-5692 | info@eriksoldit.com

