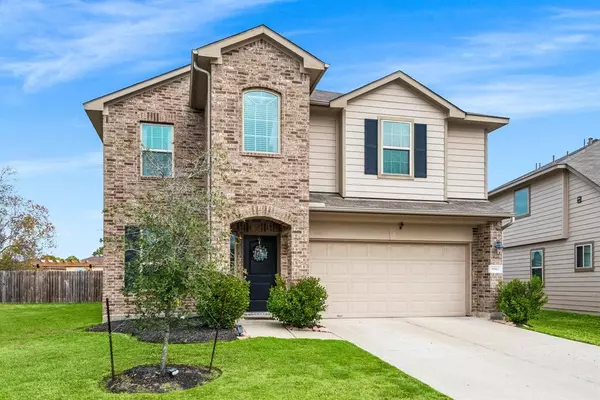$329,900
For more information regarding the value of a property, please contact us for a free consultation.
9503 Tipton Sands DR Humble, TX 77396
5 Beds
3.1 Baths
2,972 SqFt
Key Details
Property Type Single Family Home
Listing Status Sold
Purchase Type For Sale
Square Footage 2,972 sqft
Price per Sqft $107
Subdivision Woodland Pines Sec 10
MLS Listing ID 49925756
Sold Date 03/14/24
Style Traditional
Bedrooms 5
Full Baths 3
Half Baths 1
HOA Fees $38/ann
HOA Y/N 1
Year Built 2018
Annual Tax Amount $9,271
Tax Year 2023
Lot Size 8,347 Sqft
Acres 0.1916
Property Description
Welcome home to Woodland Pines, this stunning 5-bedroom, 3.5 bathroom home is a masterpiece of elegance and comfort. Nestled on a spacious lot, this home comes equipped with luxury vinyl plank flooring, and a covered patio for outdoor leisure. Soaring ceilings, oversized game room and open concept kitchen make this home perfect for entertaining. The primary room boasts generous dimensions, allowing for versatile furniture arrangements and creating a sense of openness. Connected seamlessly, the ensuite bathroom is a spa-like oasis. Marble countertops, double sinks, a deep soaking tub, and a spacious walk-in shower provide a perfect blend of functionality and indulgence. Community comforts include a swimming pool and a park. Situated near Beltway 8 and I-69, residents will enjoy easy access to the Houston Ship Channel and Downtown Houston. Popular shopping, dining, and entertainment at Deerbrook Mall is just a short drive away! Schools are zoned to Humble ISD.
Location
State TX
County Harris
Area Humble Area East
Rooms
Bedroom Description En-Suite Bath,Primary Bed - 1st Floor,Walk-In Closet
Other Rooms Breakfast Room, Family Room, Formal Dining, Gameroom Up, Living Area - 1st Floor
Master Bathroom Half Bath, Primary Bath: Double Sinks, Primary Bath: Separate Shower, Primary Bath: Soaking Tub
Kitchen Kitchen open to Family Room, Pantry
Interior
Interior Features Fire/Smoke Alarm, Formal Entry/Foyer, High Ceiling, Prewired for Alarm System
Heating Central Gas
Cooling Central Electric
Flooring Carpet, Tile, Vinyl Plank
Exterior
Exterior Feature Back Yard, Back Yard Fenced, Outdoor Fireplace
Parking Features Attached Garage
Garage Spaces 2.0
Roof Type Composition
Street Surface Curbs
Private Pool No
Building
Lot Description Cleared, Cul-De-Sac, Subdivision Lot
Story 2
Foundation Slab
Lot Size Range 0 Up To 1/4 Acre
Builder Name Liberty Home Builders
Sewer Public Sewer
Water Public Water, Water District
Structure Type Brick,Cement Board
New Construction No
Schools
Elementary Schools River Pines Elementary School
Middle Schools Ross Sterling Middle School
High Schools Humble High School
School District 29 - Humble
Others
Senior Community No
Restrictions Deed Restrictions
Tax ID 139-298-001-0010
Ownership Full Ownership
Energy Description Attic Vents,Ceiling Fans,Digital Program Thermostat,Insulated/Low-E windows,Insulation - Batt,Radiant Attic Barrier
Acceptable Financing Cash Sale, Conventional, FHA, Investor, VA
Tax Rate 2.7962
Disclosures Mud, Sellers Disclosure
Listing Terms Cash Sale, Conventional, FHA, Investor, VA
Financing Cash Sale,Conventional,FHA,Investor,VA
Special Listing Condition Mud, Sellers Disclosure
Read Less
Want to know what your home might be worth? Contact us for a FREE valuation!

Our team is ready to help you sell your home for the highest possible price ASAP

Bought with JEA Properties
GET MORE INFORMATION
Real Estate Advisor / REALTOR® | License ID: 831715
+1(832) 392-5692 | info@eriksoldit.com





