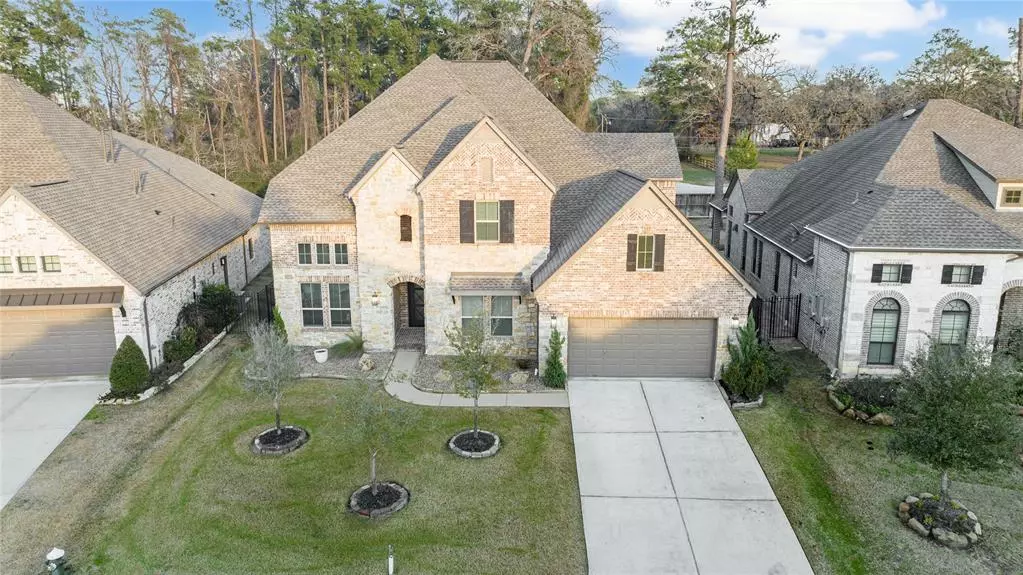$969,900
For more information regarding the value of a property, please contact us for a free consultation.
89 Winter Sunrise CIR Tomball, TX 77375
4 Beds
4.1 Baths
4,598 SqFt
Key Details
Property Type Single Family Home
Listing Status Sold
Purchase Type For Sale
Square Footage 4,598 sqft
Price per Sqft $210
Subdivision Woodlands Creekside Park West
MLS Listing ID 95051989
Sold Date 03/15/24
Style Traditional
Bedrooms 4
Full Baths 4
Half Baths 1
Year Built 2019
Annual Tax Amount $21,053
Tax Year 2023
Lot Size 0.261 Acres
Acres 0.2607
Property Description
TRULY INCREDIBLE WOODLANDS CREEKSIDE SHOWPLACE! Discover an exquisite 4-bedroom, 4.5-bathroom home featuring a 4-car tandem garage! The moment you enter, you'll be greeted by a wealth of luxurious upgrades, including a stunning wrought-iron stairway with a captivating rotunda, designer paint finishes, and an exceptional kitchen adorned with custom tile accents, stainless steel appliances, and beautiful granite countertops. The kitchen seamlessly flows into a two-story den, boasting a custom floor-to-ceiling fireplace and finely crafted built-ins. Throughout the entire home, upgraded lighting enhances the atmosphere. This home offers both practicality and flexibility, with two main-floor bedrooms, a study, and a library. Upstairs, you'll find generously sized rooms, including a game room and a media room, ensuring space for relaxation and entertainment. Conveniently located near lakes, scenic trails, and shopping, this home provides easy access to everything you need.
Location
State TX
County Harris
Area The Woodlands
Rooms
Bedroom Description 2 Bedrooms Down,Primary Bed - 1st Floor,Sitting Area,Walk-In Closet
Other Rooms Breakfast Room, Family Room, Formal Dining, Gameroom Up, Home Office/Study, Media, Utility Room in House
Master Bathroom Half Bath, Primary Bath: Double Sinks, Primary Bath: Separate Shower, Primary Bath: Soaking Tub
Den/Bedroom Plus 4
Kitchen Breakfast Bar, Island w/o Cooktop, Kitchen open to Family Room, Walk-in Pantry
Interior
Interior Features Crown Molding, Fire/Smoke Alarm, Formal Entry/Foyer, High Ceiling, Prewired for Alarm System
Heating Central Gas
Cooling Central Electric
Flooring Carpet, Tile
Fireplaces Number 1
Fireplaces Type Gaslog Fireplace
Exterior
Exterior Feature Back Green Space, Back Yard Fenced, Covered Patio/Deck, Patio/Deck, Porch, Sprinkler System
Parking Features Attached Garage, Oversized Garage, Tandem
Garage Spaces 4.0
Roof Type Composition
Street Surface Concrete,Curbs,Gutters
Private Pool No
Building
Lot Description Subdivision Lot, Wooded
Story 2
Foundation Slab
Lot Size Range 1/4 Up to 1/2 Acre
Water Water District
Structure Type Brick,Cement Board,Stone,Wood
New Construction No
Schools
Elementary Schools Creekview Elementary School
Middle Schools Creekside Park Junior High School
High Schools Tomball High School
School District 53 - Tomball
Others
Senior Community No
Restrictions Deed Restrictions
Tax ID 138-024-001-0015
Ownership Full Ownership
Energy Description Attic Vents,Ceiling Fans,Digital Program Thermostat,Energy Star Appliances,Energy Star/CFL/LED Lights,High-Efficiency HVAC
Acceptable Financing Cash Sale, Conventional, FHA, VA
Tax Rate 2.6018
Disclosures Mud, Sellers Disclosure
Listing Terms Cash Sale, Conventional, FHA, VA
Financing Cash Sale,Conventional,FHA,VA
Special Listing Condition Mud, Sellers Disclosure
Read Less
Want to know what your home might be worth? Contact us for a FREE valuation!

Our team is ready to help you sell your home for the highest possible price ASAP

Bought with Better Homes and Gardens Real Estate Gary Greene - Champions
GET MORE INFORMATION
Real Estate Advisor / REALTOR® | License ID: 831715
+1(832) 392-5692 | info@eriksoldit.com





