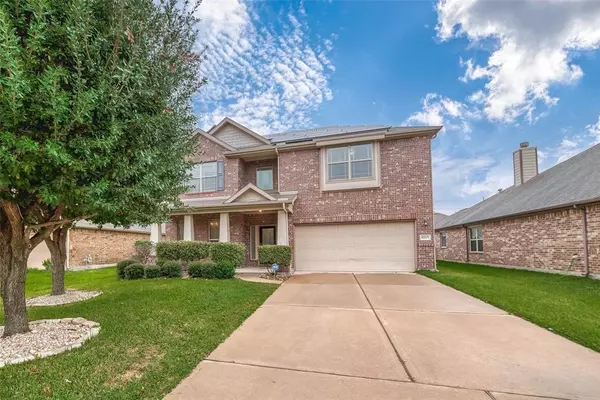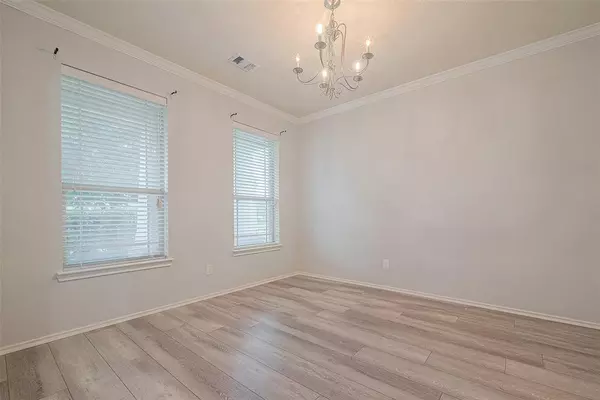$295,000
For more information regarding the value of a property, please contact us for a free consultation.
8807 River Dale Canyon LN Humble, TX 77338
4 Beds
2.1 Baths
2,473 SqFt
Key Details
Property Type Single Family Home
Listing Status Sold
Purchase Type For Sale
Square Footage 2,473 sqft
Price per Sqft $116
Subdivision Deerbrook Estates Sec 06
MLS Listing ID 4967069
Sold Date 03/13/24
Style Contemporary/Modern
Bedrooms 4
Full Baths 2
Half Baths 1
HOA Fees $29/ann
HOA Y/N 1
Year Built 2011
Annual Tax Amount $7,053
Tax Year 2022
Lot Size 5,940 Sqft
Acres 0.1364
Property Description
Welcome to your new home in the desirable Deerbrook Estates! This charming brick home offers an incredible value with $32,000 worth of paid-off solar panels, ensuring significant energy cost savings every month. The front and back sprinkler system make lawn maintenance a breeze, while the new stainless steel appliances and granite countertops in the kitchen and primary bath add a touch of luxury. With upgraded wood-like vinyl plank flooring in the dining room and primary bedroom, this home exudes style and durability. The primary bath boasts double sinks, a walk-in shower, a soaking tub, and a spacious walk-in closet. Enjoy the fantastic neighborhood amenities, including a pool, playground, tennis courts, nearby parks and walking trails. Commuting is a breeze with easy access to Bush International Airport and Deerbrook Mall. The seller is even offering a credit for repainting and carpet replacement. Don't miss out on this incredible opportunity to make this house your home.
Location
State TX
County Harris
Area Humble Area West
Rooms
Bedroom Description Primary Bed - 1st Floor
Other Rooms 1 Living Area, Breakfast Room, Formal Dining, Gameroom Up, Living Area - 1st Floor
Master Bathroom Full Secondary Bathroom Down, Half Bath, Primary Bath: Double Sinks, Primary Bath: Separate Shower, Primary Bath: Soaking Tub, Secondary Bath(s): Tub/Shower Combo
Kitchen Pantry
Interior
Interior Features Formal Entry/Foyer, Prewired for Alarm System
Heating Central Gas
Cooling Central Electric
Flooring Tile
Exterior
Exterior Feature Back Yard, Back Yard Fenced, Patio/Deck
Parking Features Attached Garage
Garage Spaces 2.0
Roof Type Composition
Street Surface Concrete
Private Pool No
Building
Lot Description Subdivision Lot
Story 2
Foundation Slab
Lot Size Range 0 Up To 1/4 Acre
Water Water District
Structure Type Brick,Cement Board
New Construction No
Schools
Elementary Schools Jones Elementary School (Aldine)
Middle Schools Jones Middle School (Aldine)
High Schools Nimitz High School (Aldine)
School District 1 - Aldine
Others
HOA Fee Include Recreational Facilities
Senior Community No
Restrictions Deed Restrictions
Tax ID 129-406-001-0022
Energy Description Solar Panel - Owned
Acceptable Financing Cash Sale, Conventional, FHA, Investor, Seller to Contribute to Buyer's Closing Costs, Texas Veterans Land Board, VA
Tax Rate 2.6276
Disclosures Sellers Disclosure
Listing Terms Cash Sale, Conventional, FHA, Investor, Seller to Contribute to Buyer's Closing Costs, Texas Veterans Land Board, VA
Financing Cash Sale,Conventional,FHA,Investor,Seller to Contribute to Buyer's Closing Costs,Texas Veterans Land Board,VA
Special Listing Condition Sellers Disclosure
Read Less
Want to know what your home might be worth? Contact us for a FREE valuation!

Our team is ready to help you sell your home for the highest possible price ASAP

Bought with JLA Realty
GET MORE INFORMATION
Real Estate Advisor / REALTOR® | License ID: 831715
+1(832) 392-5692 | info@eriksoldit.com





