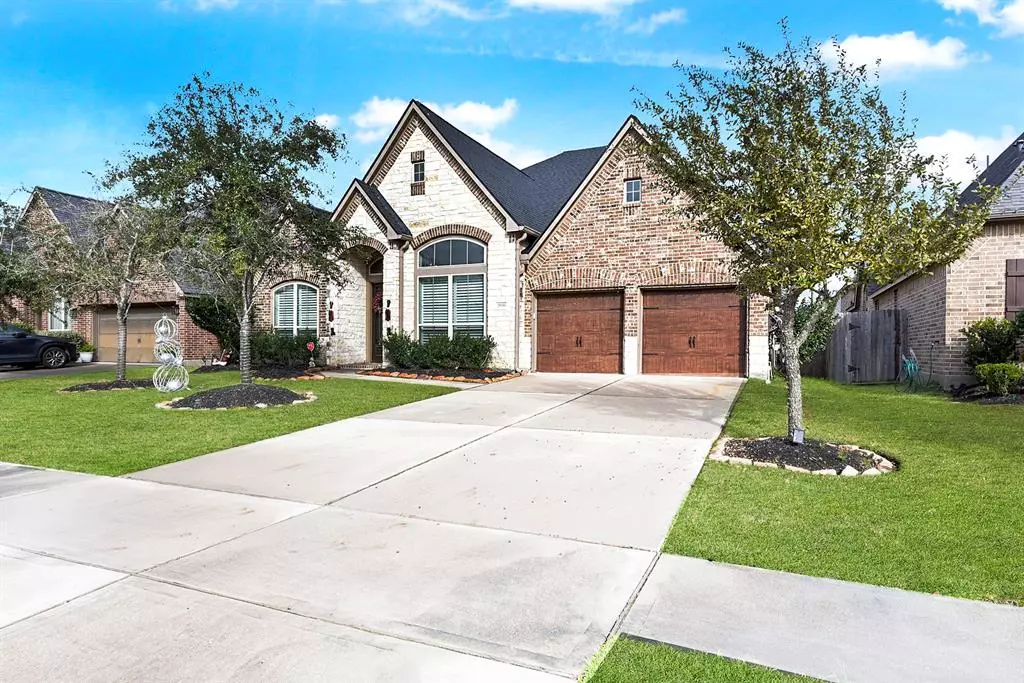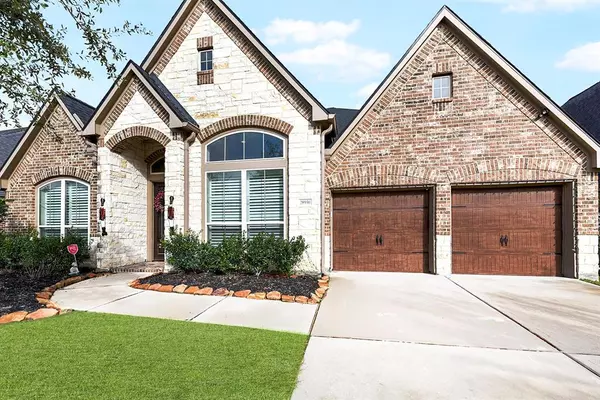$499,000
For more information regarding the value of a property, please contact us for a free consultation.
28930 Havenport DR Katy, TX 77494
4 Beds
3 Baths
3,052 SqFt
Key Details
Property Type Single Family Home
Listing Status Sold
Purchase Type For Sale
Square Footage 3,052 sqft
Price per Sqft $158
Subdivision Firethorne
MLS Listing ID 42322966
Sold Date 03/12/24
Style Ranch,Traditional
Bedrooms 4
Full Baths 3
HOA Fees $70/ann
HOA Y/N 1
Year Built 2013
Annual Tax Amount $12,579
Tax Year 2023
Lot Size 7,500 Sqft
Acres 0.1722
Property Description
Single-story home featuring a total of 4 bedrooms, 3 full bathrooms and complemented by 3 car garage. This home seamlessly combines open-concept living, ensuring a smooth flow throughout the social spaces. Formal dining room, breakfast room, and a versatile den great for a home office, all meticulously maintained and updated. Step into a captivating large kitchen in the center of the home, offering a spacious island that connects with the living and breakfast room. The kitchen is equipped with stainless steel appliances, large walk in pantry, breakfast bar for additional seating, expansive countertops and ample cabinet space for all your storage needs. The primary on-suite invites you to unwind in luxury, featuring a custom built shower and a charming stand alone bathtub. Embrace the serenity of a secluded backyard with a gate connected to walking trails and no back neighbors. A covered patio that serves as an ideal sanctuary for relaxation. Don't let this extraordinary home slip away!
Location
State TX
County Fort Bend
Community Firethorne
Area Katy - Southwest
Rooms
Bedroom Description All Bedrooms Down,Primary Bed - 1st Floor,Sitting Area,Split Plan,Walk-In Closet
Other Rooms Breakfast Room, Den, Formal Dining, Formal Living, Utility Room in House
Master Bathroom Full Secondary Bathroom Down, Primary Bath: Double Sinks, Primary Bath: Separate Shower, Primary Bath: Soaking Tub, Secondary Bath(s): Tub/Shower Combo, Vanity Area
Kitchen Breakfast Bar, Island w/o Cooktop, Kitchen open to Family Room, Pantry, Walk-in Pantry
Interior
Interior Features Crown Molding, Fire/Smoke Alarm, Formal Entry/Foyer, High Ceiling, Window Coverings
Heating Central Gas
Cooling Central Electric
Flooring Carpet, Engineered Wood, Tile
Fireplaces Number 1
Fireplaces Type Gas Connections
Exterior
Exterior Feature Back Green Space, Back Yard, Back Yard Fenced, Covered Patio/Deck, Fully Fenced, Patio/Deck, Private Driveway, Sprinkler System
Parking Features Attached Garage, Tandem
Garage Spaces 3.0
Roof Type Composition
Street Surface Concrete,Curbs,Gutters
Private Pool No
Building
Lot Description Subdivision Lot
Story 1
Foundation Slab
Lot Size Range 0 Up To 1/4 Acre
Water Water District
Structure Type Brick,Stone
New Construction No
Schools
Elementary Schools Lindsey Elementary School (Lamar)
Middle Schools Leaman Junior High School
High Schools Fulshear High School
School District 33 - Lamar Consolidated
Others
HOA Fee Include Clubhouse,Grounds,Other,Recreational Facilities
Senior Community No
Restrictions Deed Restrictions,Restricted,Unknown
Tax ID 3601-07-001-0070-901
Energy Description Ceiling Fans
Acceptable Financing Cash Sale, Conventional, FHA, VA
Tax Rate 2.5432
Disclosures Exclusions, Mud, Sellers Disclosure
Listing Terms Cash Sale, Conventional, FHA, VA
Financing Cash Sale,Conventional,FHA,VA
Special Listing Condition Exclusions, Mud, Sellers Disclosure
Read Less
Want to know what your home might be worth? Contact us for a FREE valuation!

Our team is ready to help you sell your home for the highest possible price ASAP

Bought with RE/MAX Opportunities
GET MORE INFORMATION
Real Estate Advisor / REALTOR® | License ID: 831715
+1(832) 392-5692 | info@eriksoldit.com





