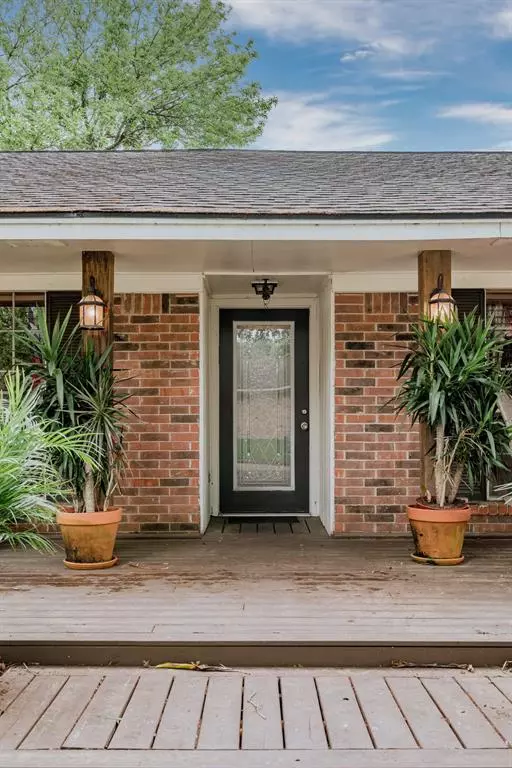$307,500
For more information regarding the value of a property, please contact us for a free consultation.
2713 Crane DR Pearland, TX 77581
3 Beds
2 Baths
1,650 SqFt
Key Details
Property Type Single Family Home
Listing Status Sold
Purchase Type For Sale
Square Footage 1,650 sqft
Price per Sqft $189
Subdivision Woodcreek Sec 1-2-2A-3-4 Pear
MLS Listing ID 19419398
Sold Date 03/06/24
Style Traditional
Bedrooms 3
Full Baths 2
HOA Fees $40
Year Built 1976
Annual Tax Amount $4,560
Tax Year 2023
Lot Size 10,149 Sqft
Acres 0.233
Property Description
Be careful, it's loaded!Step into a time capsule of elegance with this one-of-a-kind residence.
The owner is inspired by converted brick warehouses and factories from the days of America's adolescence when Carnegie, Ford and Rockefeller were busily building the modern world; but the only sweating you'll be doing is steaming the beautifully designed master bathroom with double showers.
Enjoy hosting holidays or parties? With dinner plate seating for 14 plus additional lounge seating, your friends and family will be anxiously awaiting your next invitation. From the reclaimed century-old brick to the vegetable crate-style kitchen drawers and the leather belt-driven ceiling fans… no attention to detail was left behind. Did you see that master closet! This attention to detail includes the carefully curated furniture and decor, which can be included in your offer if the new owner desires. Also included is a track record of 5 Star reviews on Airbnb. The current owner realized $15K in '23!
Location
State TX
County Brazoria
Area Pearland
Rooms
Bedroom Description All Bedrooms Down,Primary Bed - 1st Floor,Walk-In Closet
Other Rooms 1 Living Area, Breakfast Room, Formal Dining, Kitchen/Dining Combo, Living Area - 1st Floor, Living/Dining Combo, Utility Room in Garage
Master Bathroom Primary Bath: Double Sinks, Primary Bath: Shower Only, Secondary Bath(s): Tub/Shower Combo
Den/Bedroom Plus 3
Kitchen Breakfast Bar, Kitchen open to Family Room
Interior
Interior Features Prewired for Alarm System
Heating Central Gas
Cooling Central Electric
Fireplaces Number 1
Fireplaces Type Gas Connections
Exterior
Exterior Feature Back Yard, Back Yard Fenced, Fully Fenced
Parking Features Detached Garage
Garage Spaces 2.0
Garage Description Additional Parking
Roof Type Composition
Street Surface Asphalt,Curbs
Private Pool No
Building
Lot Description Subdivision Lot
Faces North
Story 1
Foundation Slab
Lot Size Range 0 Up To 1/4 Acre
Sewer Public Sewer
Water Public Water
Structure Type Brick,Wood
New Construction No
Schools
Elementary Schools Shadycrest Elementary School
Middle Schools Pearland Junior High East
High Schools Pearland High School
School District 42 - Pearland
Others
Senior Community No
Restrictions Deed Restrictions,Unknown
Tax ID 8424-0116-000
Ownership Full Ownership
Energy Description Ceiling Fans
Acceptable Financing Cash Sale, Conventional, FHA, VA
Tax Rate 2.2214
Disclosures Sellers Disclosure
Listing Terms Cash Sale, Conventional, FHA, VA
Financing Cash Sale,Conventional,FHA,VA
Special Listing Condition Sellers Disclosure
Read Less
Want to know what your home might be worth? Contact us for a FREE valuation!

Our team is ready to help you sell your home for the highest possible price ASAP

Bought with eXp Realty, LLC
GET MORE INFORMATION
Real Estate Advisor / REALTOR® | License ID: 831715
+1(832) 392-5692 | info@eriksoldit.com





