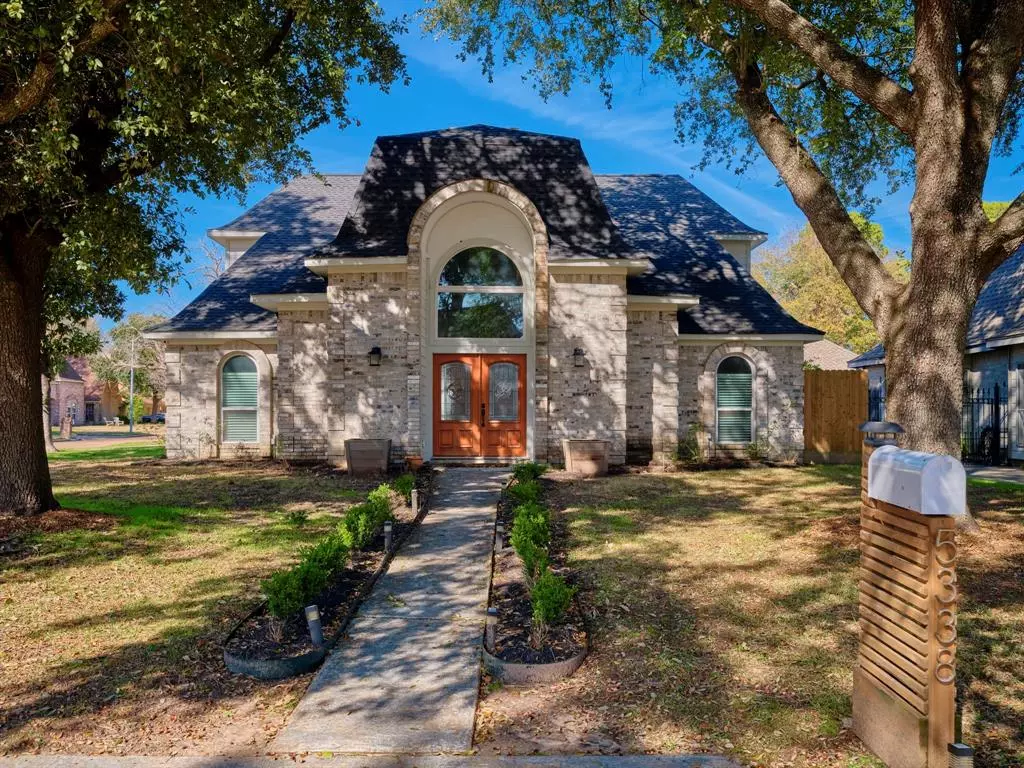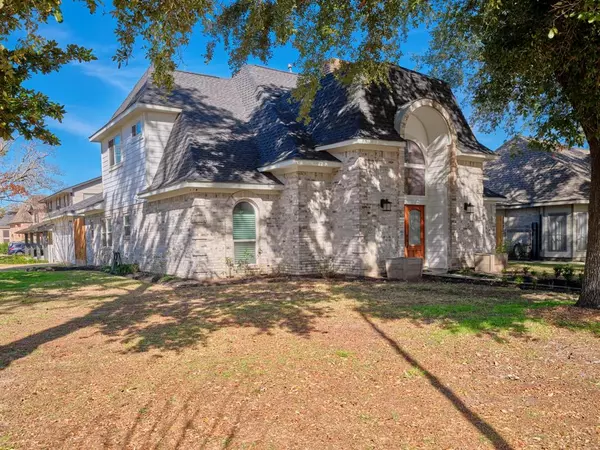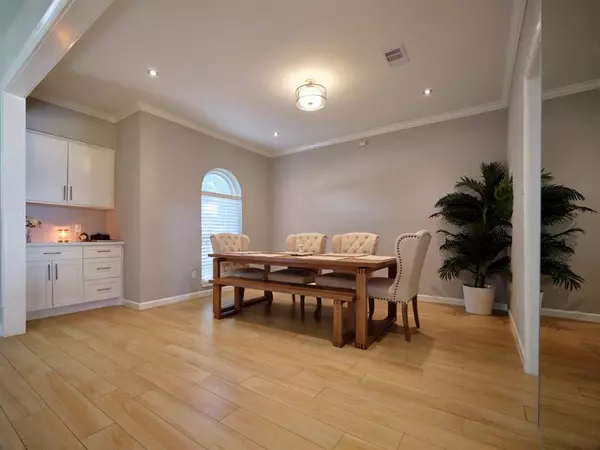$385,000
For more information regarding the value of a property, please contact us for a free consultation.
5338 Holly View DR Houston, TX 77091
4 Beds
3.1 Baths
2,586 SqFt
Key Details
Property Type Single Family Home
Listing Status Sold
Purchase Type For Sale
Square Footage 2,586 sqft
Price per Sqft $145
Subdivision Antoine Forest Estates & R/P
MLS Listing ID 45530221
Sold Date 03/08/24
Style Contemporary/Modern,Victorian
Bedrooms 4
Full Baths 3
Half Baths 1
HOA Fees $22/ann
HOA Y/N 1
Year Built 1983
Annual Tax Amount $6,634
Tax Year 2023
Lot Size 9,000 Sqft
Acres 0.2066
Property Description
Welcome to the charm and elegance of Antoine Forest Estates!!! where history meets modern luxury. The grand foyer welcomes you with gleaming porcelain floors and intricate moldings, setting the tone for the impeccable craftsmanship found throughout. The spacious living areas boasts abundant natural light, creating an inviting atmosphere for both entertaining and everyday living. The heart of the home is a chef's dream kitchen, featuring top-of-the-line appliances, custom cabinetry, and a center island that serves as a focal point for gatherings. Adjacent to the kitchen is a stylish dining area, perfect for hosting intimate dinners or large celebrations. Retreat to the expansive master suite, a sanctuary of luxury and comfort. The primary bedroom is complemented by a spa-like ensuite bathroom with modern fixtures and a soaking tub. Generously sized bedrooms offer flexibility for guests, a home office. Much more to see!! Don't miss out on this hidden gem!!!
Location
State TX
County Harris
Area Northwest Houston
Rooms
Bedroom Description En-Suite Bath,Primary Bed - 1st Floor,Walk-In Closet
Other Rooms Breakfast Room, Family Room, Formal Dining, Gameroom Up
Master Bathroom Half Bath, Primary Bath: Double Sinks, Primary Bath: Soaking Tub
Kitchen Island w/o Cooktop, Pantry
Interior
Interior Features Dry Bar, Formal Entry/Foyer
Heating Central Gas
Cooling Central Electric
Flooring Carpet, Laminate
Fireplaces Number 1
Fireplaces Type Gas Connections
Exterior
Exterior Feature Back Yard Fenced, Covered Patio/Deck, Workshop
Parking Features Detached Garage, Oversized Garage
Garage Spaces 2.0
Garage Description Auto Garage Door Opener, Workshop
Roof Type Composition
Street Surface Concrete
Private Pool No
Building
Lot Description Subdivision Lot
Story 2
Foundation Slab
Lot Size Range 0 Up To 1/4 Acre
Sewer Public Sewer
Water Public Water
Structure Type Brick,Wood
New Construction No
Schools
Elementary Schools Smith Academy
Middle Schools Hoffman Middle School
High Schools Eisenhower High School
School District 1 - Aldine
Others
Senior Community No
Restrictions Deed Restrictions
Tax ID 113-842-000-0004
Energy Description Energy Star Appliances,High-Efficiency HVAC,HVAC>13 SEER,Insulated/Low-E windows,Insulation - Blown Cellulose
Acceptable Financing Cash Sale, Conventional, FHA, VA
Tax Rate 2.3986
Disclosures Sellers Disclosure
Listing Terms Cash Sale, Conventional, FHA, VA
Financing Cash Sale,Conventional,FHA,VA
Special Listing Condition Sellers Disclosure
Read Less
Want to know what your home might be worth? Contact us for a FREE valuation!

Our team is ready to help you sell your home for the highest possible price ASAP

Bought with Worth Clark Realty
GET MORE INFORMATION
Real Estate Advisor / REALTOR® | License ID: 831715
+1(832) 392-5692 | info@eriksoldit.com





