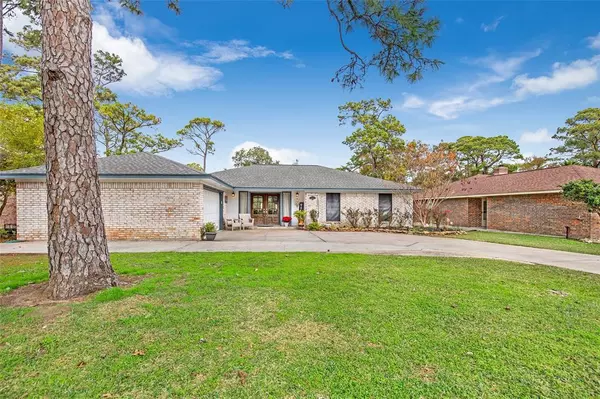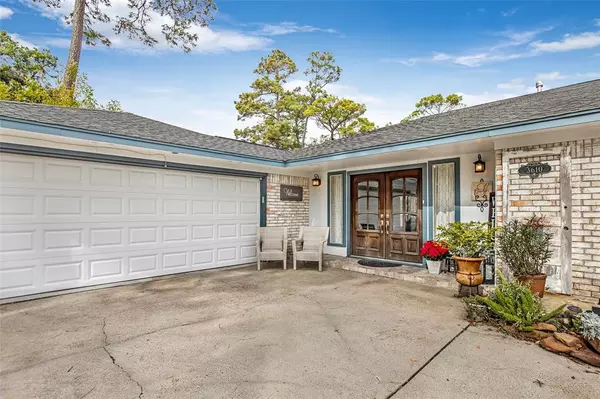$295,000
For more information regarding the value of a property, please contact us for a free consultation.
3610 Tompkins DR Baytown, TX 77521
3 Beds
2 Baths
1,872 SqFt
Key Details
Property Type Single Family Home
Listing Status Sold
Purchase Type For Sale
Square Footage 1,872 sqft
Price per Sqft $152
Subdivision Kings Bend Sec 02 R/P
MLS Listing ID 41468254
Sold Date 02/29/24
Style Traditional
Bedrooms 3
Full Baths 2
Year Built 1975
Annual Tax Amount $6,378
Tax Year 2023
Lot Size 0.352 Acres
Acres 0.3523
Property Description
Welcome to this beautifully updated older home. The luxury vinyl floors in the main areas lead to an updated kitchen and dining area. The under cabinet lighting and pull out drawers in the kitchen are over the top. The kitchen and guest bath are adorned with granite countertops, while the primary bath boasts elegant quartz and a beautifully tiled, modern shower. Custom cabinetry in the primary closet. The living room overlooks an oasis with a sparkling pool and bayou frontage perfect for boating and fishing. This home offers a blend of timeless elegance and contemporary comfort. It is within walking distance to both Holloway and Jenkins Park. At Jenkins Park you can find a dog park, soccer field, basketball goals, skate park, frisbee golf course, a splash pad and a playground. Holloway has a playground as well as a basketball and tennis court. Easy access to 146 and I-10. Close to shopping and conveniences. What are you waiting for?
Location
State TX
County Harris
Area Baytown/Harris County
Rooms
Bedroom Description All Bedrooms Down
Other Rooms 1 Living Area, Utility Room in House
Master Bathroom Primary Bath: Shower Only, Secondary Bath(s): Tub/Shower Combo
Den/Bedroom Plus 4
Kitchen Pantry, Pots/Pans Drawers, Under Cabinet Lighting
Interior
Interior Features Refrigerator Included
Heating Central Gas
Cooling Central Electric
Flooring Carpet, Tile, Vinyl Plank
Fireplaces Number 1
Fireplaces Type Gas Connections
Exterior
Exterior Feature Back Yard, Partially Fenced, Patio/Deck, Workshop
Parking Features Attached Garage
Garage Spaces 2.0
Pool Gunite, In Ground
Waterfront Description Bayou Frontage
Roof Type Composition
Street Surface Asphalt
Private Pool Yes
Building
Lot Description Subdivision Lot, Waterfront
Faces South
Story 1
Foundation Slab
Lot Size Range 1/4 Up to 1/2 Acre
Sewer Public Sewer
Water Public Water
Structure Type Brick
New Construction No
Schools
Elementary Schools Stephen F. Austin Elementary School (Goose Creek)
Middle Schools Cedar Bayou J H
High Schools Sterling High School (Goose Creek)
School District 23 - Goose Creek Consolidated
Others
Senior Community No
Restrictions No Restrictions
Tax ID 104-217-000-0014
Energy Description Ceiling Fans,Digital Program Thermostat,Insulation - Batt
Acceptable Financing Cash Sale, Conventional, FHA, Investor, VA
Tax Rate 2.7873
Disclosures Other Disclosures, Owner/Agent, Sellers Disclosure, Special Addendum
Listing Terms Cash Sale, Conventional, FHA, Investor, VA
Financing Cash Sale,Conventional,FHA,Investor,VA
Special Listing Condition Other Disclosures, Owner/Agent, Sellers Disclosure, Special Addendum
Read Less
Want to know what your home might be worth? Contact us for a FREE valuation!

Our team is ready to help you sell your home for the highest possible price ASAP

Bought with UTR TEXAS, REALTORS
GET MORE INFORMATION
Real Estate Advisor / REALTOR® | License ID: 831715
+1(832) 392-5692 | info@eriksoldit.com





