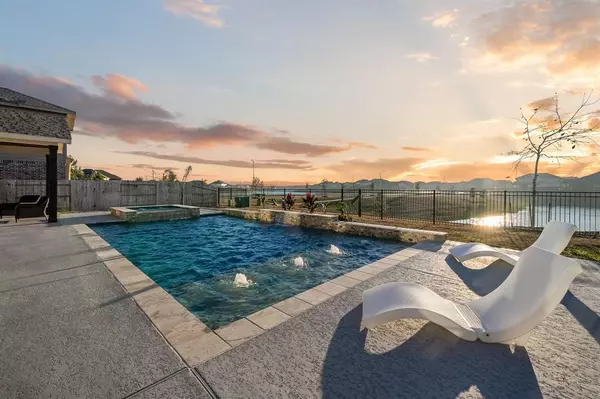$595,000
For more information regarding the value of a property, please contact us for a free consultation.
4310 Thetford Manor TRL Rosharon, TX 77583
4 Beds
3.1 Baths
3,349 SqFt
Key Details
Property Type Single Family Home
Listing Status Sold
Purchase Type For Sale
Square Footage 3,349 sqft
Price per Sqft $176
Subdivision Lakes Of Savannah
MLS Listing ID 72590708
Sold Date 03/04/24
Style Traditional
Bedrooms 4
Full Baths 3
Half Baths 1
HOA Fees $75/ann
HOA Y/N 1
Year Built 2021
Annual Tax Amount $14,431
Tax Year 2023
Lot Size 9,378 Sqft
Acres 0.2153
Property Description
Step into luxury with this elegant two-story home in Lakes of Savannah. With a stunning pool and spa, you'll feel like you're on vacation every day. The high ceilings add a touch of grandeur, while the first floor primary bedroom offers a spacious retreat with a sitting area and ensuite bathroom. The kitchen is a chef's dream with stainless steel appliances, a double oven, and a breakfast island that opens to the family room. Large windows throughout the home offer breathtaking lake views, and the dining room is surrounded by windows for a picturesque experience. A home office and game room add both practicality and fun to this already amazing property. Don't miss out on the opportunity to own this beauty! 3-car garage epoxy floors. Lakes of Savannah located south of downtown Houston offering easy access to the Texas Medical Center, Galleria.
Location
State TX
County Brazoria
Community Lakes Of Savannah
Area Alvin North
Rooms
Bedroom Description Primary Bed - 1st Floor,Walk-In Closet
Other Rooms Family Room, Formal Dining, Gameroom Up, Home Office/Study, Utility Room in House
Master Bathroom Primary Bath: Double Sinks, Primary Bath: Separate Shower, Primary Bath: Soaking Tub
Kitchen Breakfast Bar, Kitchen open to Family Room, Walk-in Pantry
Interior
Interior Features Refrigerator Included
Heating Central Gas
Cooling Central Electric
Flooring Carpet, Tile
Exterior
Exterior Feature Covered Patio/Deck, Fully Fenced, Spa/Hot Tub, Sprinkler System
Parking Features Attached Garage
Garage Spaces 3.0
Pool Gunite
Waterfront Description Lake View
Roof Type Composition
Street Surface Concrete,Curbs,Gutters
Private Pool Yes
Building
Lot Description Subdivision Lot, Water View
Story 2
Foundation Slab
Lot Size Range 0 Up To 1/4 Acre
Water Water District
Structure Type Brick,Cement Board,Stone,Stucco
New Construction No
Schools
Elementary Schools Savannah Lakes Elementary School
Middle Schools Rodeo Palms Junior High School
High Schools Manvel High School
School District 3 - Alvin
Others
Senior Community No
Restrictions Deed Restrictions
Tax ID 7802-9002-002
Ownership Full Ownership
Energy Description Ceiling Fans,Digital Program Thermostat,Energy Star Appliances,Energy Star/CFL/LED Lights,High-Efficiency HVAC,Insulated/Low-E windows,Insulation - Batt,Insulation - Blown Fiberglass,Insulation - Rigid Foam
Acceptable Financing Cash Sale, Conventional, FHA, VA
Tax Rate 2.7723
Disclosures Sellers Disclosure
Green/Energy Cert Energy Star Qualified Home, Home Energy Rating/HERS, National Green Bldg Cert (NAHB), Other Green Certification
Listing Terms Cash Sale, Conventional, FHA, VA
Financing Cash Sale,Conventional,FHA,VA
Special Listing Condition Sellers Disclosure
Read Less
Want to know what your home might be worth? Contact us for a FREE valuation!

Our team is ready to help you sell your home for the highest possible price ASAP

Bought with Elevate Living Group
GET MORE INFORMATION
Real Estate Advisor / REALTOR® | License ID: 831715
+1(832) 392-5692 | info@eriksoldit.com





