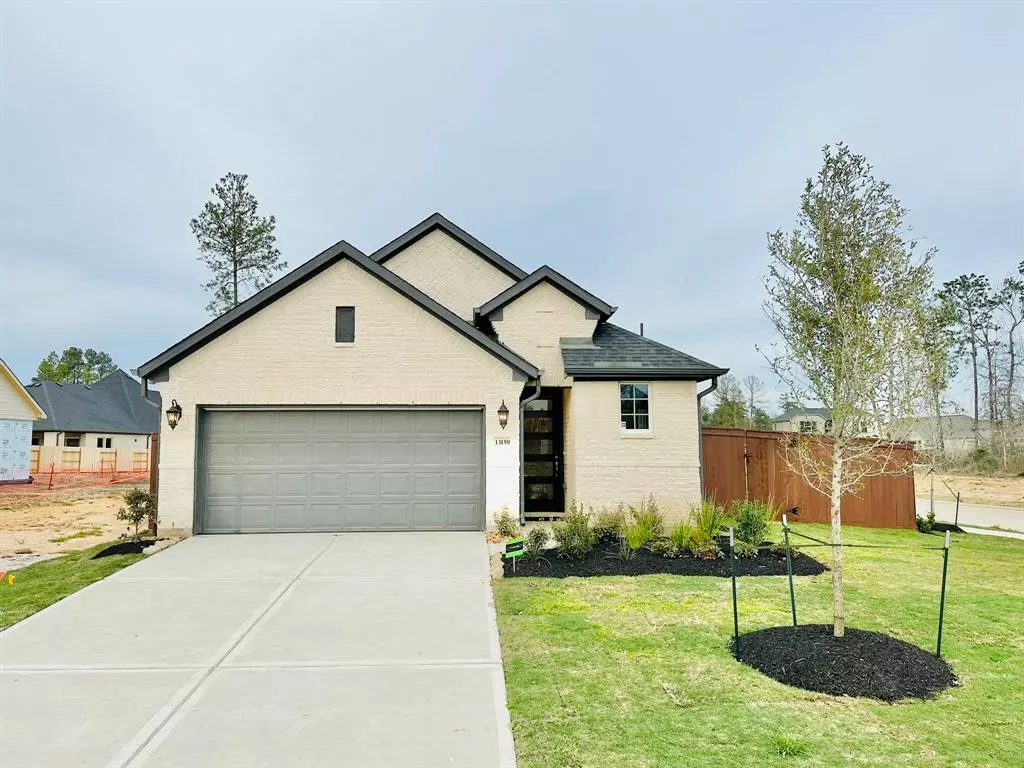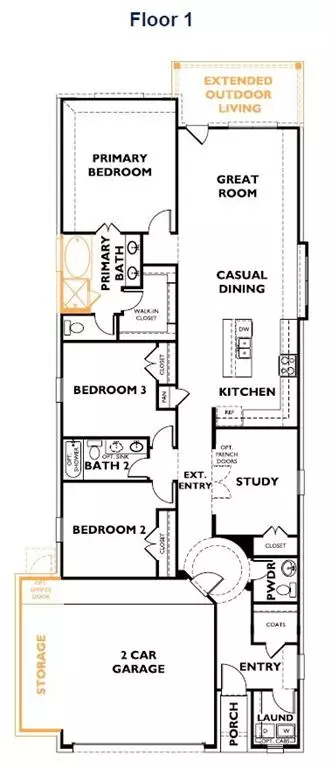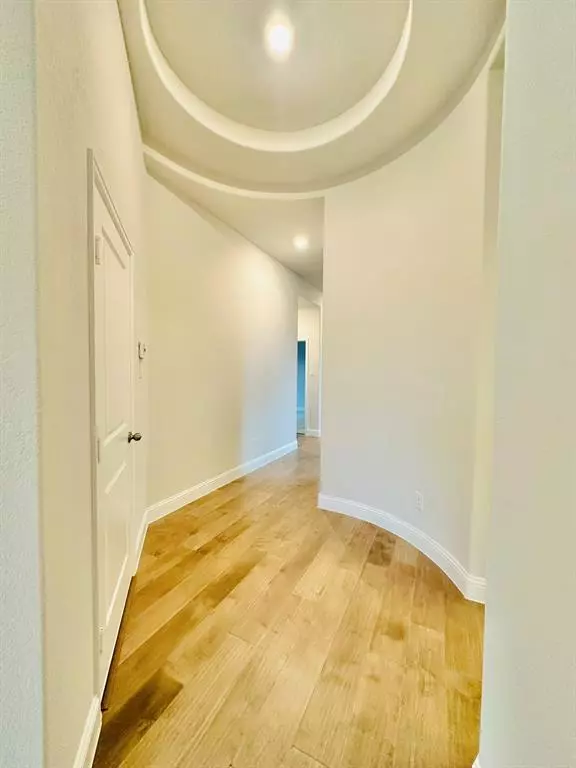$399,990
For more information regarding the value of a property, please contact us for a free consultation.
13159 Hidden Village CT Conroe, TX 77302
3 Beds
2.1 Baths
1,847 SqFt
Key Details
Property Type Single Family Home
Listing Status Sold
Purchase Type For Sale
Square Footage 1,847 sqft
Price per Sqft $207
Subdivision Evergreen
MLS Listing ID 85589249
Sold Date 03/01/24
Style Traditional
Bedrooms 3
Full Baths 2
Half Baths 1
HOA Fees $81/ann
HOA Y/N 1
Year Built 2023
Tax Year 2022
Lot Size 6,896 Sqft
Property Description
Discover Good Natured Living in the Brand-New Master Planned Community of Evergreen. This Beautiful Development is another high-quality, thoughtful, and innovative Shea Homes Community. Evergreen is a 740–acre community with more than 100 acres devoted to education, parks, green space, trails, and other natural amenities. The Arbor Amenity Village includes a resort-style pool, event lawn, playground, splash pad, and resident clubhouse, and is scheduled to open in the summer of 2024. All of this is just minutes away from The Woodlands. This home is a Texas favorite with its beautiful exterior, and thoughtful layout and design. The 3034-A Plan is a beautiful 1 story home with 3 bedrooms, 2.5 baths, a study, and large outdoor living. This home will include built-in stainless-steel appliances, beautiful solid wood cabinetry, wood floors, designer tile, quartz countertops, and so much more. Start your journey today toward the dream home and lifestyle your family deserves.
Location
State TX
County Montgomery
Area Conroe Southeast
Rooms
Bedroom Description 2 Bedrooms Down,Primary Bed - 1st Floor,Walk-In Closet
Other Rooms Home Office/Study, Kitchen/Dining Combo, Utility Room in House
Master Bathroom Primary Bath: Separate Shower, Primary Bath: Soaking Tub, Secondary Bath(s): Tub/Shower Combo
Kitchen Island w/o Cooktop, Kitchen open to Family Room
Interior
Interior Features Alarm System - Owned, Fire/Smoke Alarm, Formal Entry/Foyer, Prewired for Alarm System
Heating Central Gas
Cooling Central Electric
Flooring Carpet, Engineered Wood, Tile
Exterior
Exterior Feature Back Yard, Back Yard Fenced, Covered Patio/Deck, Patio/Deck, Side Yard, Sprinkler System
Parking Features Attached Garage
Garage Spaces 2.0
Roof Type Composition
Street Surface Curbs
Private Pool No
Building
Lot Description Subdivision Lot
Faces South
Story 1
Foundation Slab
Lot Size Range 0 Up To 1/4 Acre
Builder Name Shea Homes
Sewer Public Sewer
Water Public Water, Water District
Structure Type Brick
New Construction Yes
Schools
Elementary Schools San Jacinto Elementary School (Conroe)
Middle Schools Stockton Junior High School
High Schools Conroe High School
School District 11 - Conroe
Others
Senior Community No
Restrictions Deed Restrictions
Tax ID 4585-02-02500
Ownership Full Ownership
Energy Description Attic Vents,Ceiling Fans,Digital Program Thermostat,Energy Star Appliances,Energy Star/CFL/LED Lights,Energy Star/Reflective Roof,High-Efficiency HVAC,Insulated/Low-E windows,Insulation - Batt,Other Energy Features
Acceptable Financing Cash Sale, Conventional, FHA, VA
Tax Rate 3.09
Disclosures Mud
Green/Energy Cert Green Built Gulf Coast
Listing Terms Cash Sale, Conventional, FHA, VA
Financing Cash Sale,Conventional,FHA,VA
Special Listing Condition Mud
Read Less
Want to know what your home might be worth? Contact us for a FREE valuation!

Our team is ready to help you sell your home for the highest possible price ASAP

Bought with Keller Williams Realty The Woodlands
GET MORE INFORMATION
Real Estate Advisor / REALTOR® | License ID: 831715
+1(832) 392-5692 | info@eriksoldit.com





