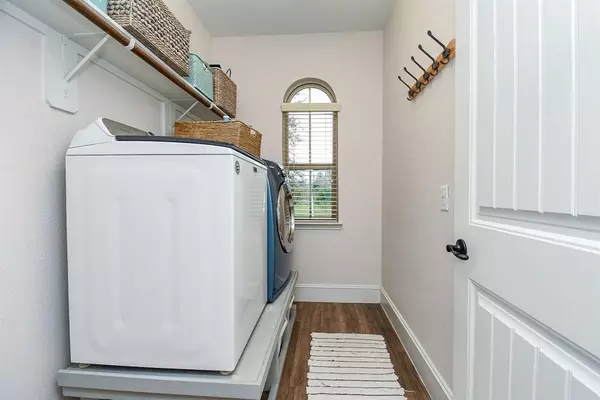$589,000
For more information regarding the value of a property, please contact us for a free consultation.
155 W Wading Pond CIR Tomball, TX 77375
4 Beds
3.1 Baths
3,243 SqFt
Key Details
Property Type Single Family Home
Listing Status Sold
Purchase Type For Sale
Square Footage 3,243 sqft
Price per Sqft $178
Subdivision The Woodlands Creekside Park West 08
MLS Listing ID 65410233
Sold Date 03/01/24
Style Traditional
Bedrooms 4
Full Baths 3
Half Baths 1
Year Built 2012
Annual Tax Amount $11,813
Tax Year 2023
Lot Size 6,659 Sqft
Acres 0.1529
Property Description
Welcome home! You'll be greeted by an office on the right perfect for remote work or creative pursuits. Further down you will find a dining room that connects to the kitchen by a convenient butler's pantry.Enjoy the open-concept living area with a spacious kitchen and a generous island seamlessly connected to the breakfast nook, and expansive living room featuring double-height ceilings and a stunning fireplace.The master bedroom downstairs offers a luxurious retreat with a private en-suite bathroom, complete with double vanities, a shower, a built-in tub, and a generously sized closet.Upstairs a central game room anchors the space, surrounded by a media room, two bedrooms that share a Jack and Jill bathroom, and another bedroom that enjoys a private ensuite bathroom. Enjoy beautiful afternoons under the covered patio with a nice view of the wooden area (no rear neighbors).Walking distance to HEB, dining and entertaining, community parks, easy access to major roads. Roof is 1 year old
Location
State TX
County Harris
Community The Woodlands
Area The Woodlands
Rooms
Bedroom Description 1 Bedroom Up,En-Suite Bath,Primary Bed - 1st Floor,Walk-In Closet
Other Rooms 1 Living Area, Breakfast Room, Family Room, Formal Dining, Formal Living, Gameroom Up, Home Office/Study, Kitchen/Dining Combo, Living Area - 1st Floor, Living/Dining Combo, Media, Utility Room in House
Master Bathroom Half Bath, Primary Bath: Double Sinks, Primary Bath: Separate Shower, Primary Bath: Soaking Tub, Secondary Bath(s): Double Sinks, Secondary Bath(s): Tub/Shower Combo
Kitchen Breakfast Bar, Butler Pantry, Island w/o Cooktop, Kitchen open to Family Room, Walk-in Pantry
Interior
Interior Features High Ceiling
Heating Central Gas
Cooling Central Electric
Flooring Tile
Fireplaces Number 1
Fireplaces Type Gaslog Fireplace
Exterior
Exterior Feature Back Yard, Back Yard Fenced, Covered Patio/Deck
Parking Features Attached Garage
Garage Spaces 2.0
Roof Type Composition
Street Surface Asphalt
Private Pool No
Building
Lot Description Subdivision Lot
Story 2
Foundation Slab
Lot Size Range 0 Up To 1/4 Acre
Water Water District
Structure Type Brick,Stone,Wood
New Construction No
Schools
Elementary Schools Timber Creek Elementary School (Tomball)
Middle Schools Creekside Park Junior High School
High Schools Tomball High School
School District 53 - Tomball
Others
Senior Community No
Restrictions Deed Restrictions
Tax ID 133-482-001-0039
Ownership Full Ownership
Energy Description Ceiling Fans
Tax Rate 2.5376
Disclosures Mud, Sellers Disclosure
Special Listing Condition Mud, Sellers Disclosure
Read Less
Want to know what your home might be worth? Contact us for a FREE valuation!

Our team is ready to help you sell your home for the highest possible price ASAP

Bought with Non-MLS
GET MORE INFORMATION
Real Estate Advisor / REALTOR® | License ID: 831715
+1(832) 392-5692 | info@eriksoldit.com





