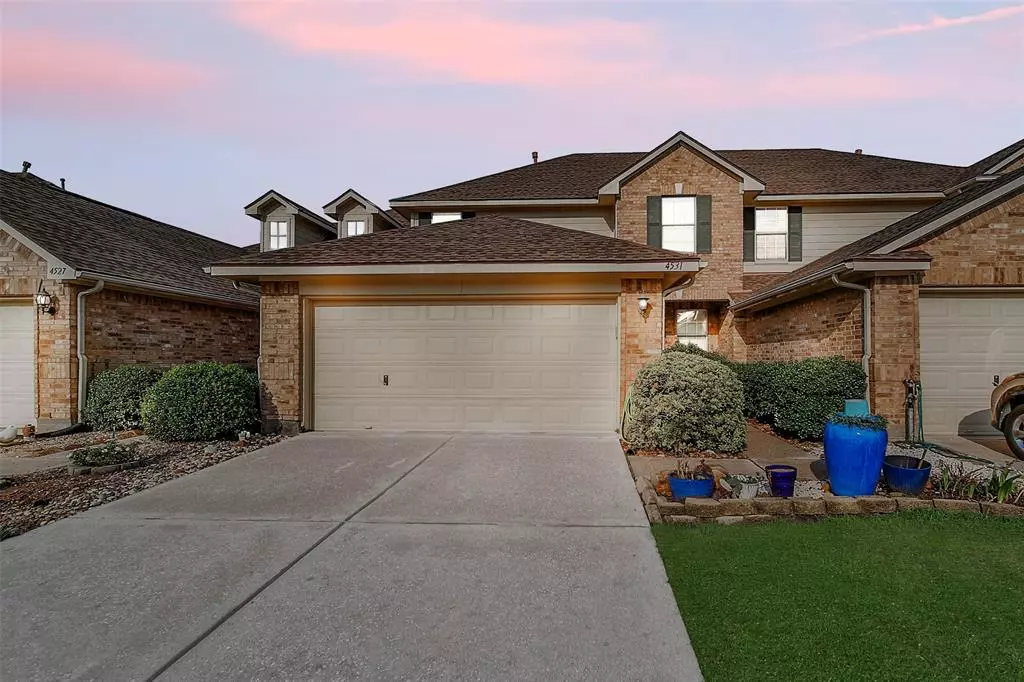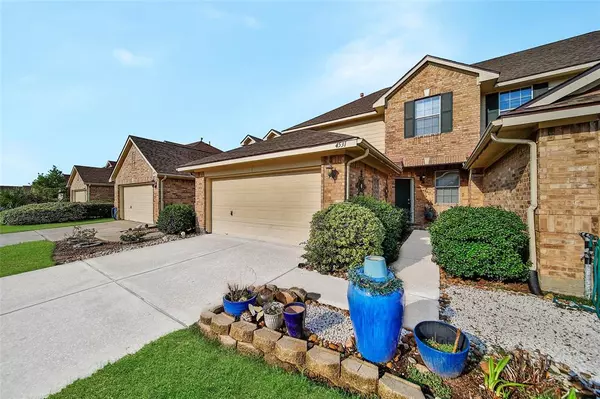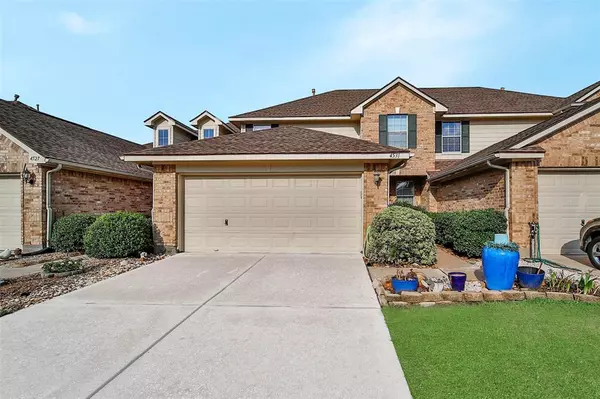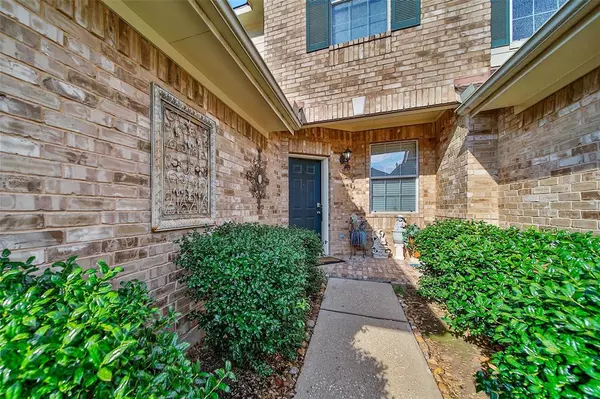$246,000
For more information regarding the value of a property, please contact us for a free consultation.
4531 Arbor LN Pasadena, TX 77505
3 Beds
2.1 Baths
1,788 SqFt
Key Details
Property Type Townhouse
Sub Type Townhouse
Listing Status Sold
Purchase Type For Sale
Square Footage 1,788 sqft
Price per Sqft $137
Subdivision Villages Grove East T H
MLS Listing ID 46444922
Sold Date 02/26/24
Style Traditional
Bedrooms 3
Full Baths 2
Half Baths 1
HOA Fees $150/mo
Year Built 2005
Annual Tax Amount $5,566
Tax Year 2022
Lot Size 3,188 Sqft
Property Description
Thinking about downsizing? Then you have to take a look at this one! This beautiful townhome located in the premier community of Villages Grove East Townhomes has it all including no exterior maintenance. From the minute you walk in he front door you can feel the spaciousness of the open floor plan. The foyer opens up to the formal dining room, the kitchen and breakfast overlook the large family which has a beautiful view of the back yard perfect for those family get togethers. The owner's retreat is nestled into the rear of the home complete with the primary bathroom with a soaking tub and a large walk in closet. Upstairs you'll find two larger secondary bedrooms and a full bath perfect for those special guests. Located just minutes to all the conveniences like shopping & restaurants, walking trails, community pool & picnic area. So if you're looking for maintenance free living close to everything at an affordable price look no farther. This is it! Schedule your private showing today!
Location
State TX
County Harris
Area Pasadena
Rooms
Bedroom Description Primary Bed - 1st Floor
Other Rooms 1 Living Area, Breakfast Room, Living Area - 1st Floor, Utility Room in House
Master Bathroom Primary Bath: Separate Shower, Primary Bath: Soaking Tub
Kitchen Breakfast Bar, Kitchen open to Family Room
Interior
Heating Central Gas
Cooling Central Electric
Flooring Carpet, Tile
Exterior
Exterior Feature Back Yard, Private Driveway
Parking Features Attached Garage
Garage Spaces 2.0
Roof Type Composition
Private Pool No
Building
Story 2
Entry Level Level 1
Foundation Slab
Sewer Public Sewer
Water Public Water
Structure Type Brick,Cement Board
New Construction No
Schools
Elementary Schools Jp Dabbs Elementary School
Middle Schools Fairmont Junior High School
High Schools Deer Park High School
School District 16 - Deer Park
Others
HOA Fee Include Exterior Building,Grounds,Recreational Facilities
Senior Community No
Tax ID 123-144-001-0016
Energy Description Attic Vents,Ceiling Fans,Insulated Doors,Insulation - Batt,Insulation - Blown Fiberglass
Acceptable Financing Cash Sale, Conventional, FHA, VA
Tax Rate 2.7309
Disclosures Sellers Disclosure
Listing Terms Cash Sale, Conventional, FHA, VA
Financing Cash Sale,Conventional,FHA,VA
Special Listing Condition Sellers Disclosure
Read Less
Want to know what your home might be worth? Contact us for a FREE valuation!

Our team is ready to help you sell your home for the highest possible price ASAP

Bought with Keller Williams Elite
GET MORE INFORMATION
Real Estate Advisor / REALTOR® | License ID: 831715
+1(832) 392-5692 | info@eriksoldit.com





