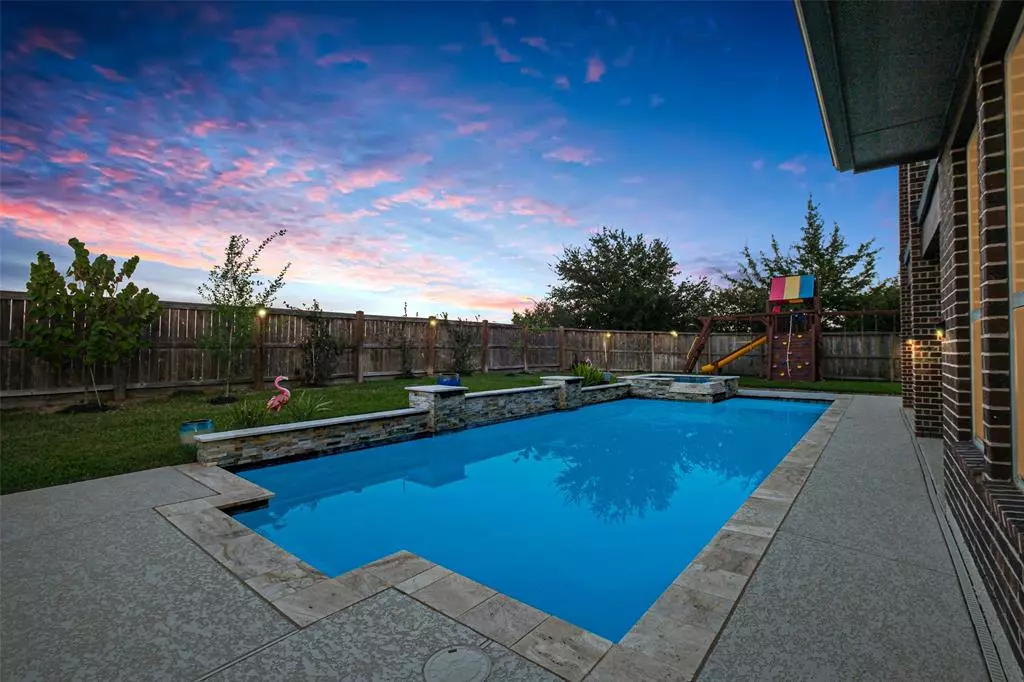$775,000
For more information regarding the value of a property, please contact us for a free consultation.
3515 Grayson Gardens CT Fulshear, TX 77441
6 Beds
4 Baths
5,123 SqFt
Key Details
Property Type Single Family Home
Listing Status Sold
Purchase Type For Sale
Square Footage 5,123 sqft
Price per Sqft $148
Subdivision Churchill Farms
MLS Listing ID 51466993
Sold Date 02/16/24
Style Traditional
Bedrooms 6
Full Baths 4
HOA Fees $76/ann
HOA Y/N 1
Year Built 2013
Annual Tax Amount $14,480
Tax Year 2023
Lot Size 9,714 Sqft
Acres 0.223
Property Description
Gorgeous home situated on a premium cul-de-sac lot with no neighbors behind or on one side. The expansive open-concept design boasts 6 bedrooms (including 2 primary suites), 4 full baths, a private home office, gameroom & media room. The kitchen features abundant cabinet space, a center island & walk-in pantry w/custom storage system. Beautiful stone fireplace. Extensive upgraded hardwood flooring. The 1st floor primary suite has a sitting area & luxurious bath. The 2nd floor primary suite has a bonus room that would make a great nursery or additional office space. Huge gameroom/living space upstairs opens to the covered balcony. Media room is pre-wired for sound. Custom storage systems in the closets, water softener, fresh interior paint & more. 3 car garage. Private backyard oasis with a sparkling pool & spa that is only 2 years old. Located next to green space with paved walking trails & the community rec area. Zoned to highly acclaimed Katy ISD schools.
Location
State TX
County Fort Bend
Area Katy - Southwest
Rooms
Bedroom Description 2 Bedrooms Down,2 Primary Bedrooms,En-Suite Bath,Primary Bed - 1st Floor,Primary Bed - 2nd Floor,Sitting Area,Walk-In Closet
Other Rooms Breakfast Room, Family Room, Formal Dining, Gameroom Up, Home Office/Study, Media
Master Bathroom Primary Bath: Double Sinks, Primary Bath: Separate Shower, Primary Bath: Soaking Tub
Den/Bedroom Plus 7
Kitchen Breakfast Bar, Island w/o Cooktop, Kitchen open to Family Room, Pantry, Walk-in Pantry
Interior
Interior Features Crown Molding, Fire/Smoke Alarm, Water Softener - Owned
Heating Central Gas
Cooling Central Electric
Flooring Carpet, Tile, Wood
Exterior
Exterior Feature Back Green Space, Back Yard, Back Yard Fenced, Balcony, Covered Patio/Deck, Sprinkler System
Parking Features Attached Garage, Tandem
Garage Spaces 3.0
Garage Description Auto Garage Door Opener
Pool Gunite, Heated, In Ground
Roof Type Composition
Street Surface Concrete,Curbs,Gutters
Private Pool Yes
Building
Lot Description Cul-De-Sac, Greenbelt, Subdivision Lot
Story 2
Foundation Slab
Lot Size Range 0 Up To 1/4 Acre
Builder Name Taylor Morrison
Water Water District
Structure Type Brick,Stone
New Construction No
Schools
Elementary Schools Campbell Elementary School (Katy)
Middle Schools Adams Junior High School
High Schools Jordan High School
School District 30 - Katy
Others
Senior Community No
Restrictions Deed Restrictions
Tax ID 2263-05-001-0040-914
Acceptable Financing Cash Sale, Conventional
Tax Rate 2.783
Disclosures Mud, Sellers Disclosure
Listing Terms Cash Sale, Conventional
Financing Cash Sale,Conventional
Special Listing Condition Mud, Sellers Disclosure
Read Less
Want to know what your home might be worth? Contact us for a FREE valuation!

Our team is ready to help you sell your home for the highest possible price ASAP

Bought with eXp Realty LLC
GET MORE INFORMATION
Real Estate Advisor / REALTOR® | License ID: 831715
+1(832) 392-5692 | info@eriksoldit.com





