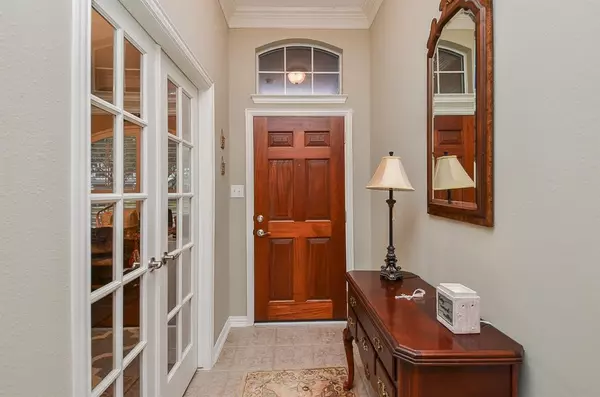$325,000
For more information regarding the value of a property, please contact us for a free consultation.
310 Riverway Bluff LN Richmond, TX 77406
3 Beds
2 Baths
2,386 SqFt
Key Details
Property Type Single Family Home
Listing Status Sold
Purchase Type For Sale
Square Footage 2,386 sqft
Price per Sqft $134
Subdivision Rivers Edge
MLS Listing ID 19322300
Sold Date 02/15/24
Style Traditional
Bedrooms 3
Full Baths 2
HOA Fees $57/ann
HOA Y/N 1
Year Built 2005
Annual Tax Amount $7,291
Tax Year 2023
Lot Size 5,996 Sqft
Acres 0.1376
Property Description
This is the cutest one-story home that has it all. Walk in the front door and to the right is an office and or craft room with built in shelves. Next to that is a huge dining room, walk a little further, and you have an open kitchen/family room with a gas fireplace and breakfast area, and it all overlooks the backyard. The primary bedroom has a wall of windows, decent size closet with separate shower/bath. On the other side of the house is the 2 other bedrooms, full size bathroom, and the game room/ TV room in the middle of it all. Wood floors and tile throughout the home. Plantation shutters on all the windows and sunscreens. Home also has front/back sprinkler system, mature trees, covered patio and a one owner well taken care of home. Roof replaced November, 2023.
Location
State TX
County Fort Bend
Area Fort Bend County North/Richmond
Rooms
Bedroom Description Primary Bed - 1st Floor
Other Rooms Breakfast Room, Family Room, Formal Dining, Gameroom Down, Home Office/Study, Living Area - 1st Floor, Utility Room in House
Master Bathroom Primary Bath: Double Sinks, Primary Bath: Separate Shower, Secondary Bath(s): Tub/Shower Combo
Den/Bedroom Plus 3
Kitchen Breakfast Bar, Kitchen open to Family Room
Interior
Interior Features Fire/Smoke Alarm, Formal Entry/Foyer, Window Coverings
Heating Central Gas
Cooling Central Electric
Flooring Engineered Wood, Tile
Fireplaces Number 1
Fireplaces Type Gas Connections, Wood Burning Fireplace
Exterior
Exterior Feature Back Yard, Back Yard Fenced, Covered Patio/Deck, Fully Fenced, Patio/Deck, Sprinkler System
Parking Features Attached Garage
Garage Spaces 2.0
Garage Description Auto Garage Door Opener
Roof Type Composition
Street Surface Concrete,Curbs,Gutters
Private Pool No
Building
Lot Description Subdivision Lot
Story 1
Foundation Pier & Beam
Lot Size Range 0 Up To 1/4 Acre
Builder Name David Weekly
Sewer Public Sewer
Water Public Water, Water District
Structure Type Brick,Wood
New Construction No
Schools
Elementary Schools Austin Elementary School (Lamar)
Middle Schools Lamar Junior High School
High Schools Lamar Consolidated High School
School District 33 - Lamar Consolidated
Others
HOA Fee Include Recreational Facilities
Senior Community No
Restrictions Deed Restrictions,Restricted
Tax ID 6467-01-005-0040-901
Energy Description Solar Screens
Acceptable Financing Cash Sale, Conventional, FHA
Tax Rate 2.7532
Disclosures Mud, Sellers Disclosure
Listing Terms Cash Sale, Conventional, FHA
Financing Cash Sale,Conventional,FHA
Special Listing Condition Mud, Sellers Disclosure
Read Less
Want to know what your home might be worth? Contact us for a FREE valuation!

Our team is ready to help you sell your home for the highest possible price ASAP

Bought with Haven Realty International
GET MORE INFORMATION

Real Estate Advisor / REALTOR® | License ID: 831715
+1(832) 392-5692 | info@eriksoldit.com





