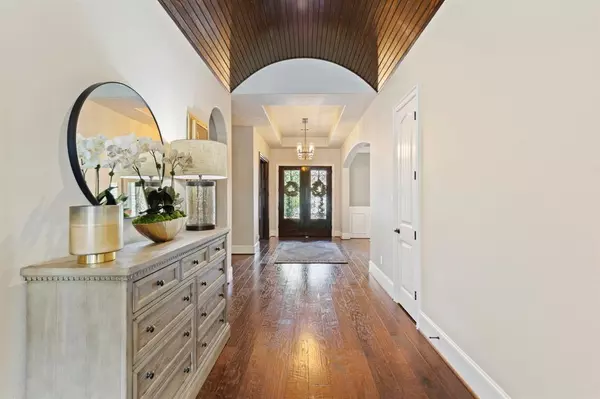$1,495,000
For more information regarding the value of a property, please contact us for a free consultation.
42 Pondera Point DR Tomball, TX 77375
4 Beds
4.1 Baths
4,831 SqFt
Key Details
Property Type Single Family Home
Listing Status Sold
Purchase Type For Sale
Square Footage 4,831 sqft
Price per Sqft $285
Subdivision The Woodlands Creekside Park West 13
MLS Listing ID 47278440
Sold Date 02/15/24
Style Traditional
Bedrooms 4
Full Baths 4
Half Baths 1
Year Built 2014
Annual Tax Amount $30,325
Tax Year 2022
Lot Size 0.322 Acres
Acres 0.3218
Property Description
Wow-Factor Galore! Exceptional custom home in highly sought-after Woodlands Creekside Park is just steps away from the neighborhood lake, walking trails, & parks. This meticulously maintained home impresses from the moment you drive up to the immaculate landscaping & night-scape lighting. Double doors open to a breathtaking foyer w/ hardwood flooring & tranquil views of the contemporary custom pool & covered lanai. The formal dining & study flank the entry. The kitchen features an oversized island w/ a farm sink, granite counters, stainless appliances, gas cooking, a built-in refrigerator, & illuminated glass display cabinets! 1st floor game & media rooms are perfect for those who like to entertain! In addition to the primary bedroom, there is a 2nd bedroom down w/ en-suite. Flex room & 2 additional bedroom suites up! The upstairs flex space is a true bonus & don't miss the 4-car garage w/custom flooring! Walk & bike to nearby HEB, shopping, dining, movie theatre & Rob Fleming Park!
Location
State TX
County Harris
Community The Woodlands
Area The Woodlands
Rooms
Bedroom Description 2 Bedrooms Down,En-Suite Bath,Primary Bed - 1st Floor
Other Rooms Breakfast Room, Den, Formal Dining, Gameroom Down, Home Office/Study, Media, Utility Room in House, Wine Room
Master Bathroom Half Bath, Primary Bath: Double Sinks, Primary Bath: Jetted Tub, Primary Bath: Separate Shower, Secondary Bath(s): Shower Only, Secondary Bath(s): Tub/Shower Combo, Vanity Area
Den/Bedroom Plus 5
Kitchen Breakfast Bar, Island w/o Cooktop, Pantry, Pot Filler, Under Cabinet Lighting, Walk-in Pantry
Interior
Interior Features Alarm System - Owned, Crown Molding, Dry Bar, Fire/Smoke Alarm, High Ceiling, Refrigerator Included, Spa/Hot Tub, Window Coverings
Heating Central Gas, Zoned
Cooling Central Electric, Zoned
Flooring Carpet, Engineered Wood, Tile
Fireplaces Number 1
Fireplaces Type Gaslog Fireplace
Exterior
Exterior Feature Back Yard Fenced, Fully Fenced, Outdoor Kitchen, Patio/Deck, Porch, Spa/Hot Tub, Sprinkler System, Subdivision Tennis Court
Parking Features Attached Garage
Garage Spaces 4.0
Pool Gunite, Heated, In Ground
Roof Type Composition
Street Surface Concrete,Curbs
Private Pool Yes
Building
Lot Description Cul-De-Sac
Faces West
Story 2
Foundation Slab
Lot Size Range 1/4 Up to 1/2 Acre
Builder Name Partners In Building
Water Water District
Structure Type Cement Board,Stone,Stucco
New Construction No
Schools
Elementary Schools Creekview Elementary School
Middle Schools Creekside Park Junior High School
High Schools Tomball High School
School District 53 - Tomball
Others
Senior Community No
Restrictions Deed Restrictions,Restricted
Tax ID 133-673-002-0007
Energy Description Ceiling Fans,Generator,Insulated/Low-E windows,Radiant Attic Barrier
Acceptable Financing Cash Sale, Conventional
Tax Rate 2.5376
Disclosures Exclusions, Mud, Sellers Disclosure
Listing Terms Cash Sale, Conventional
Financing Cash Sale,Conventional
Special Listing Condition Exclusions, Mud, Sellers Disclosure
Read Less
Want to know what your home might be worth? Contact us for a FREE valuation!

Our team is ready to help you sell your home for the highest possible price ASAP

Bought with World Wide Realty,LLC
GET MORE INFORMATION
Real Estate Advisor / REALTOR® | License ID: 831715
+1(832) 392-5692 | info@eriksoldit.com





