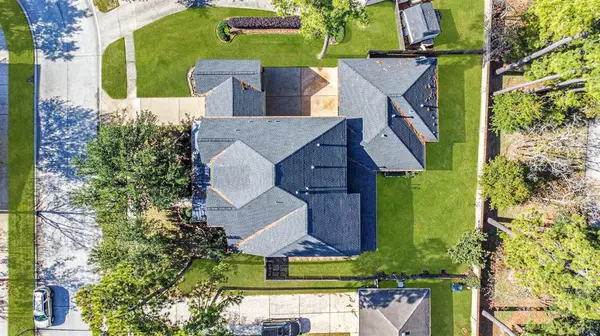$589,000
For more information regarding the value of a property, please contact us for a free consultation.
8407 Alyssa Gardens LN Humble, TX 77396
5 Beds
4 Baths
4,733 SqFt
Key Details
Property Type Single Family Home
Listing Status Sold
Purchase Type For Sale
Square Footage 4,733 sqft
Price per Sqft $122
Subdivision Fall Creek
MLS Listing ID 57073867
Sold Date 02/08/24
Style Traditional
Bedrooms 5
Full Baths 4
HOA Fees $99/ann
HOA Y/N 1
Year Built 2005
Annual Tax Amount $14,398
Tax Year 2023
Lot Size 0.267 Acres
Acres 0.2674
Property Description
This splendid 5-bed, 4-bath semi-custom David Weekley home is nestled in the Hunter's Crossing village within Fall Creek. Set on an expansive lot with no rear neighbors, this residence offers two garages (2-car/1-car), along with an auto-court for additional parking. The home's thoughtful design includes 2 bedrooms on the main floor, perfect for a nursery or second office, and an open kitchen, family and breakfast area. Recent updates include a new roof (2021), fresh interior paint (2023) and new carpet (2023). The interior features a spacious sunroom adorned with a beautiful brick accent wall, curved arches, a built-in desk and slate tile floors. The residence boasts sophisticated touches such as wood floors, soaring ceilings, crown molding, art niches and built-in bookshelves, cabinets & desks. The fabulous flow throughout the property ensures comfortable living & effortless entertaining & 3 attics provide ample storage space. Don't miss the opportunity to make this dream home yours.
Location
State TX
County Harris
Community Fall Creek
Area Fall Creek Area
Rooms
Bedroom Description 1 Bedroom Down - Not Primary BR,En-Suite Bath,Primary Bed - 1st Floor,Sitting Area,Walk-In Closet
Other Rooms Breakfast Room, Family Room, Formal Dining, Gameroom Up, Home Office/Study, Kitchen/Dining Combo, Sun Room, Utility Room in House
Master Bathroom Full Secondary Bathroom Down, Hollywood Bath, Primary Bath: Double Sinks, Primary Bath: Jetted Tub, Primary Bath: Separate Shower, Secondary Bath(s): Tub/Shower Combo, Vanity Area
Den/Bedroom Plus 5
Kitchen Breakfast Bar, Island w/o Cooktop, Kitchen open to Family Room, Pantry
Interior
Interior Features 2 Staircases, Alarm System - Owned, Crown Molding, Fire/Smoke Alarm, Formal Entry/Foyer, High Ceiling, Window Coverings, Wired for Sound
Heating Central Electric
Cooling Central Electric
Flooring Carpet, Tile, Wood
Fireplaces Number 1
Fireplaces Type Gas Connections, Gaslog Fireplace
Exterior
Exterior Feature Back Green Space, Back Yard Fenced, Covered Patio/Deck, Side Yard, Sprinkler System, Subdivision Tennis Court
Parking Features Attached/Detached Garage
Garage Spaces 3.0
Garage Description Additional Parking, Auto Garage Door Opener, Double-Wide Driveway, Single-Wide Driveway
Roof Type Composition
Street Surface Concrete,Curbs,Gutters
Private Pool No
Building
Lot Description Cleared, In Golf Course Community, Subdivision Lot
Story 2
Foundation Slab
Lot Size Range 1/4 Up to 1/2 Acre
Builder Name David Weekley Homes
Water Water District
Structure Type Brick,Cement Board
New Construction No
Schools
Elementary Schools Autumn Creek Elementary School
Middle Schools Woodcreek Middle School
High Schools Summer Creek High School
School District 29 - Humble
Others
HOA Fee Include Clubhouse,Grounds,Recreational Facilities
Senior Community No
Restrictions Deed Restrictions
Tax ID 123-039-001-0057
Ownership Full Ownership
Energy Description Attic Vents,Ceiling Fans,Insulated/Low-E windows
Acceptable Financing Cash Sale, Conventional, FHA, VA
Tax Rate 2.8582
Disclosures Mud, Sellers Disclosure
Listing Terms Cash Sale, Conventional, FHA, VA
Financing Cash Sale,Conventional,FHA,VA
Special Listing Condition Mud, Sellers Disclosure
Read Less
Want to know what your home might be worth? Contact us for a FREE valuation!

Our team is ready to help you sell your home for the highest possible price ASAP

Bought with Wanda Taylor Properties
GET MORE INFORMATION
Real Estate Advisor / REALTOR® | License ID: 831715
+1(832) 392-5692 | info@eriksoldit.com





