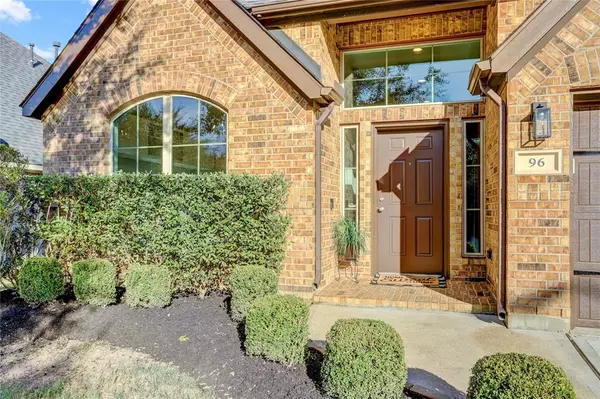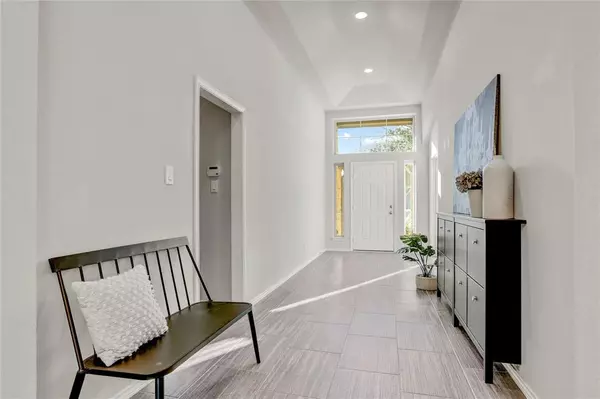$405,000
For more information regarding the value of a property, please contact us for a free consultation.
96 Freshwind CT Richmond, TX 77406
4 Beds
3 Baths
2,529 SqFt
Key Details
Property Type Single Family Home
Listing Status Sold
Purchase Type For Sale
Square Footage 2,529 sqft
Price per Sqft $156
Subdivision Rivers Edge
MLS Listing ID 20360566
Sold Date 02/07/24
Style Traditional
Bedrooms 4
Full Baths 3
HOA Fees $57/ann
HOA Y/N 1
Year Built 2015
Annual Tax Amount $9,416
Tax Year 2023
Lot Size 6,363 Sqft
Property Description
Stunning Perry home offers 4 bedrooms & 3 full bathrooms. Situated on a cul-de-sac lot with no back neighbors. Tall ceilings that enhance the natural lighting coming in! Elegant French doors as you enter the study with built-in shelves and chandelier. An amazing chef's kitchen featuring an island, w/ updated pendant lights, Quartz counter-tops, soft close drawers inside the cabinets. The elegant living area is full of natural light, feels serene, and the perfect place to relax in comfort with friends and family. The primary suite is where you can sleep like royalty! It offers a wall of windows, beautiful chandelier, closet system, an ensuite bathroom with dual vanity sinks, tub, separate glass-enclosed rain shower. Other upgrades to include, mud showers in the secondary bedrooms, built-in cabinets and shelves in the living room, study, bedroom. Backyard offers a large cover patio. Located in an excellent community within minutes of highways, shops, restaurants, amenities, and more!
Location
State TX
County Fort Bend
Area Fort Bend County North/Richmond
Rooms
Bedroom Description All Bedrooms Down
Other Rooms Breakfast Room, Family Room, Formal Dining
Master Bathroom Primary Bath: Separate Shower
Kitchen Breakfast Bar, Walk-in Pantry
Interior
Interior Features Alarm System - Owned, Fire/Smoke Alarm, Formal Entry/Foyer, High Ceiling, Prewired for Alarm System
Heating Central Gas
Cooling Central Electric
Flooring Carpet, Tile
Exterior
Exterior Feature Back Yard, Back Yard Fenced, Covered Patio/Deck, Fully Fenced, Patio/Deck
Parking Features Attached Garage
Garage Spaces 2.0
Roof Type Composition
Street Surface Concrete
Private Pool No
Building
Lot Description Subdivision Lot
Story 1
Foundation Slab
Lot Size Range 0 Up To 1/4 Acre
Builder Name PERRY HOMES
Sewer Public Sewer
Water Public Water, Water District
Structure Type Brick,Cement Board
New Construction No
Schools
Elementary Schools Austin Elementary School (Lamar)
Middle Schools Lamar Junior High School
High Schools Lamar Consolidated High School
School District 33 - Lamar Consolidated
Others
HOA Fee Include Grounds,Recreational Facilities
Senior Community No
Restrictions Deed Restrictions
Tax ID 6467-15-001-0070-901
Energy Description Attic Vents,Ceiling Fans,Digital Program Thermostat,Energy Star Appliances,Radiant Attic Barrier
Acceptable Financing Conventional, FHA, VA
Tax Rate 2.7532
Disclosures Mud, Sellers Disclosure
Listing Terms Conventional, FHA, VA
Financing Conventional,FHA,VA
Special Listing Condition Mud, Sellers Disclosure
Read Less
Want to know what your home might be worth? Contact us for a FREE valuation!

Our team is ready to help you sell your home for the highest possible price ASAP

Bought with Alpha, REALTORS
GET MORE INFORMATION

Real Estate Advisor / REALTOR® | License ID: 831715
+1(832) 392-5692 | info@eriksoldit.com





